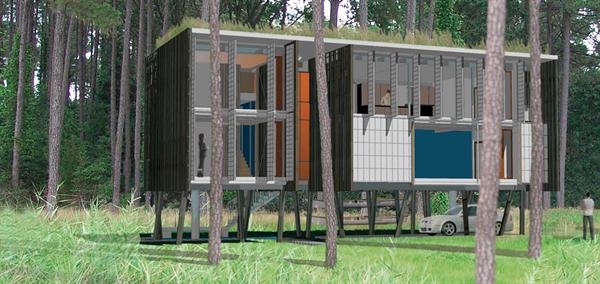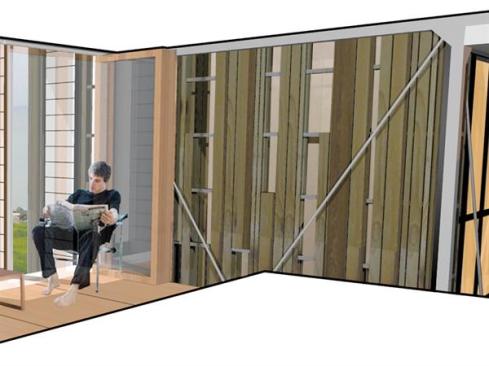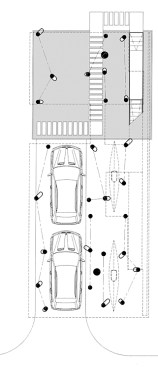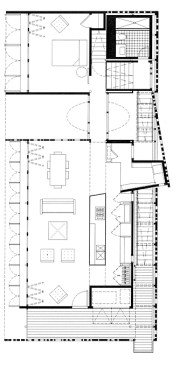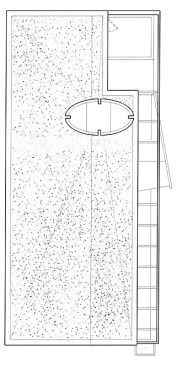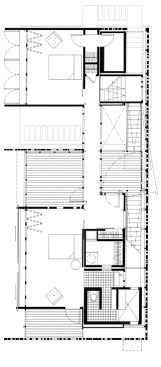Project Description
2005 RADA
On The Boards / Merit
This house on the Chesapeake Bay defers to the natural site and distills its essence. Located on a Cordgrass marsh, the house rests on random pilings that blend in with the pine grove. Water from a shallow pond under the house is pumped to the Cordgrass-covered roof. The runoff flows through an oval aperture in the atrium and back down into the pond, offering a cosmic metaphor for the way that water unites the landscape and sky.
That reductive approach to architecture led KieranTimberlake to invent a hybrid house that combines site-built and prefab components. Its parts include an aluminum frame that clips together on site, floor and ceiling coffers with integrated wiring and mechanical systems, and pre-assembled kitchen and bathroom boxes. “Most architecture is space, and we’re mostly just shipping the materials around the edge,” says Stephen Kieran, FAIA. The exterior skin features retractable glass doors and polycarbonate shutters on the waterfront side of the house that can close it off completely—site-responsive solutions that impressed the judges.
