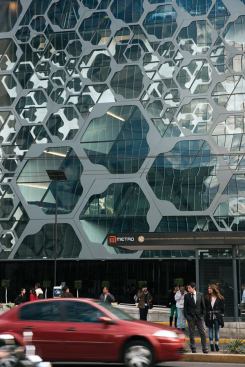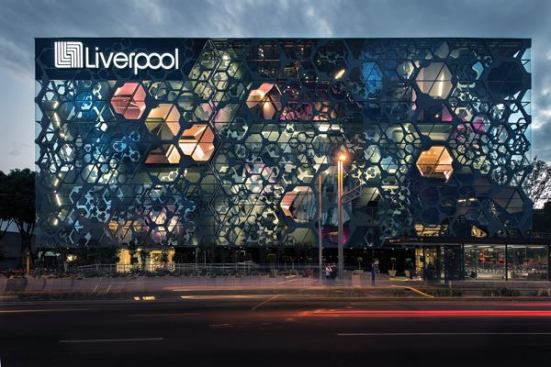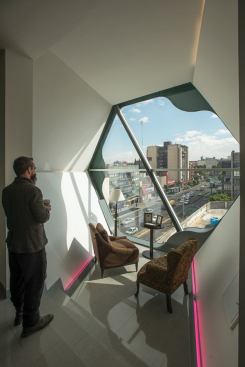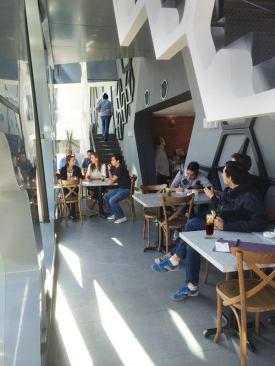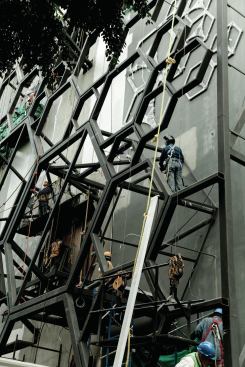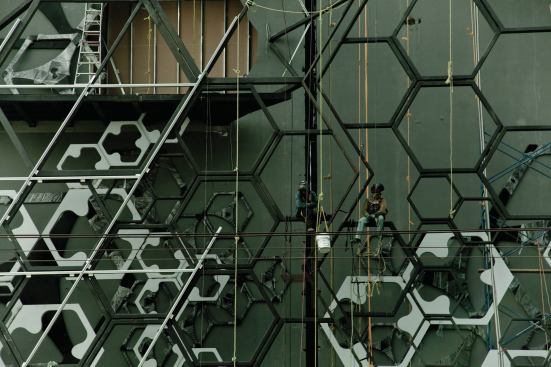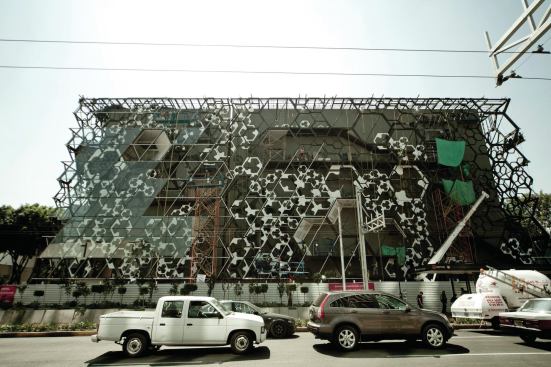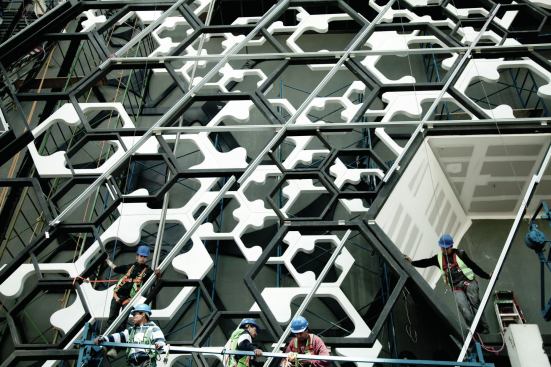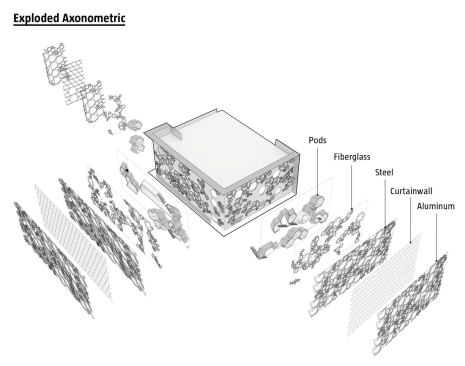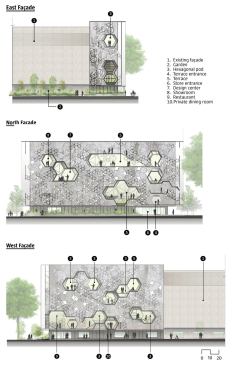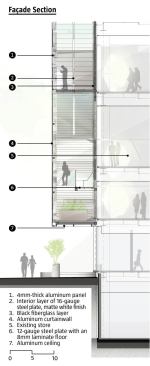Project Description
“Can architecture serve as a way to reconnect parts of the city or
enhance human experience?” asks architect Michel Rojkind, founder of
Mexico City–based Rojkind Arquitectos.
The question is ambitious, even a little outsized, considering that
we’ve sat down over coffee to discuss the firm’s remodel of an outpost
of Liverpool, a Mexican department store. But Rojkind is sincere and determined to create designs that give back to the community.
Located on the southern part of Avenida de los Insurgentes,
one of Mexico City’s longest streets, the original Liverpool building
followed a typical big-box strategy: A blank stucco wall facing the busy
street, with all the retail activity turned inward. Over the years, the
site’s meager outdoor plaza was encroached upon by additions or left
unmaintained. When a new metro station opened in 2012 on a corner of the
site, bringing increased pedestrian traffic, it was clear that a beige
façade had no chance of enticing people into the store or contributing
to the urban environment.
“Where city planning failed, can we do something with architecture?”
Rojkind asks. With the original Liverpool store, the failure was one of
imagination, and the store was desperately in need of an identity that
would engage the street. The “something” that Rojkind and his team
developed is a habitable façade that wraps the old department store in a
honeycomb of eye-catching design and activity.
The three-layered façade system—what appears to the passerby as merely a
pattern of overlapping, glazed hexagons—covers the top five floors of
the six-story building. At roughly 10 feet deep, the façade extension
adds 8,800 square feet of floor space to the store and opens up the
inside retail departments to the urban environment. Shoppers enter the
space at ground level, traverse the traditional department store layout,
and then, surprisingly, re-emerge into daylight at the perimeter, where
they can occupy the room-sized hexagons and navigate between them via a
series of stairways and ramps. A square, hollow-section steel structure
attaches to the building’s existing steel beams and supports the
hexagonal layers of black fiberglass, white steel plate, and matte gray
aluminum. The final layer is a glass-and-aluminum curtainwall for
enclosure. During the day, the playful patterning on the façade unifies
the street corner, offering a few glimpses of its depth. At night,
Rojkind’s design turns the department store inside out. The façade
transforms into filigree accented with neon, the interior departments
showcased through the hexagonal vitrines.
In his office in the Mexico City neighborhood of Condesa, Rojkind shows
off the concept models; each is a lacy, laser-cut affair. There’s even a
nearly full-size mock-up of one of the hexagonal pods—a fabrication
test of complex geometries. The aesthetic is undeniably computational,
but Mexico is still a place of craftsmanship, with a long metalwork
tradition. Although the plan was to use a CNC router to cut out the
hexagons for the façade, in a city where labor is plentiful, it was
actually more cost effective to cut each piece by hand—all 1,193 of
them. The result is a building that is equal parts digital and analog.
With the flagship at Insurgentes, Liverpool and Rojkind are betting on a
simple axiom: Design adds value. Liverpool was founded in the latter
half of the 19th century and it reaches a broad market without being a
discount retailer. Rojkind Arquitectos first worked with the store’s
parent company, El Puerto de Liverpool, on the design for Liverpool Interlomas in suburban Huixquilucan de Degollado, Mexico.
There, they created a dynamic double-skin façade, but it was the roof
terrace and event space that proved the real success: Rooftop spectacles
of the gastronomic and fashion persuasion allow the client to extend
its hours of operation late into weekend evenings. According to the
client, the new space accounts for a 30 percent increase in store
revenue, and it was this proof of concept that convinced Liverpool to
take a further risk with the façade extension in Mexico City.
At Insurgentes, the formal qualities of the façade recall motifs and
techniques drawn from the global architecture marketplace, but Rojkind’s
scheme aims to create an experience unique to this urban environment
through temporary programs that reflect the store brand. In drawings of
the building, the voids in the façade are described generically: booth,
terrace, or showroom. Ask Rojkind and he paints a more vibrant picture: a
local radio station spinning records, a high-tech co-working space, a
cooking demonstration, or a yoga class. The opportunities are endless,
the trick is figuring out how to and who should curate them. In this
case, the architects are incredibly involved in the populating of the
space, proving that their job was not complete once the final punch-list
items were finalized.
If any architect were to contribute in such a way, Rojkind is
particularly well-suited: Having spent a decade as a rockstar drummer in
Mexico, his interests extend beyond architecture and into food, art,
and music. Those proclivities are what led him to convince the Liverpool
client to ditch the mannequins and let people fill the show windows in
the first place. He struggles with the idea that architecture’s
influence is primarily limited to the building itself, and his work
tends to blend design with culture and strategic branding. “Architecture
and the profession are evolving,” he says. “Architecture is the
hardware, but who designs the software—the experience?” At Insurgentes,
the architects are lending a helping hand. —Mimi Zeiger

