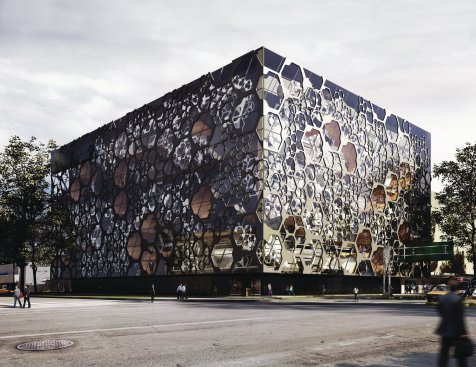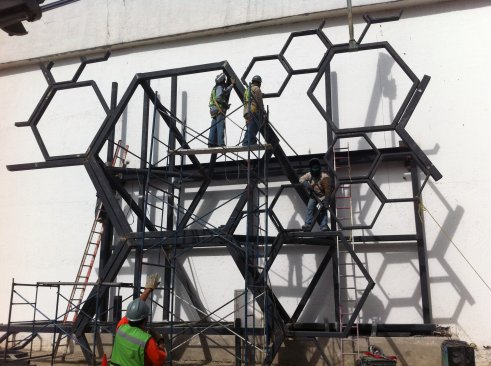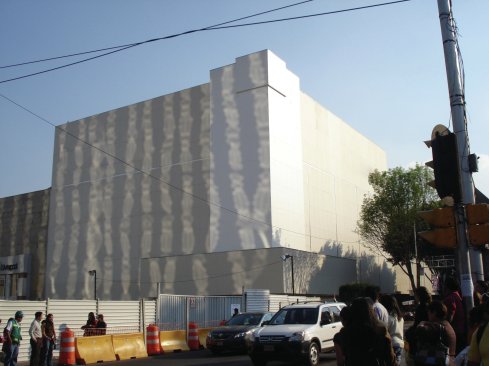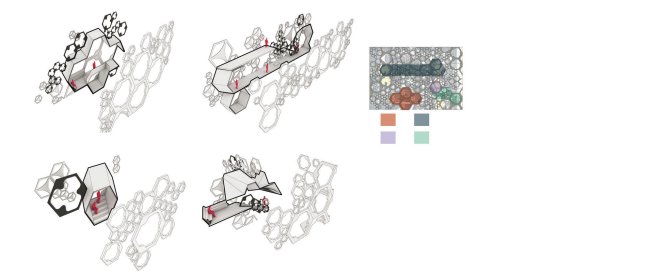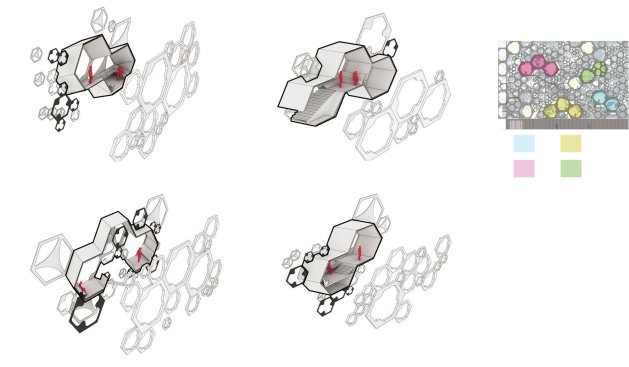Project Description
Citation
When Mexico City–based firm Rojkind Arquitectos was hired to design an expansion for a department store in its hometown, the architects were faced with a particularly urban type of challenge: The envelope of the existing structure would need to be drawn out to two busy streets teeming with foot traffic to meet increased program demands. The firm wanted to avoid imposing a solid wall at the busy sidewalk, but did not have any space to concede for plazas or other urban gestures. Rather than making the outer envelope as thin as possible, the architects thickened the façade and opened it up to the store program, dubbing it a “habitable façade.” Juror Nataly Gattegno responded to this “thick, 3D façade,” as she called it, which takes the form of a steel-framed aluminum-and-fiberglass honeycomb that provides space for program inside while animating the façade to those looking from the street. Rojkind Arquitectos was able to tailor these hexagonal façade cavities to different activities, including shopping, video projection, restaurant, and rest areas. Stairs and ramps allow shoppers to move throughout the building in the façade itself. —John Gendall
