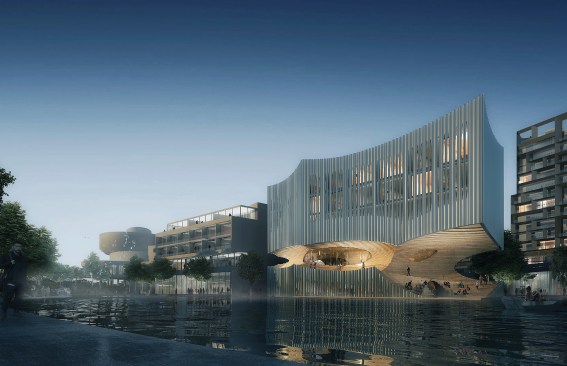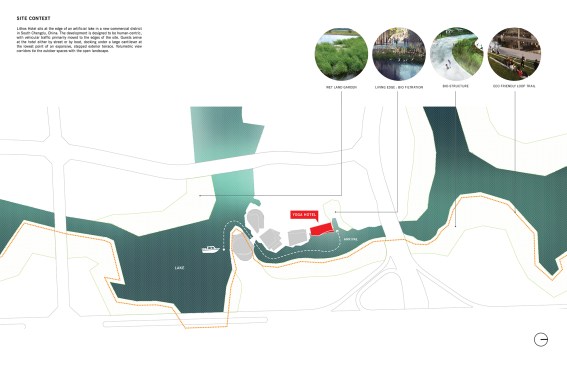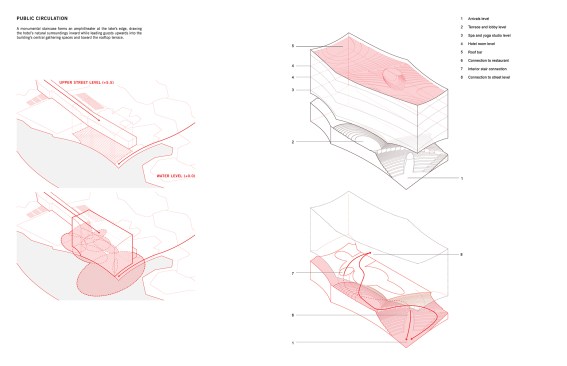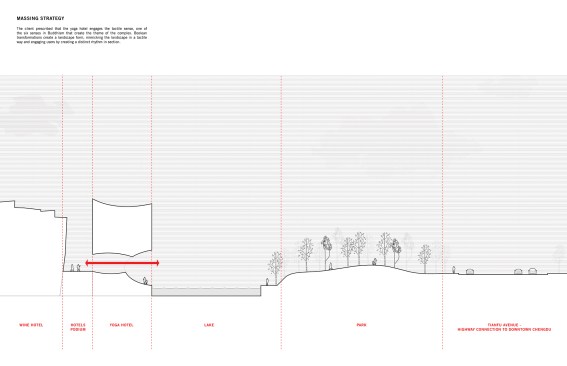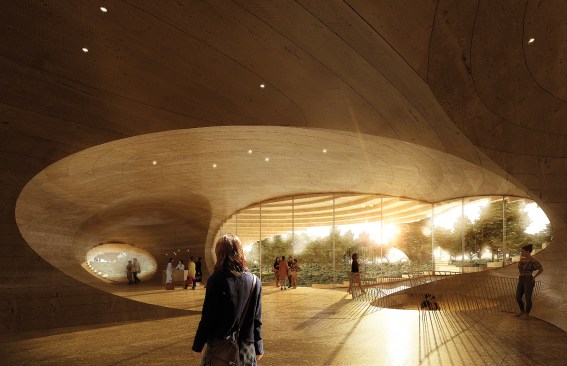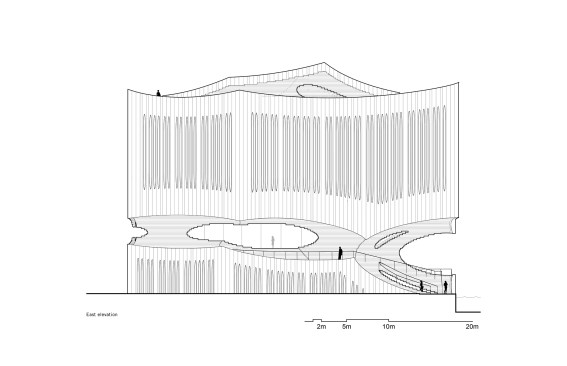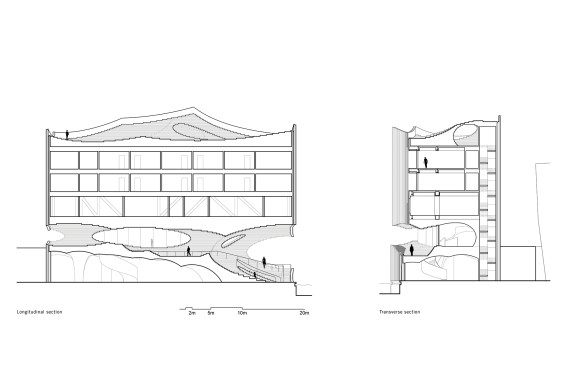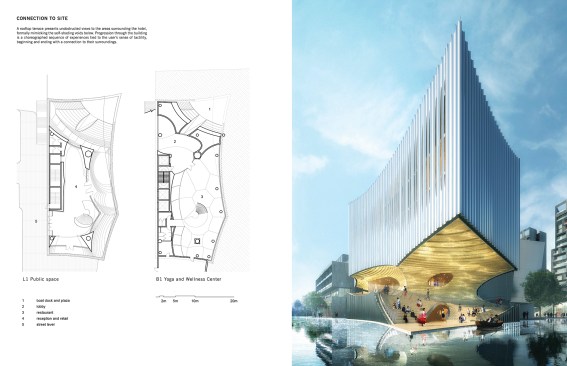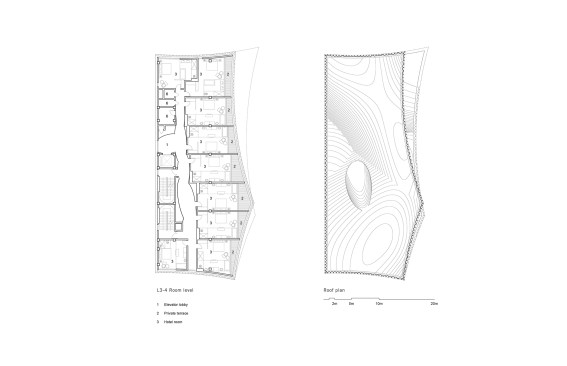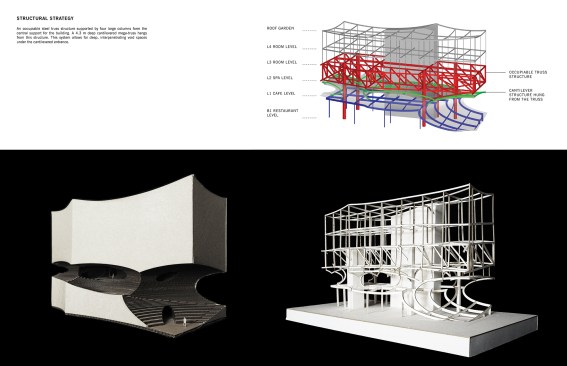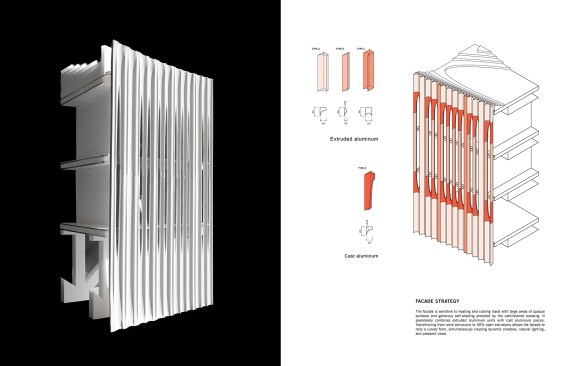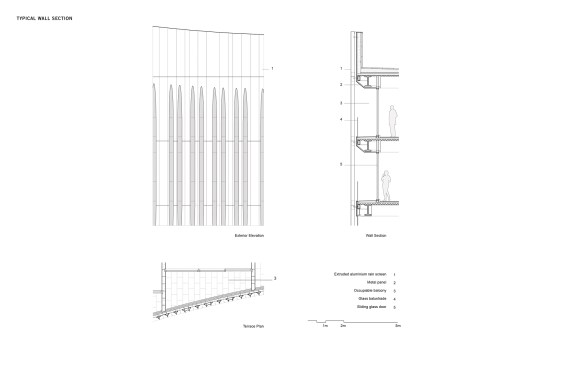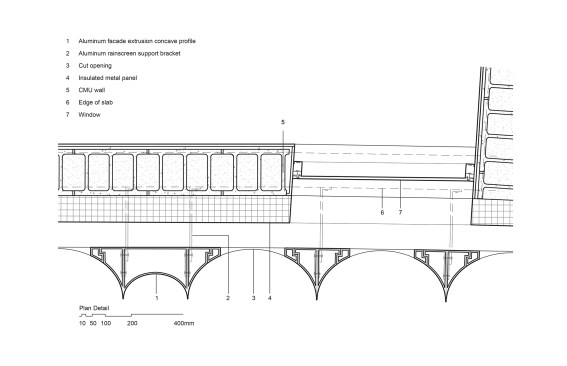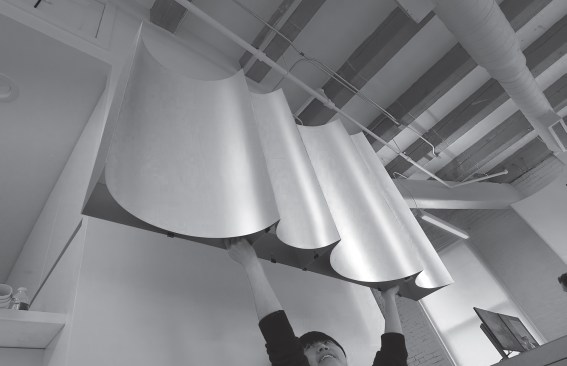Project Description
This project was named an Award winner in the 69th Annual Progressive Architecture Awards, and was featured in the March 2022 issue of ARCHITECT.
“The water connection is not a deliberate, direct connection. And to see a project that begins to engage with the water’s edge in such an evocative, sophisticated way, that’s it for me.” — Juror Patricia Saldaña Natke, FAIA
Höweler + Yoon Architecture of Boston has taken its sharp, analytical approach to the burgeoning western Chinese city of Chengdu, producing a hospitality project that promises to become a local landmark. More than just a high-end guest house, the Lithos Wellness Center is slated to be a full-service yoga and wellness retreat, an oasis in the center of the bustling megalopolis. Availing themselves of the lakefront site, the designers created a building that marks a formal and functional break in the quotidian operations of the urban environment. In a fantastic, almost dream-like scene, visitors arrive by boat to find themselves at a plaza-cum-dock seemingly carved out of one corner of the structure. They are then conducted upward via a sweeping staircase to the above-grade lobby, a wide-open bowl of a space unencumbered by interior supports, with the hotel rooms and spa contained in the cantilevered volume overhead. Topped by a garden roof with views over the lake and cityscape, the building wears its meditative heart on its architectural sleeve by way of a cladding system of composite aluminum strips, the vertical ribs giving the façade a steady, soothing rhythm interrupted only by the contoured void of the arrival and reception suite.
PROJECT CREDITS
Project: Lithos Wellness Center, Chengdu, China
Client/Owner: Chengdu Wide Horizon New Town Development Co.
Architect: Höweler + Yoon Architecture, Boston. Eric Höweler, AIA (Principal), Sungwoo Jang (Senior Associate), Ching Ying Ngan, AIA (Associate), Elle Gerdeman, AIA
Mechanical Engineer: Jizhunfangzhong Architectural Design Associates Chengdu LDI
Structural Engineer: Jizhunfangzhong Architectural Design Associates Chengdu LDI
Electrical Engineer: Jizhunfangzhong Architectural Design Associates Chengdu LDI
Civil Engineer: Jizhunfangzhong Architectural Design Associates Chengdu LDI
Construction Manager: Wei Yu, China Construction Seventh Engineering Division.Corp.Ltd
Landscape Architect: TROP : terrains + open space
Size: approximately 34,444 square feet
