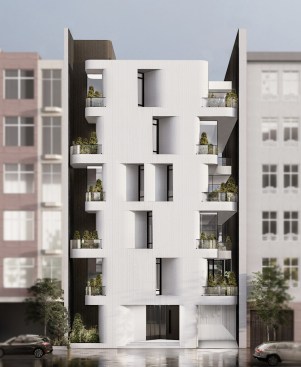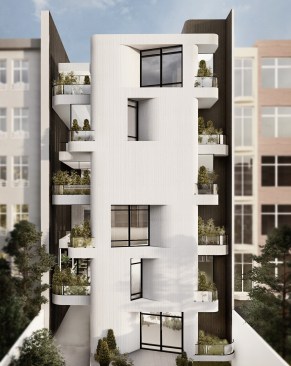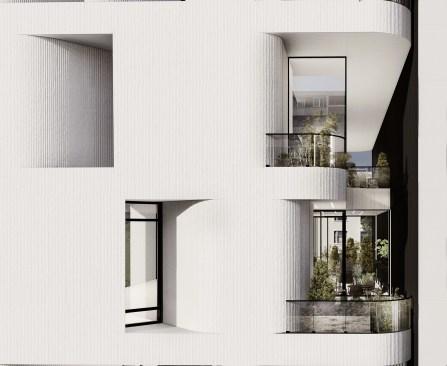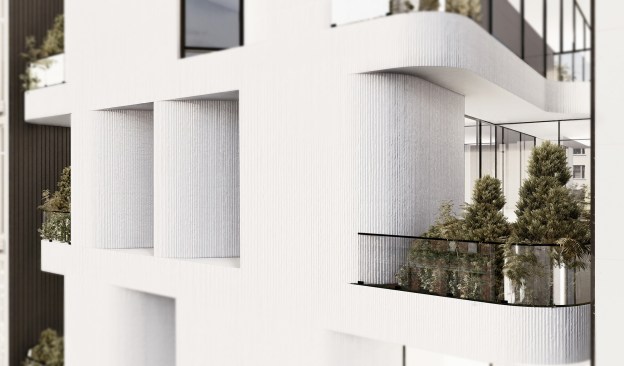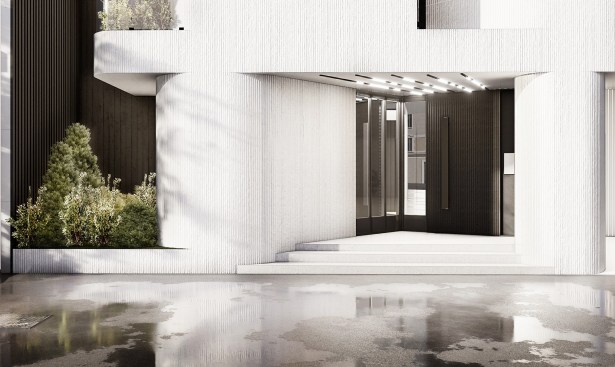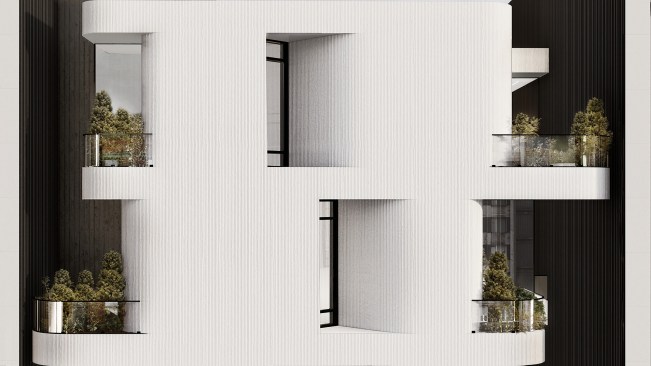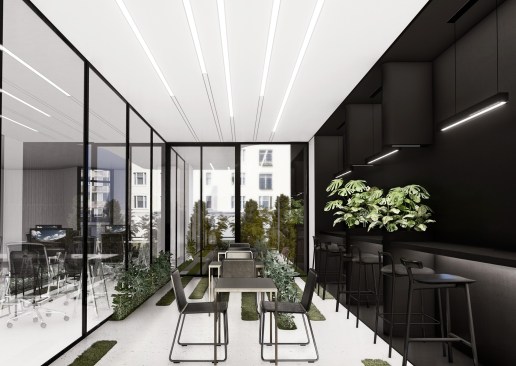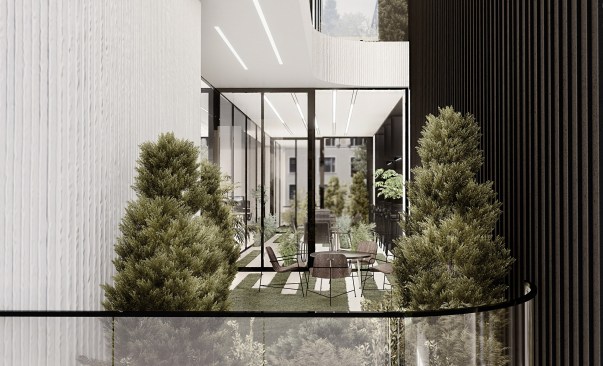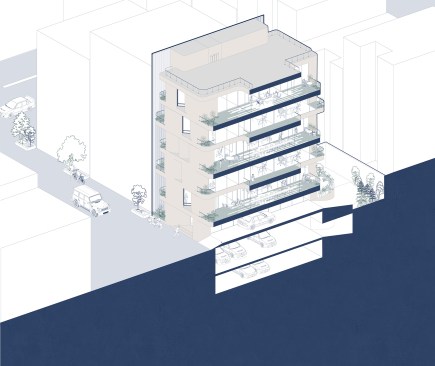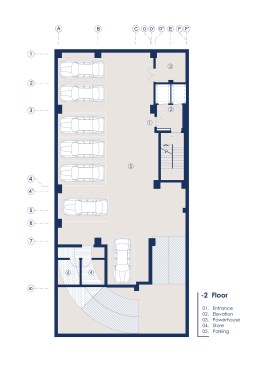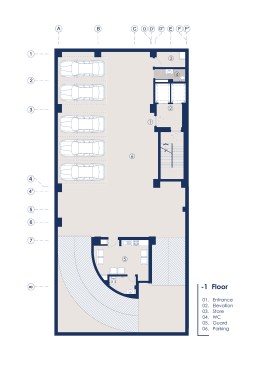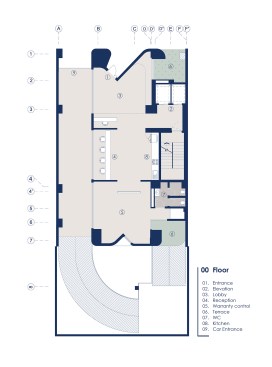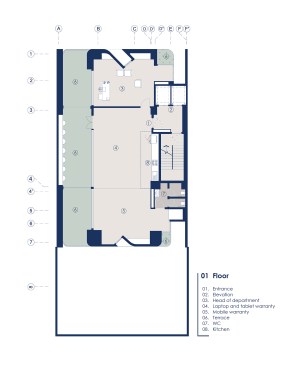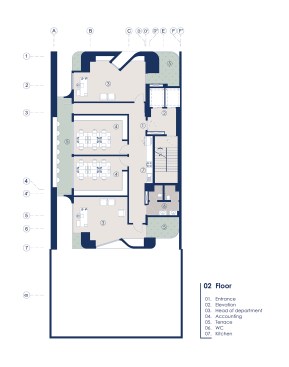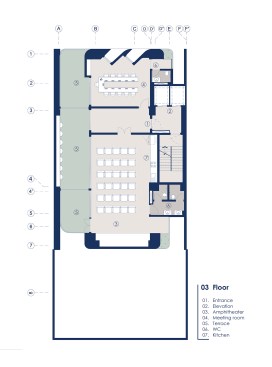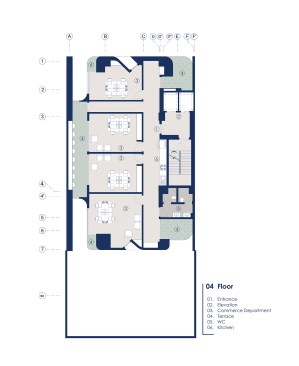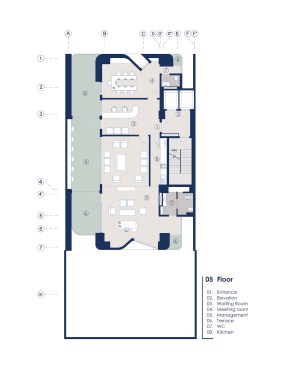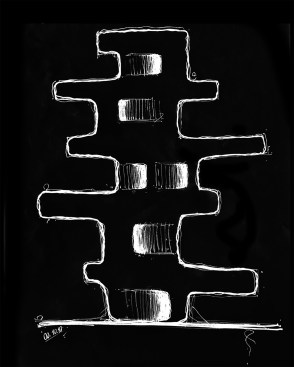Project Description
The project consists of an integrated building that is the headquarters of a sales and after-sales
service company for mobile phones and laptops. The client’s need was initially to integrate different
parts and create a visual connection between the different floors and parts of the building. We tried
to connect the spaces by creating integrated terraces in the western part and smaller terraces in the
north and southeast, and to help the overall volume by creating negative spaces in the building
facade. Increases sharply. You have a good view of these spaces from any point of the interior
spaces. An attractive perspective to a horizontal park on each floor.
