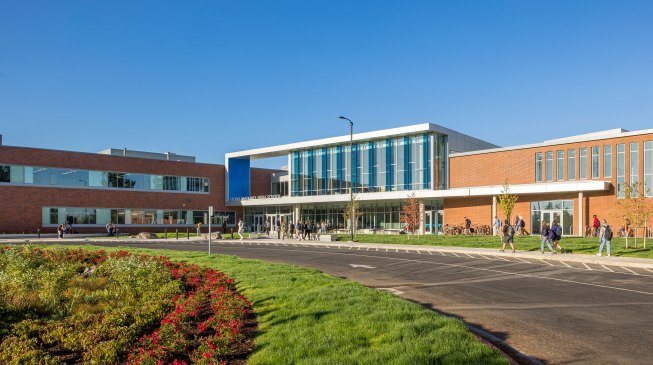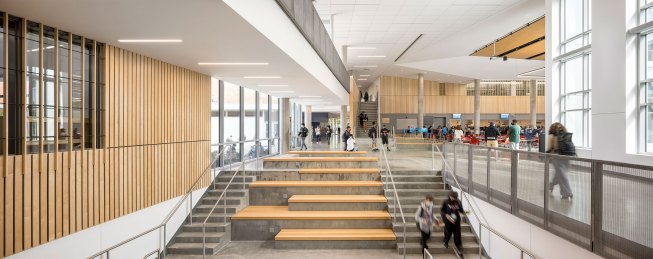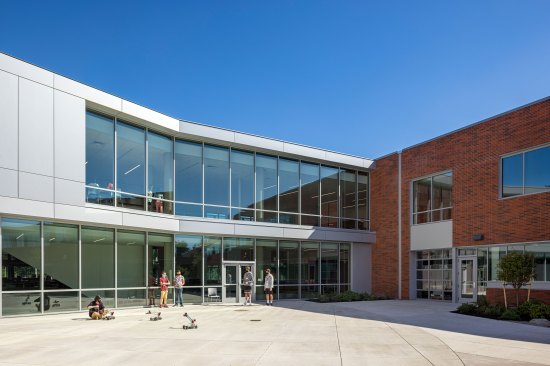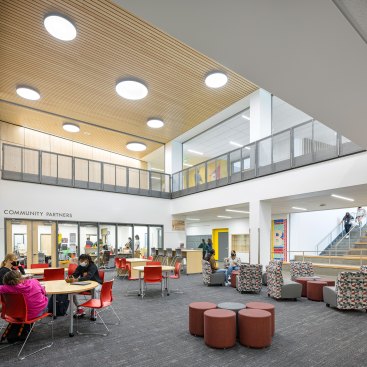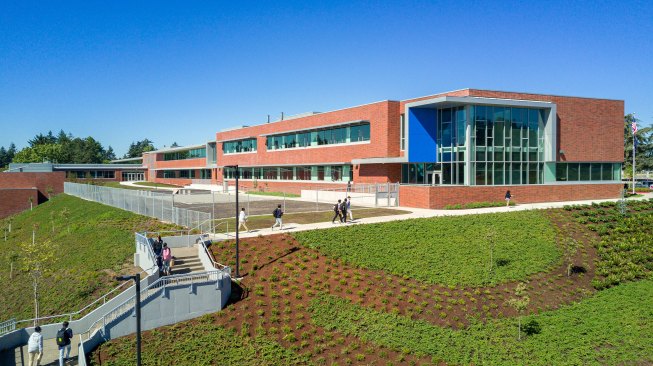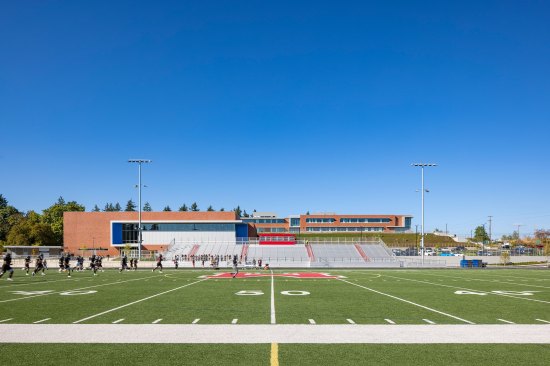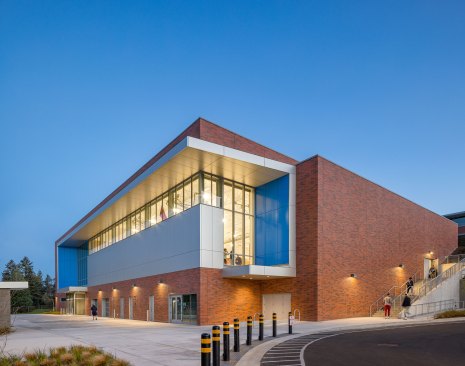Project Description
The rebuilding of the new 296,167 sf McDaniel High School transformed the former 1957 facility into a next-generation learning environment that serves the city’s most culturally diverse student population, encompassing more than 30 languages.
A two-year planning and design effort involved hundreds of school and community stakeholders through a series of hands-on interactive workshops.
Significant portions of the existing building were demolished and replaced with over 150,000 sf of new construction. The remaining buildings were fully renovated to create a seamless new school.
The double “loop” circulation plan brings all parts of the large school together into a single community.
The new design inserts a new school Commons and Crossroads Atrium that connects all the major wings of the building and weaves together the five building levels as the school steps down a steeply sloped site in Northeast Portland.
A new Performing Arts and Career Technical Education wing brings together state-of-the-art music and theater facilities with real world robotics, engineering and digital media labs.
The new athletics facility includes a 1,700-seat gym, an auxiliary gym, a weight room, and exercise, health and wellness spaces.
The new Science, Technology, Engineering and Math (STEM) wing is a “beacon” on the hilltop, giving the school a strong presence in the community. McDaniel High School’s regionally recognized Sustainable Agriculture program will soon have a new flexible lab, greenhouse and large teaching garden alongside the STEM wing. The design was completed by a partnership of Opsis and DAO Architecture, working in collaboration with the district, instructors, students, parents, and community members.
