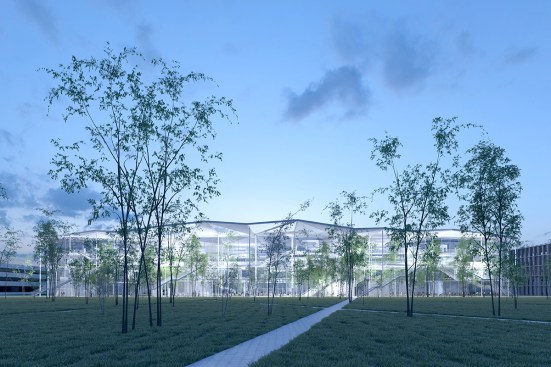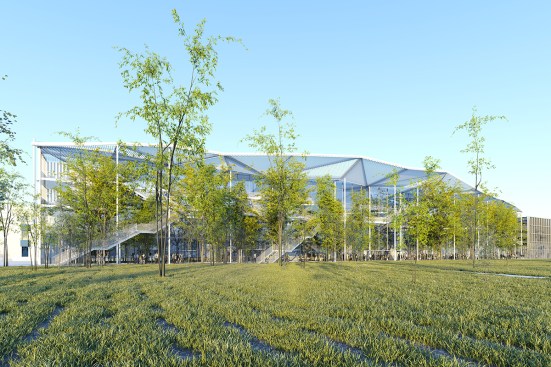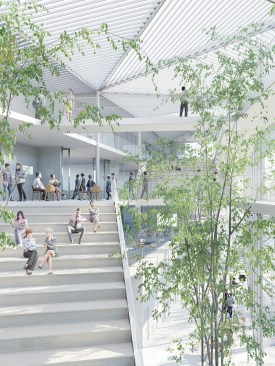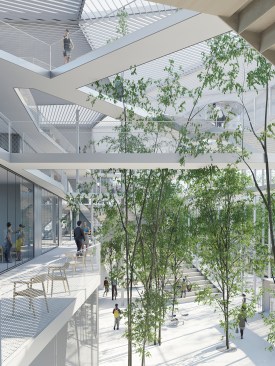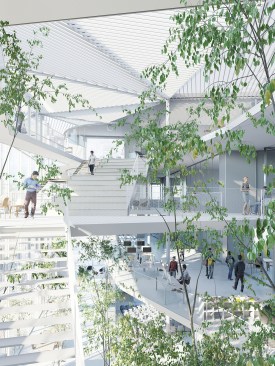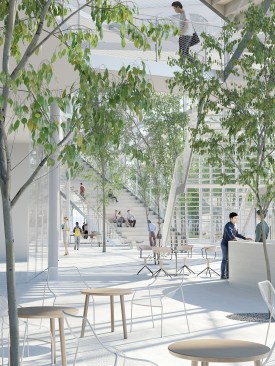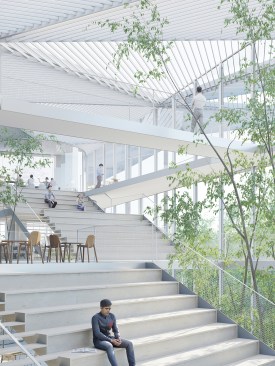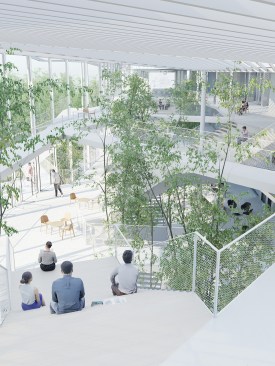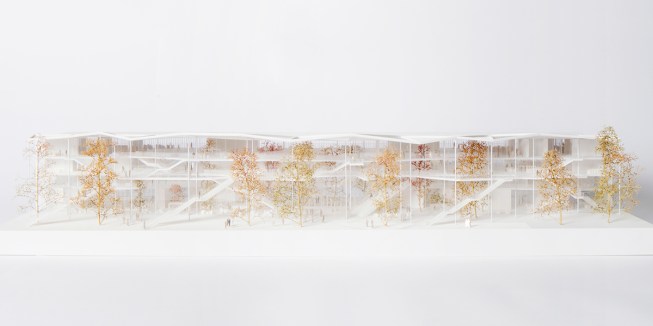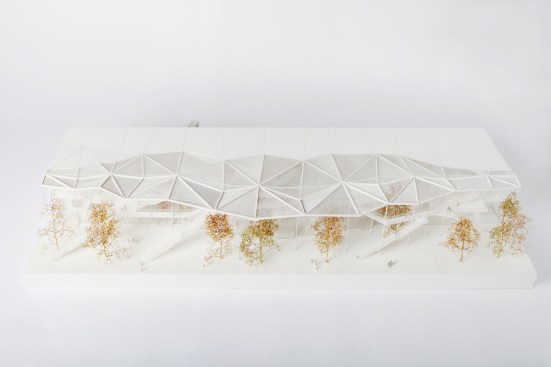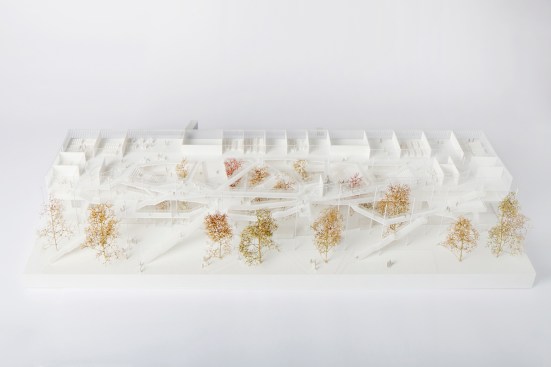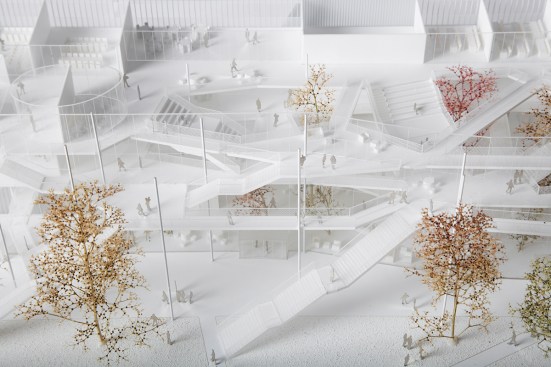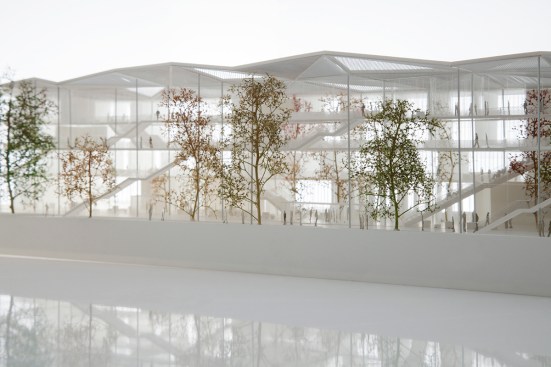Project Description
FROM THE ARCHITECTS (October 2015):
THE PROJECT
An interactive and innovative building
The building’s 10,000 m² – for a budget of €32.5 M – will be home to a staff of 150 and accommodate 2000 students within its varied facilities. As well as several lecture theatres and numerous classrooms, spaces dedicated to innovative teaching techniques will be opened up.
Distance-learning and video-conference rooms, as well as collaborative work spaces like study cubicles and project rooms, will optimise the environment for teaching that focuses on interactivity and digital tools. The building will also include a cafeteria and relaxation areas to encourage academic serendipity, which is further promoted by the close proximity of the École Polytechnique’s research laboratories.
Project background
Ahead of prestigious architectural practices Atelier 2/3/4, Babin + Renaud and Chartier Dalix Architectes, on 16 March 2015 Sou Fujimoto Architects, Manal Rachdi Oxo architects and Nicolas Laisné Associés were declared winners of the competition to design a shared teaching building at Paris-Saclay, commissioned by the École Polytechnique. The aim is construct a unique building that will accommodate joint teaching programmes shared by higher education and research institutions the École Polytechnique, the Institut Mines-Télécom, AgroParisTech, ENSTA ParisTech, ENSAE ParisTech and the Institut d’Optique Graduate School (IOGS).
Flexibility and open spaces
Taking full advantage of its unusual outline, the building brings nature from the neighbouring strip of parkland
inside.
An expansive atrium shelters light planting and a play of walkways and staircases that are also informal spaces
where teachers, students and visitors can meet and work.
Its wide, transparent façade will open eastwards onto the "Green", an extensive public space with lawns and
trees.
The building reads as an open space, concealing the activity taking place at its heart, and stakes its claim as an architectural and academic symbol of the future neighbourhood.
Atrium and walkways
It’s as if the wide roof seeks to welcome teachers, students and visitors, while the entrances and staircases are arranged to invite all comers inside. It reads as a landmark and focus that is bright with life.
An expansive atrium shelters light planting and a play of walkways and staircases that are also informal spaces where everyone can meet and work. These platforms, "spontaneous lecture theatres" and classrooms are brought together under a single roof to provide proximity and intimacy, with a direct connection to nature. Encounters will no longer take place in corridors but in living spaces, in a setting bathed in gentle light with views and perspectives that change and surprise.
Very particular attention has been paid to lighting and acoustics, making the space especially peaceful, comfortable and sheltered, suitable for large gatherings as well as small group meetings.
FROM THE ARCHITECTS (April 2015):
As a symbol of
the union of the six schools, all of them belonging to the Paris-Saclay
University, the learning center becomes a point of convergence, thought of as
an extension of the qualities of the adjacent landscaping project.
The building, with an area of approximately
10 000 m²
and a budget of € 32.5M, will host 150 staff and welcome 2,000
students within its premises of various typologies. In addition to several
lecture halls and numerous classrooms; spaces dedicated to innovative pedagogy
will be created. “Distance-learning
rooms”,
videoconferencing and collaborative working spaces such as “boxes-work” or
“project
rooms”
will optimize the environment for an educational system focused
on interactivity and digital tools. The building will also provide a cafeteria
and relaxation areas favoring serendipity, itself encouraged by the close
proximity of the research laboratories of the Ecole Polytechnique.
THE CONCEPT PROPOSAL:
Opening up to the
linear park in front, the Learning Center is invaded by nature. Inside, a wide
atrium is inhabited by the light vegetation and a series of walkways and
staircases creating numerous informal spaces for teachers, students and
visitors allowing
new places to meet or work. These platforms, the "spontaneous
amphitheaters" and the classrooms are united under one roof providing
promiscuity and privacy in an intimate relationship with nature. People won’t
pass each other in corridors anymore, but meet in vivid places, in a unique
space bathed in soft light, with surprising and changing views. The large
transparent facade of the Learning Center opens to the West on
the "Green", a vast public space covered by lawns and partly wooded.
The building is thus seen as an open space revealing the activities taking place in its heart and stands as an architectural and academic emblem of the future neighborhood.
The Learning Center, soon to be erected in the heart of the current development area of the École Polytechnique, is representative of the evolution of the urban campus of
Paris-Saclay which just entered the operational phase. The campus served by the future train line 18 of the Grand Paris Express will reach a program of a total
of 1.740 million square meters.
