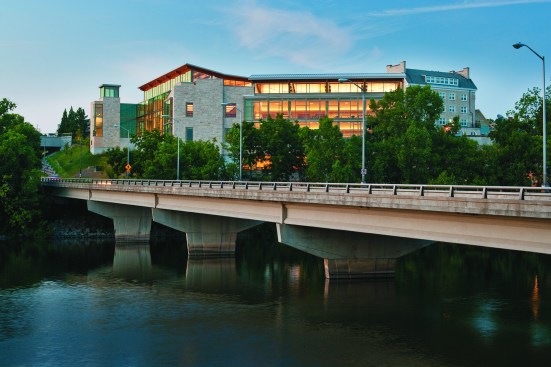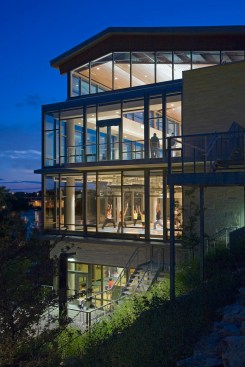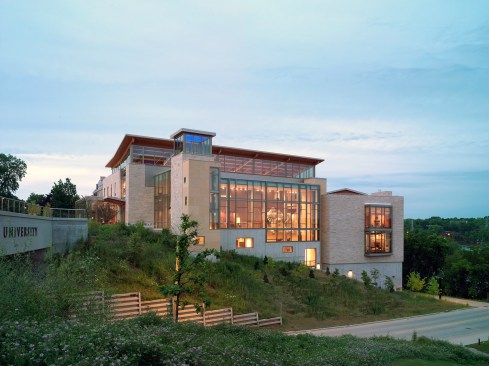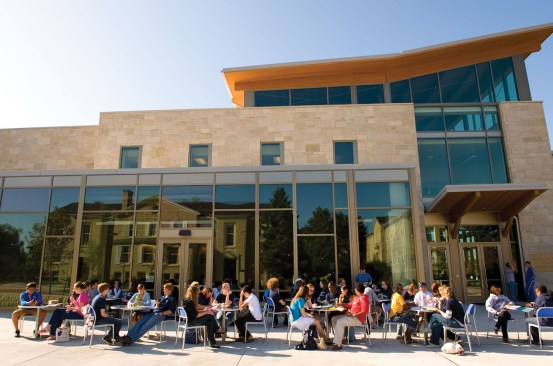Project Description
Lawrence University wanted to create a place for students to experience its vibrant college community and embrace its natural surroundings. By breaking down the building’s large scale into sections connected by a glass-enclosed Great Hall, the design team created a village in which students can engage the university’s community, circulating both horizontally and vertically on its interior “streets” to find places to eat, study, and relax with friends. The campus center embraces Appleton’s history as the heart of the papermaking industry by facing the Fox River. Situated on a hill, the building literally emerges from the ground. Its materials embody growth, starting with poured concrete finishes at the foundation and lower levels, locally quarried limestone wall panels at mid-level floors, and finally to soaring glass panels to symbolize the sky. An illuminated stair tower at the campus center’s northwest corner beckons students, returning alumni, and the town of Appleton to a place of community and pride.




