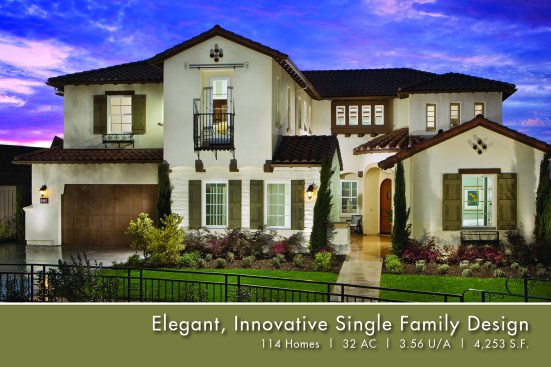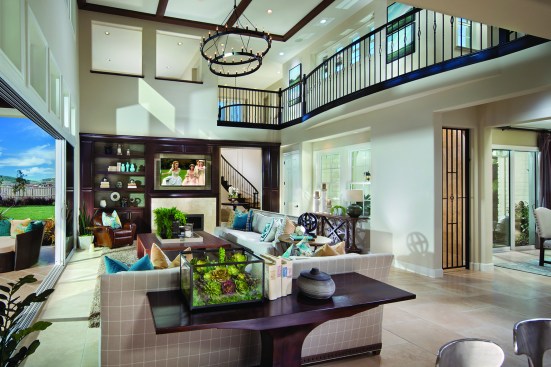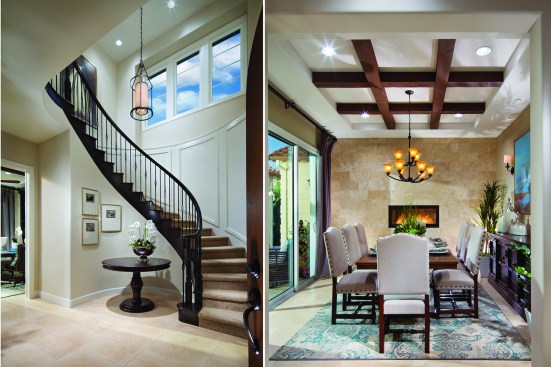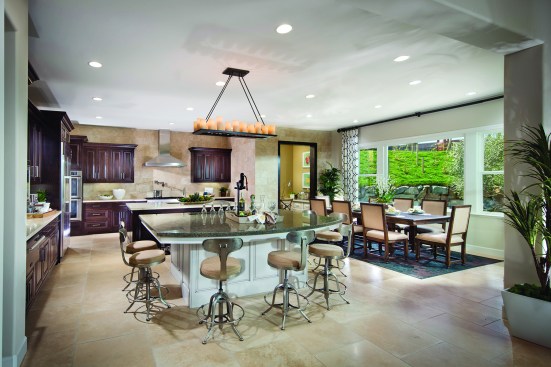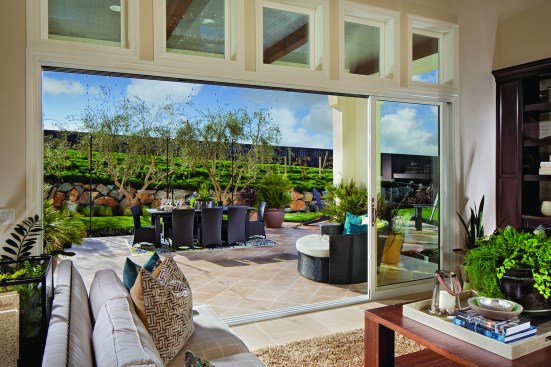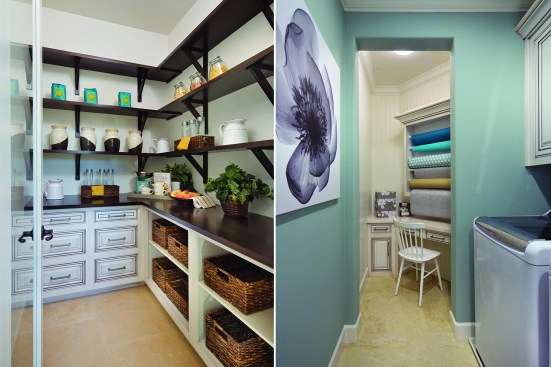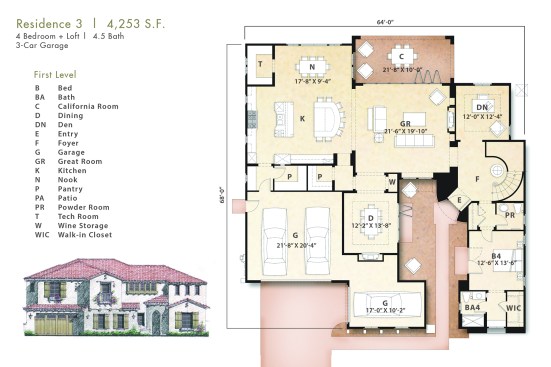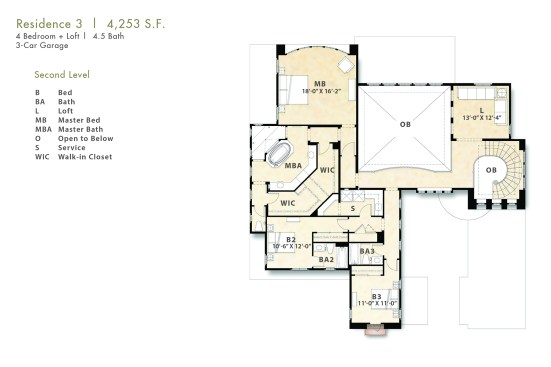Project Description
The team’s goal was to design a single family home that captures and exceeds buyer expectations with exciting, progressive and meaningful design solutions delivered in a wide variety of concepts, configurations, and living opportunities. Keeping with the area’s rich architectural heritage and market demand, we provided styles that complimented the existing community yet create a sense of place.
Plan Three, is a two level home, that offers a series of special experiences…both indoor and outdoor, formal and informal. The entry court is unique to this plan and provides the home with a “second” usable, integrated outside living opportunity, with ample room for fireplace, lounging and access to both a Guest Suite and Formal Dining/Office space. The entry experience is “elegant”, with Den access and curvilinear stair…flooded with natural light within two level volume. The Great Room is the “Heart” of this home, whereby the gourmet Kitchen, oversized morning nook, formal dining and California Room is accessed. Uniquely, the Great Room, though centralized to the plan, is adjacent to both the entry court and the California Room, thus providing double exterior visual and natural light exposure opportunities. Further, there is a flex option (1 of 14 plan options) that combines the 1 car side loaded garage with the Dining/Office space, providing a dynamic Bedroom/Living Suite with bath and kitchenette. The upper level offers a dramatic, window enriched two level volume at the Family Room below, with additional bedroom suites and graciously amenitized Owners Suite and Spa bath.
