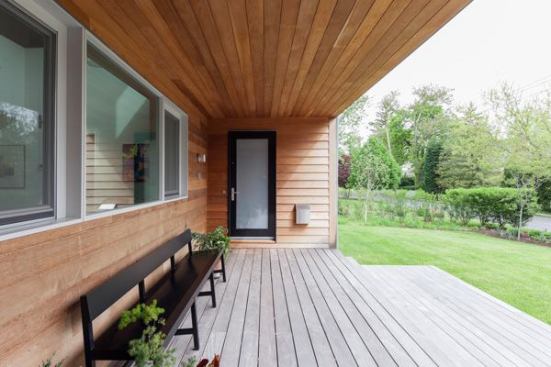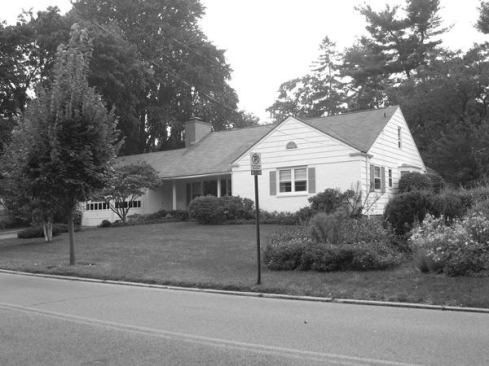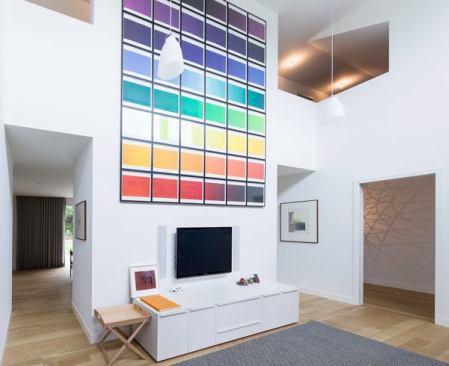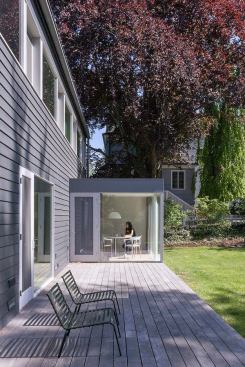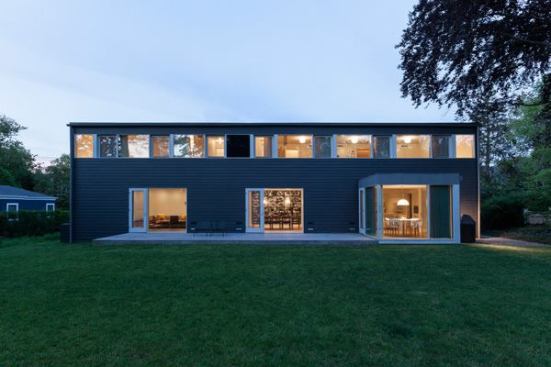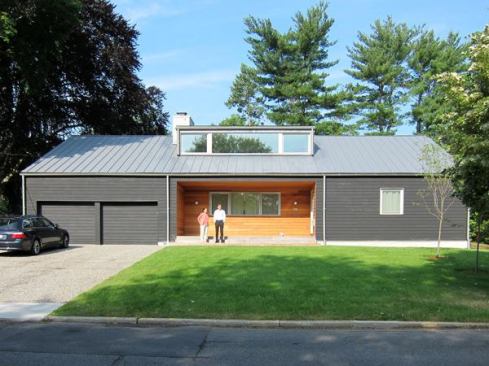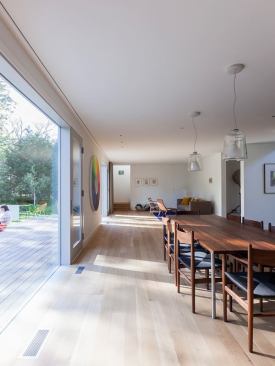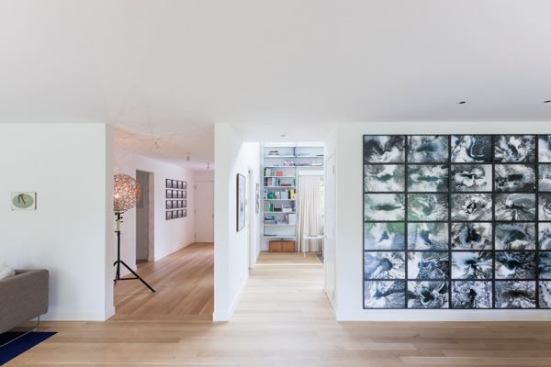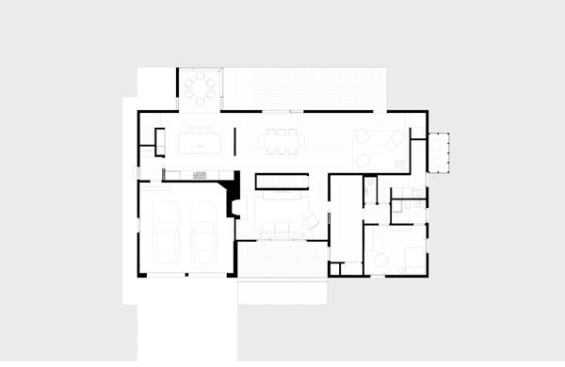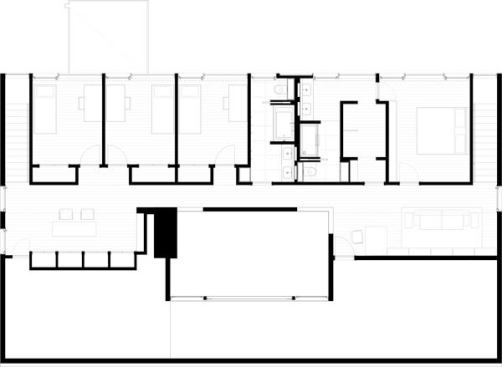Project Description
Renovation / Citation
The clients loved the site in an old New York suburb, but the ranch-style house didn’t suit them at all. To provide the setting the couple wanted for their growing family (and growing art collection), they commissioned New York–based Andrew Berman to carry out a thorough remodeling.
Zoning restrictions and the need to optimize the owners’ budget dictated that the architect work within the existing footprint, with the exception of some small areas at the back of the house that were removed or added. The garage and the front entrance remain in their original locations. In the living room, the fireplace is still front and center, but the height of the space has doubled, with generous daylight entering from a long clerestory. Otherwise the interior has been almost entirely reconfigured to provide well-defined, conveniently organized spaces.
Additional space for family bedrooms has been created on a partial second floor addition. Three children’s rooms form a uniform line like those often found in mid-century modern houses. And the architect is now designing an addition, as both the family and the art collection continue to grow.
Juror Joel Sanders observed that the architect “really transformed the house for 21st-century lifestyle,” and showed that such a transformation “doesn’t have to be wacky,” as Josh Shelton termed it, or overwhelming to the neighborhood. —John Morris Dixon, FAIA
