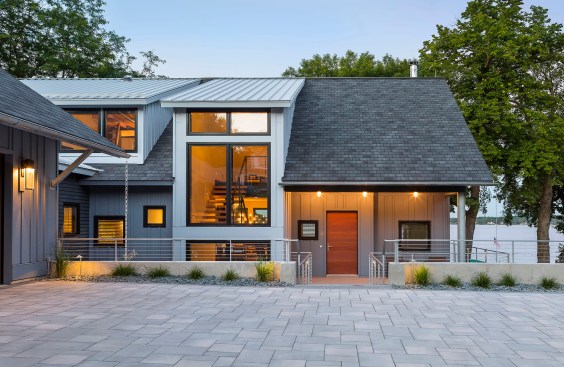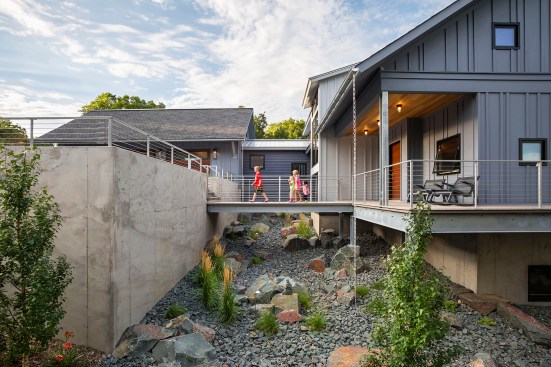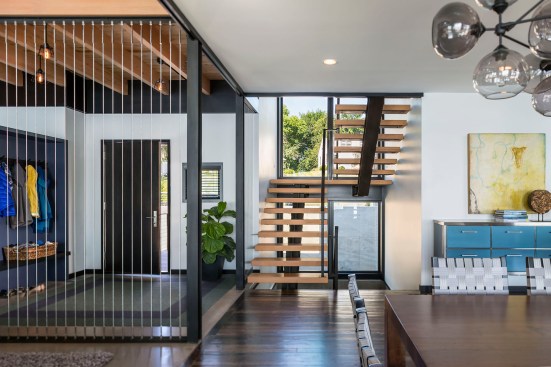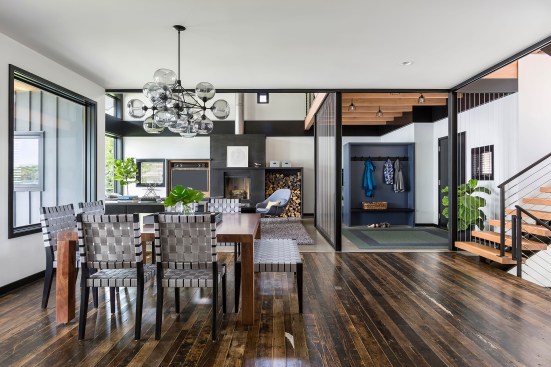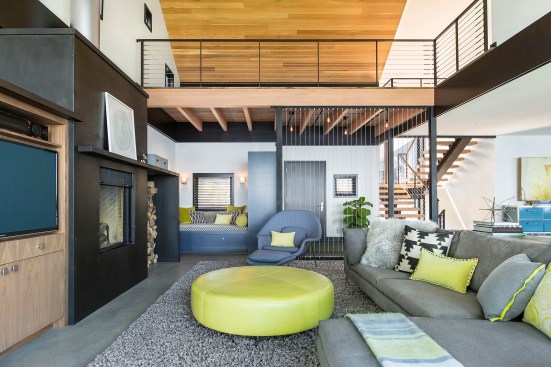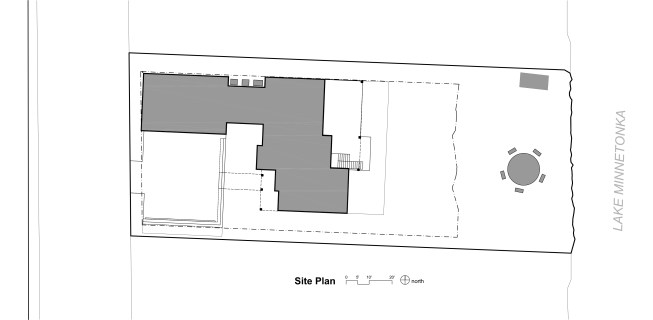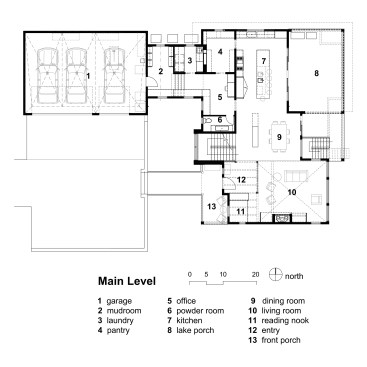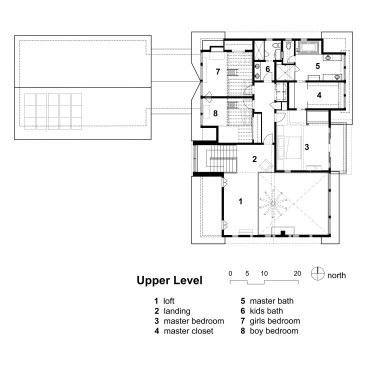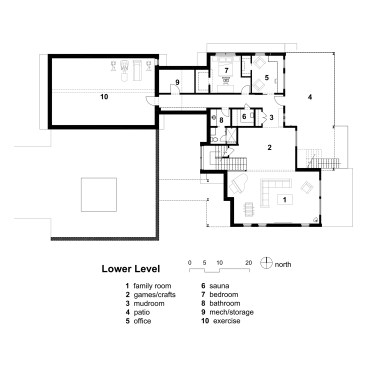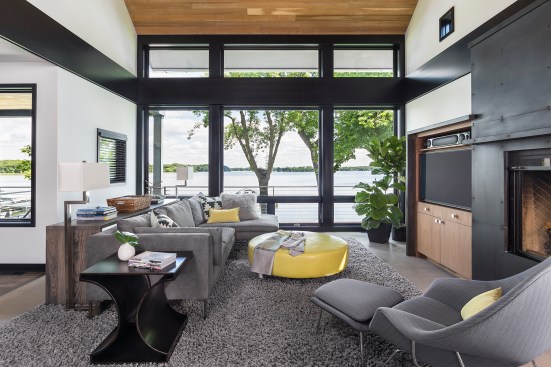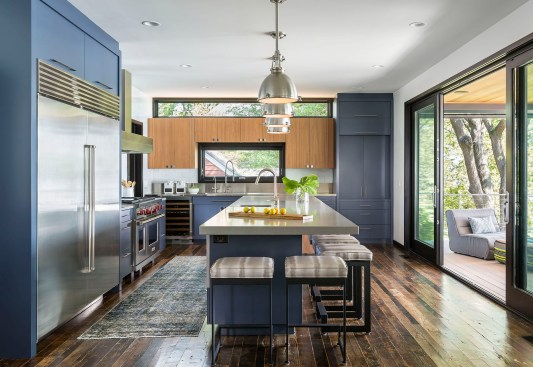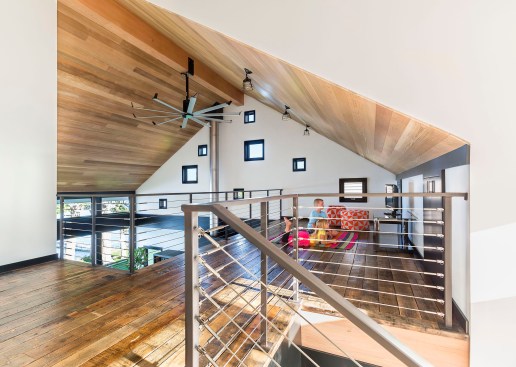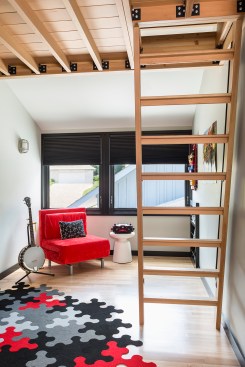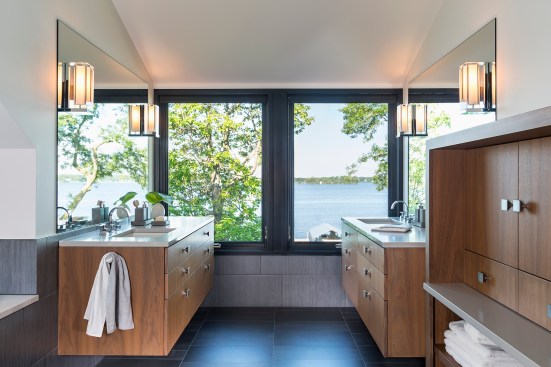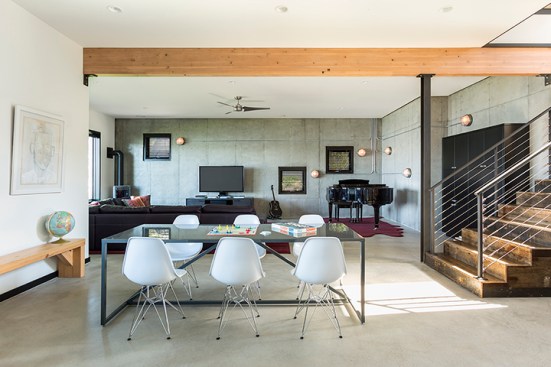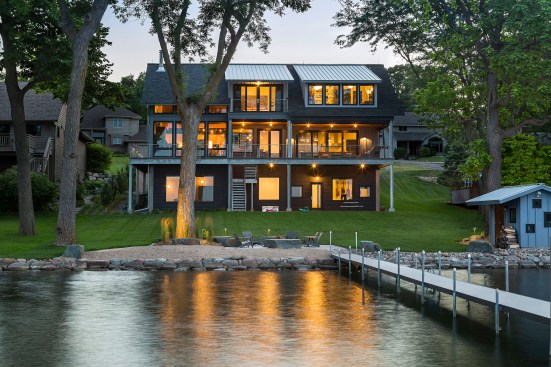Project Description
This new house for a vibrant young family takes in the lake with wide expanses of glass in some spaces, and playful peeks at the landscape in others. A bridge leads to the front door and the moat below allows the steep grade to transition around the house and sensibly dispel runoff. The house has a no-nonsense open floor plan, with a large wood burning fireplace anchoring one end and a bright kitchen at the other. Sliding glass doors open up to a screen porch for full-on summertime. Confetti windows on the fireplace wall and a family sized reading nook hint at the dynamic personalities living here. The reclaimed wood floor is able to take a beating from the small running, dancing and bouncing feet. Steel columns—inside and out—do the hard work. Concrete T-mass walls are left exposed on the lower level along with the conduit for wall sconces. The house combines practical materials such as exposed concrete and steel in a playful expression focused on family lake living.
