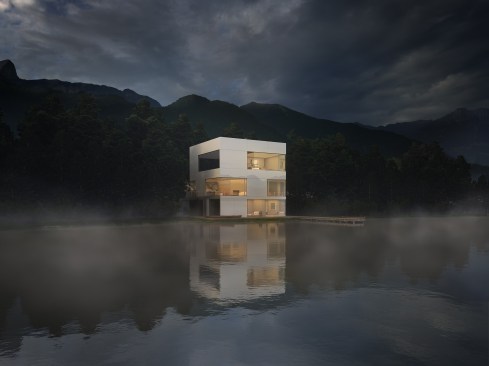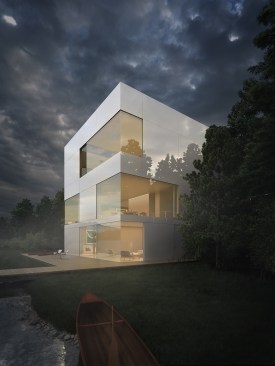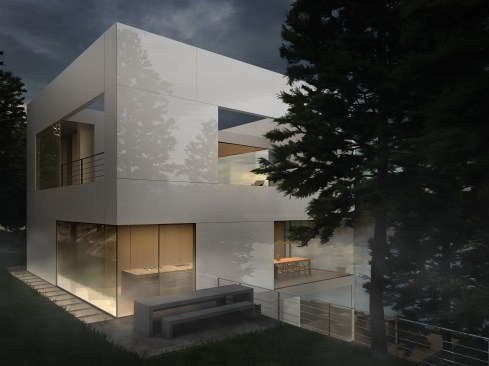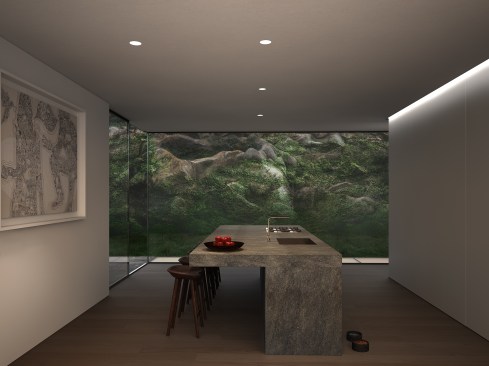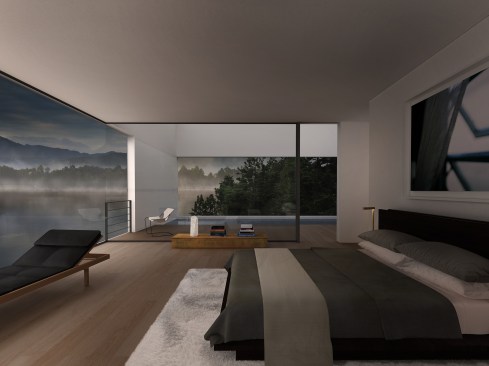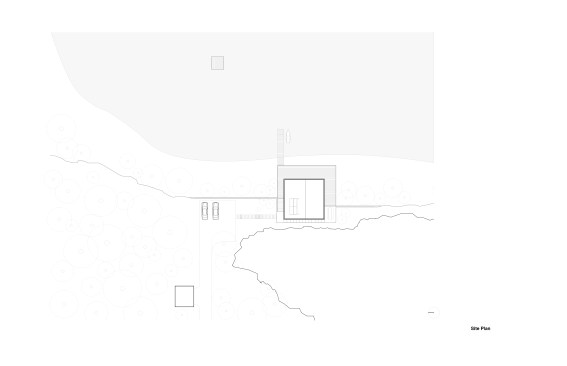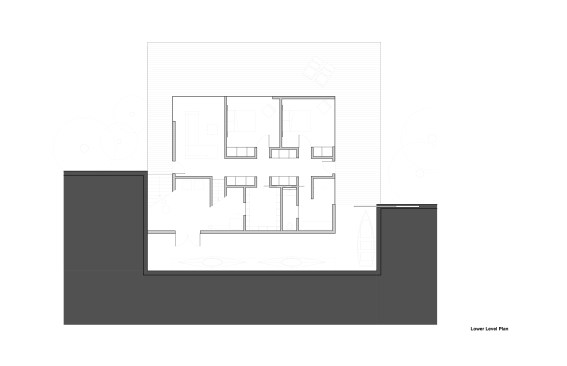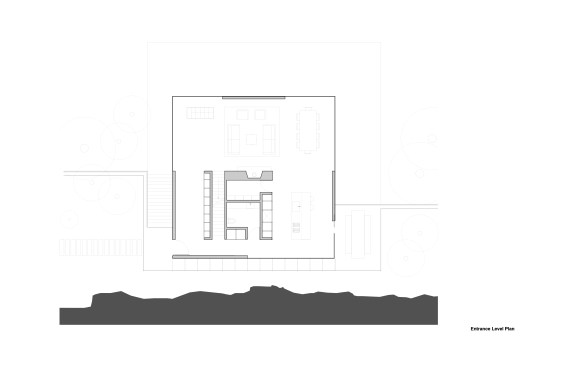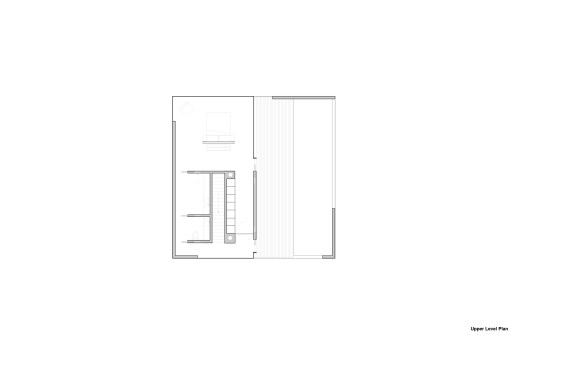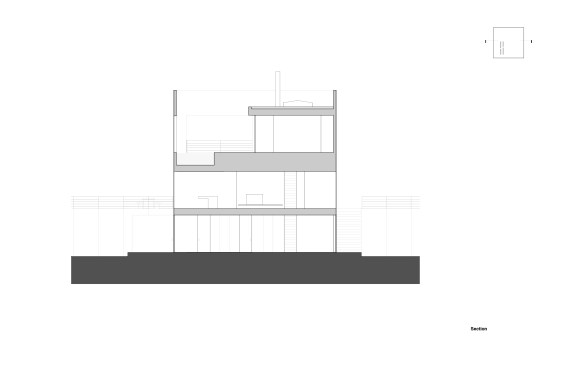Project Description
Located on Longacre Lake in Bethlehem, Connecticut, this weekend retreat house was conceived as a cube embedded in the steep embankment of the lake. The house is a perfect square in plan and elevation with a seamless transition between opaque and transparent glass facade and voids. The lower level of the house, which contains guest quarters, boat storage and the media room, is embedded into the embankment and allows for access to the house at the second level, where the living room and kitchen have panoramic views over the lake. The upper level houses the master bedroom suite and outdoor swimming pool. Similar to a Rubics cube the portion of clear glass to opaque shifts in the same proportion between floors, affording new vistas as one traverses through the building. The internal stairs are stacked and require that the occupant to pass through programed space as they ascend through the house. The house has access to the outside at every level, the lowest level being at the height of the lake shore, the entry level with gardens along the embankment and the pool deck on the upper level.
