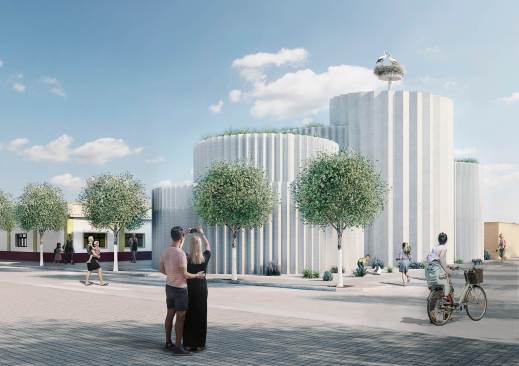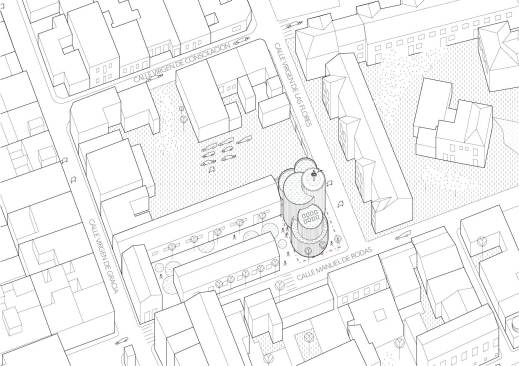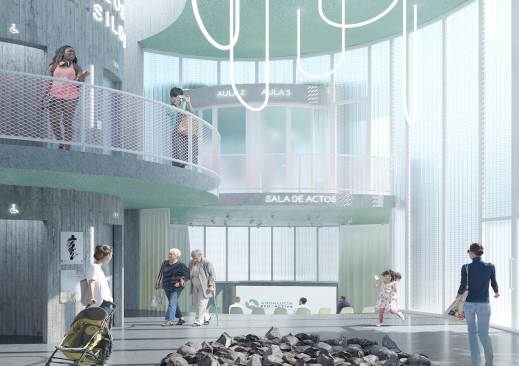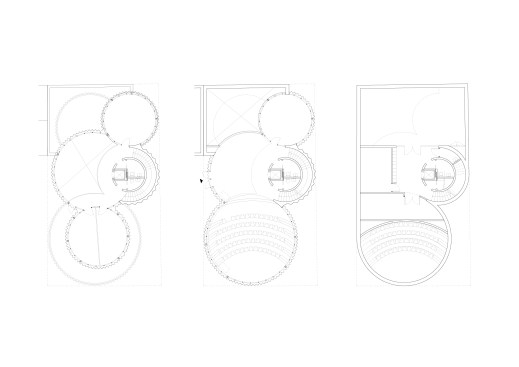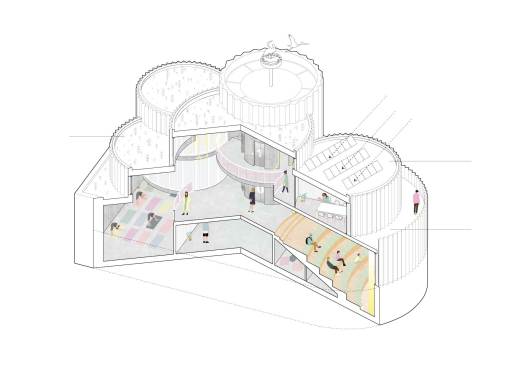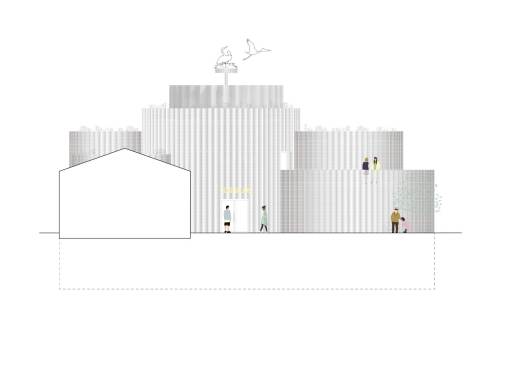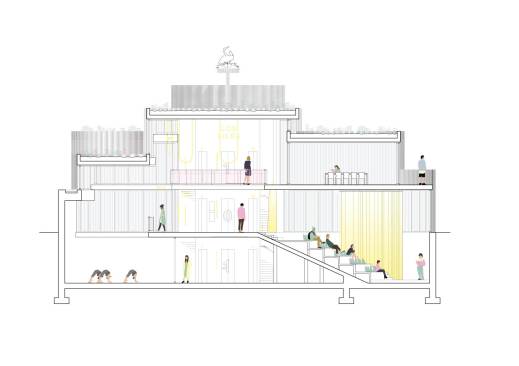Project Description
NOMO Studio has revealed their proposal for a new civic centre in the town of La Rinconada, Spain. The design reflects the historical traces of pre-existing silos and recognizes their unique volumes as part of the history of the town. The new building serves as a symbol of the future through a contemporary and renewed image of the heritage. The curved volumes, free of strict alignments and lacking clear front and back, invite the passer-by to enter the courtyard where the main entrance is located. Inside, the visitor finds an open and democratic space, offering great flexibility and strong visual connections. The different spaces can be understood as a single environment for large events, or as independent functions of free configuration. The building is expected to meet the highest standards of sustainability and passive architecture, eliminating the need for artificial air conditioning. For this purpose, a double ventilated facade made of polycarbonate and perforated sheet has been designed, combining high thermal insulation and solar protection. A system of continuous natural ventilation, thanks to the double heights, ensures thermal comfort throughout the year and the great luminosity of the facade reduces the electricity consumption.
