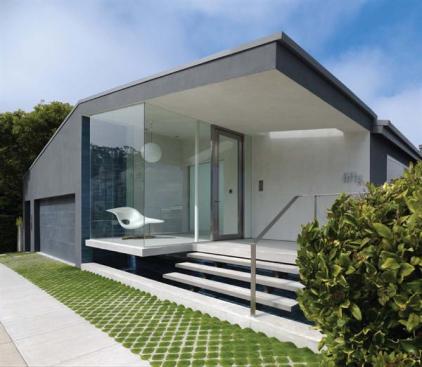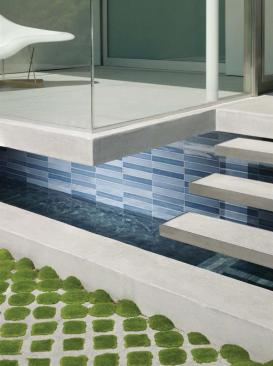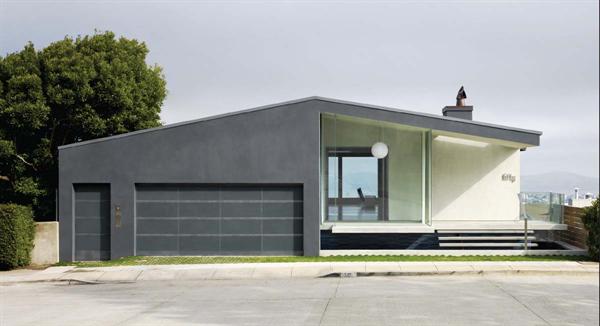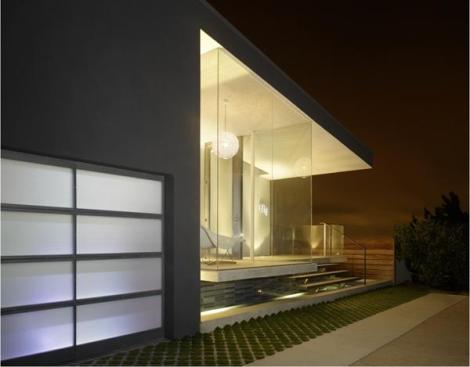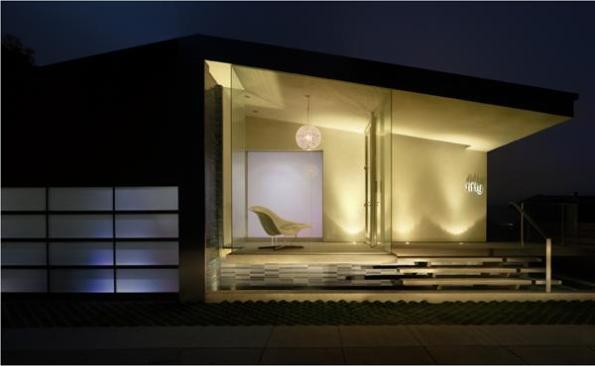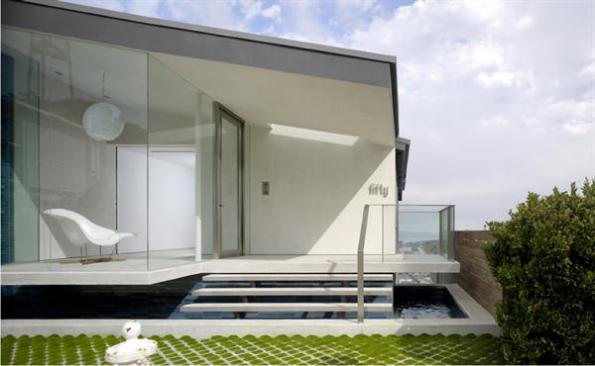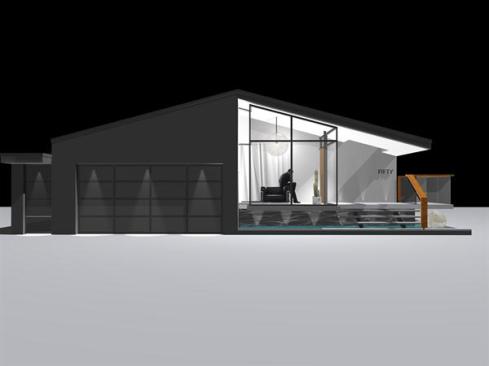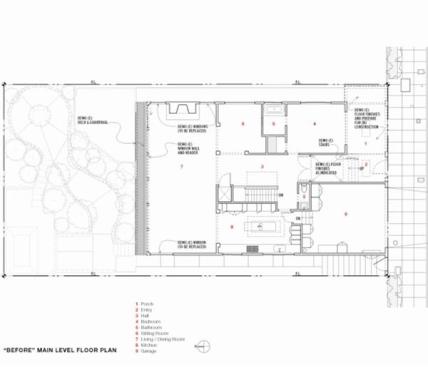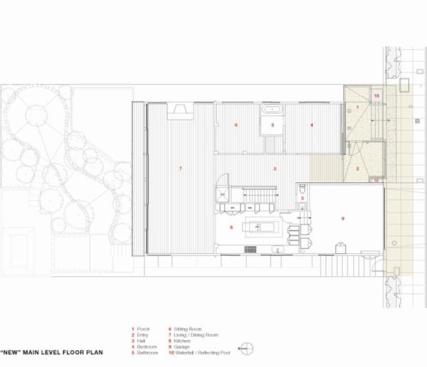Project Description
2009 RADA
Architectural Design Detail / Grand
Architect Mark Jensen, AIA, took the goal of curb appeal seriously with this façade makeover. Supported by a cantilevered cast-in-place concrete platform, a glass box beckons to passersby and offers glimpses through the house toward stunning vistas of downtown San Francisco and the Bay beyond. “The vestibule is not part of the conditioned space,” Jensen explains. “There’s a sliding glass door into the house, so it’s more of a transparent gateway to celebrate the views out back.”
A few inches outside the glass enclosure, a waterfall flows over variegated blue ceramic tiles on the garage wall and into a pool that extends beneath the entire floating front porch. Stairs suspended on a steel riser, a cantilevered overhang with a slot skylight, and a moss-filled band of porous concrete add to the mystique of the entry sequence.
“It takes what would normally be three steps and makes a huge deal out of it,” summed up one juror, while another found beauty in “the combination of pattern and clean lines and water.”
