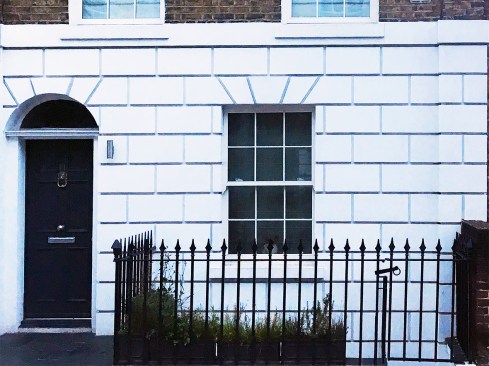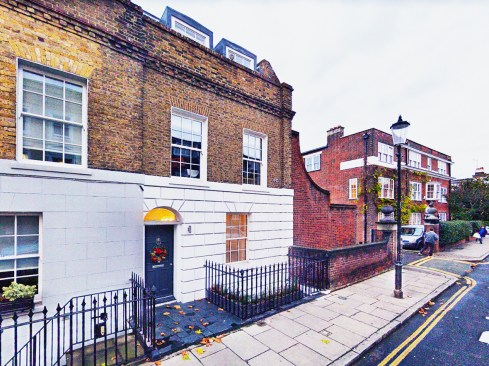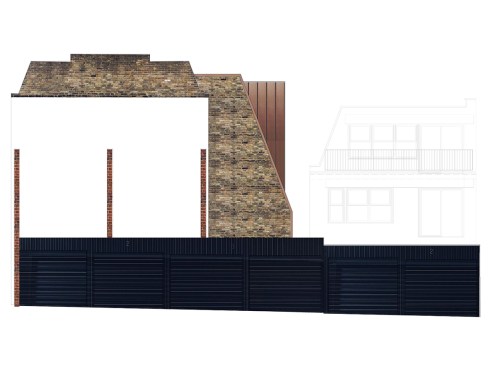Project Description
A full height rear extension and alterations at the referenced property. The development and alterations will provide an additional 45sq.m NIA, increasing from 148.5sq.m NIA to 193.5sq.m NIA.
We have created an addition to this property to improve the quality of living for the resident family. Currently, the property has x3 reasonably sized bedrooms, and the proposed work creates a fourth bedroom. The additional bedroom will enable the family to continue residing at this property.
The design has been created sympathetically taking into consideration the surrounding properties. Key design aspects of the proposal have taken precedent of features and materials which are recognised locally as attractive and suitable, and configured a sensitive development proposal which is sensitive to the surrounding properties, architectural form and to material use.



