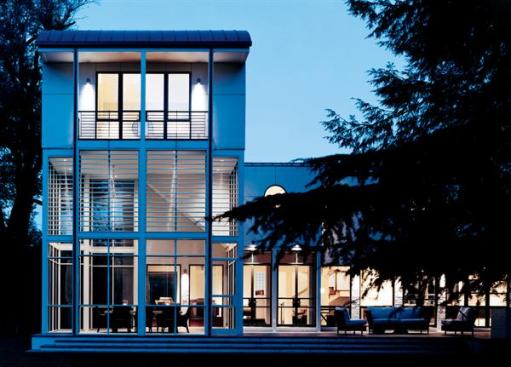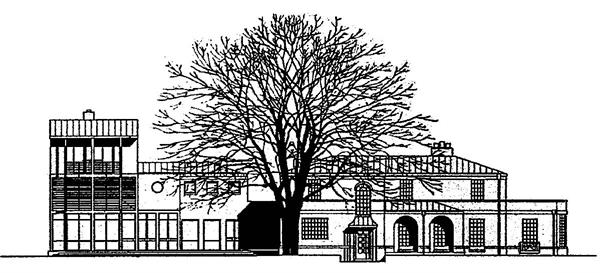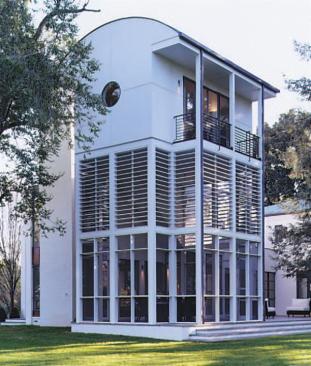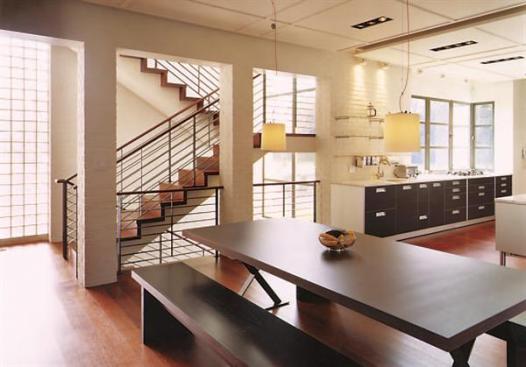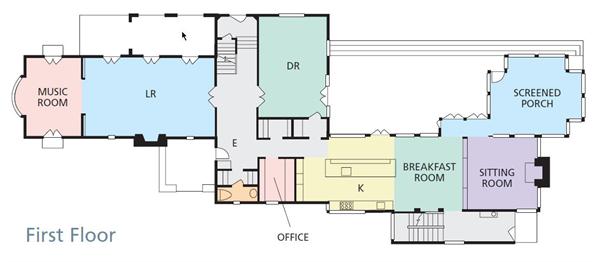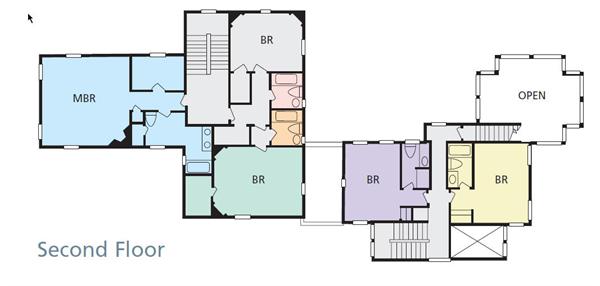Project Description
2003 CHDA
Custom Renovation / Merit Award
Adding to a mediocre house is a low-risk proposition; almost any reasonable change is an improvement. The stakes are higher when the original house is a gem. That was the case in this project, a new guest wing amended to a fine 1930s Moderne villa overlooking Virginia’s Rappahannock River. Architect Mark McInturff rose to the challenge with a contemporary addition that expands the function and fun of the original house without diminishing its dignity in the least.
With minimal disturbance to the plan of the main house, the addition provides a greatly enlarged kitchen space, informal dining and sitting areas, and a dramatic glass-box formal dining room at the first floor. At the second floor, a two-bedroom guest suite accessible only via its own back staircase maintains the privacy of the family, whose bedrooms occupy the second floor of the main house.
While executing the addition in his distinctive brand of Modernism, McInturff wove in shapes and materials—painted brick walls, standing-seam copper roofs, glass block—from the original home. The result is a building that progresses from one style and period to another without a jolt. As one judge noted, “The two coexist really comfortably.”
