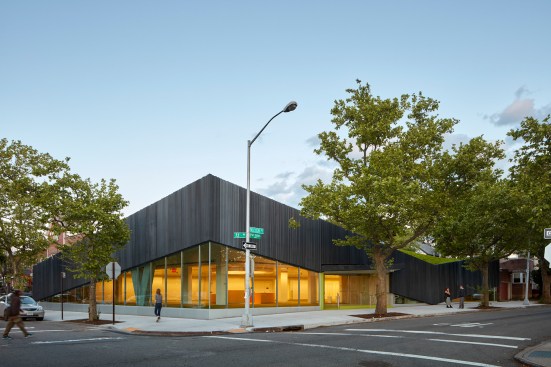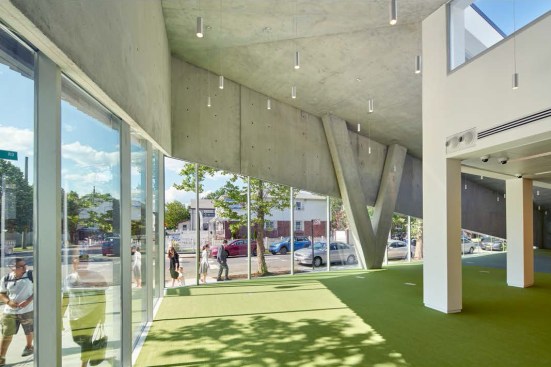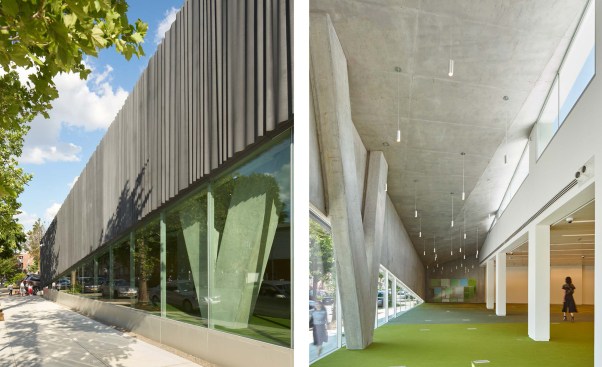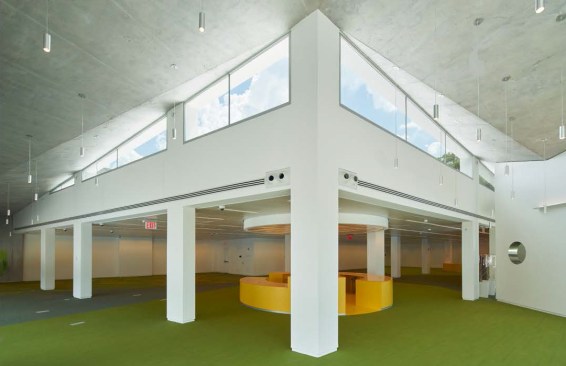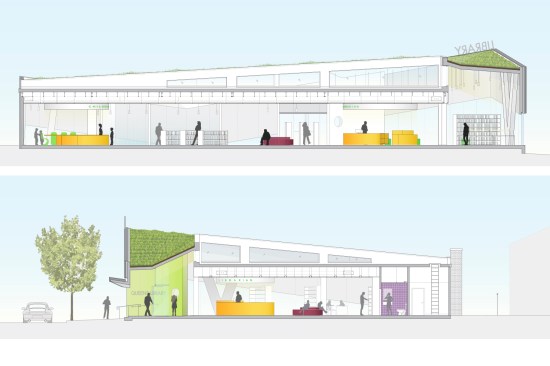Project Description
FROM THE ARCHITECTS:
The building is organized around a band of open rooms for adults, teens, children and staff—capped with a green roof. The façade is formed as a concrete “curtain” that lifts up at the main corner reading room, with a second “mini peak” at the children’s room. Between these two peaks, the façade dips to provide privacy at the staff areas.
