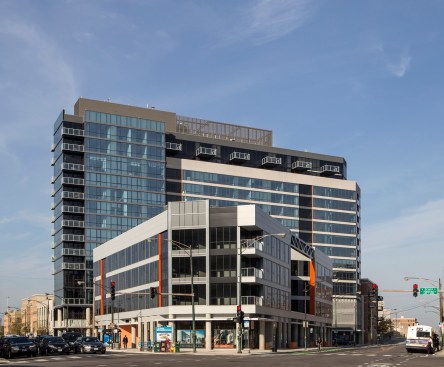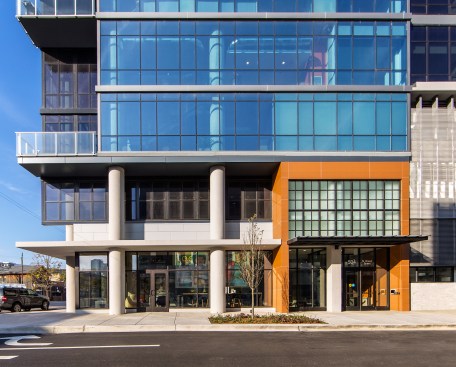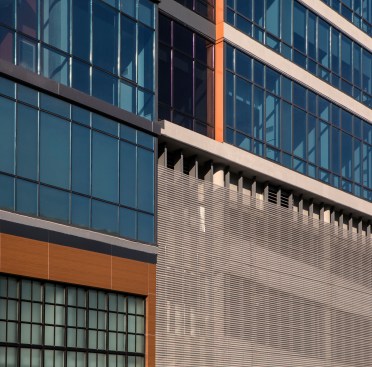Project Description
This modern residential complex consists of a high-rise fronted by a triangular shaped low-rise. The first floor includes 14,000 sq. ft. of commercial space between the two sites and the high-rise includes garage parking. A new pedestrian-friendly street with corner retail at both ends bifurcates the site. The residential lobbies for the two buildings align mid-block to ease access to the shared amenities which include a rooftop pool deck, two large interior amenity spaces, and a roof deck surrounded by plantings and vegetation. The fenestration includes a cleanly detailed rain screen system, natural-finish materials, a variety of modernist window configurations, and recessed balconies painted with a striking accent color. The west facing garage incorporates a vertical green wall to screen the views of the garage from the adjacent residential projects.


