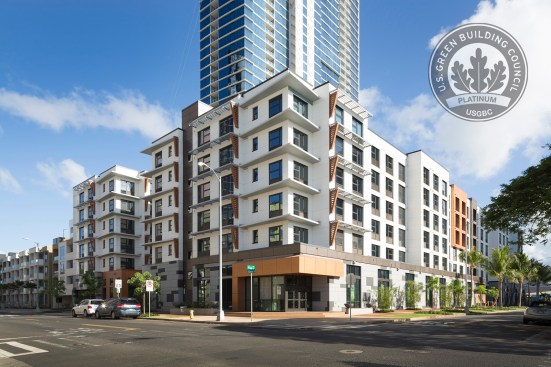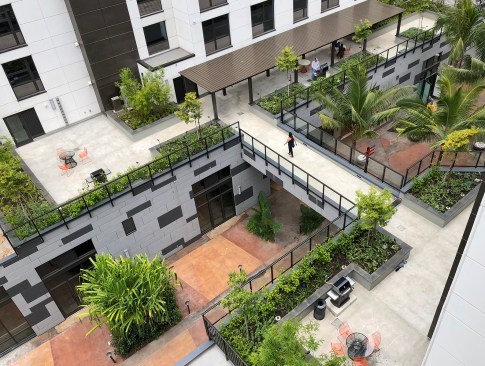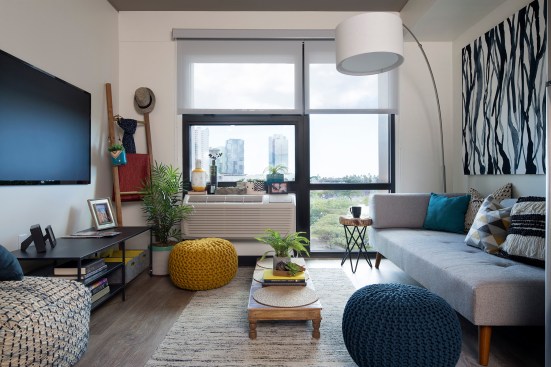Project Description
The Keauhou Lane Mixed-use Development project is a 6-story affordable rental mixed-use housing project with five levels of residences over 30,000 SF of street level commercial retail space completed in the summer of 2017. As a collaborative piece of an overall master planned development, the Keauhou Lane Mixed-use Development project is the first truly integrated Transit Oriented Development project delivered to the Honolulu Market place. With a firm history rooted in sustainability and substantial experience with very complicated mixed use multifamily design, collaborative efforts by both the design and development teams resulted in an affordable, sustainable, and holistically connected LEED Platinum Certified project. DWELLING UNITS: 209 / BUILDING AREA: 179,181 S.F. / LOT AREA: 1.57 ACRES


