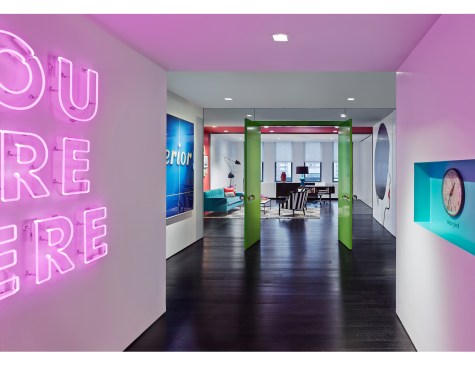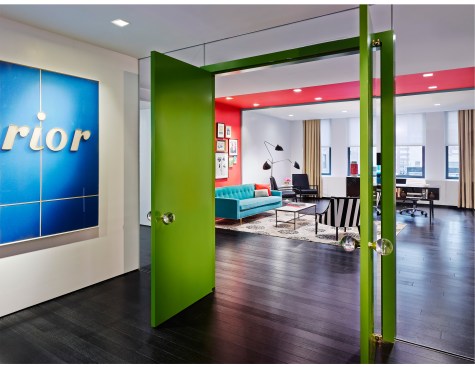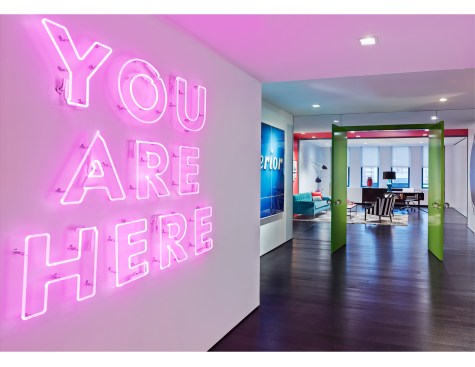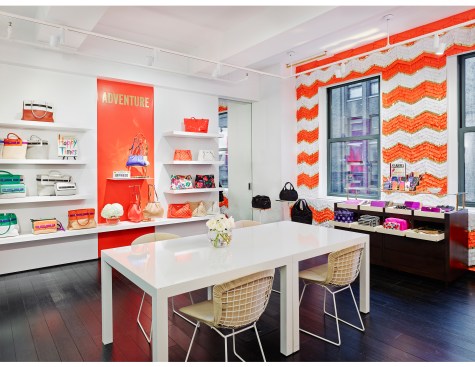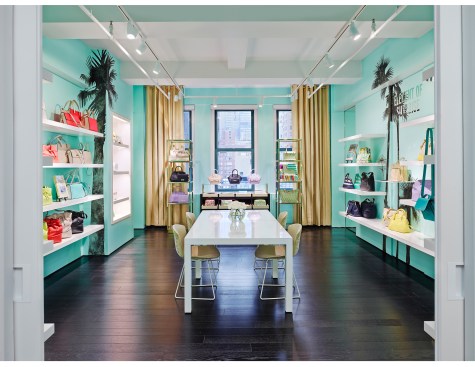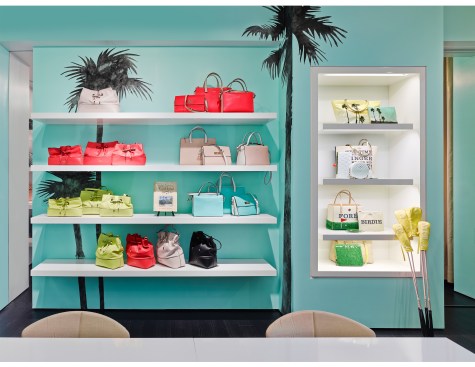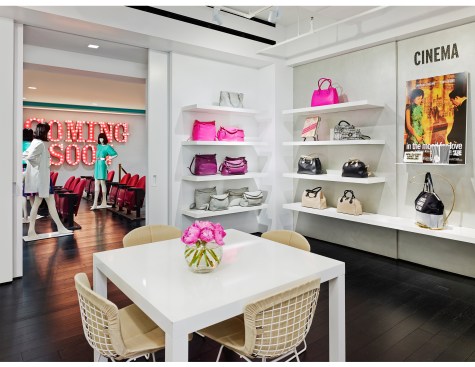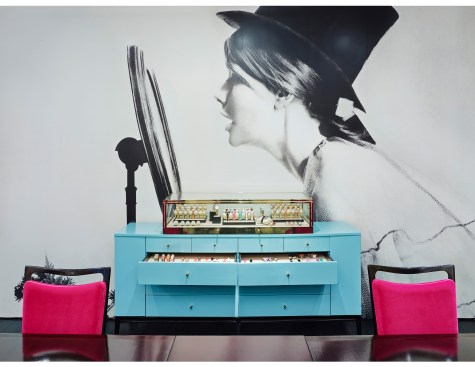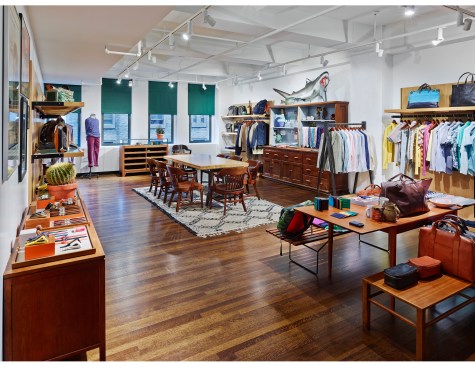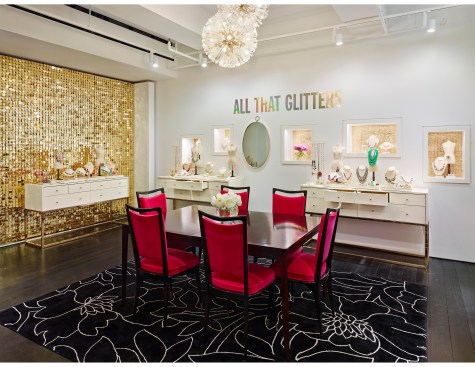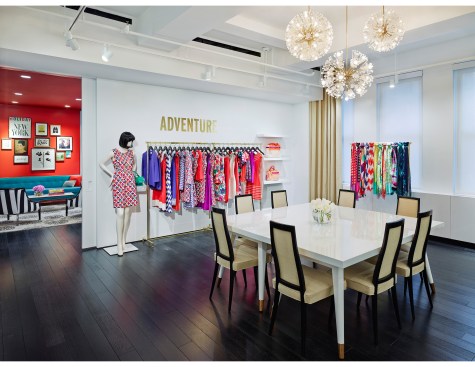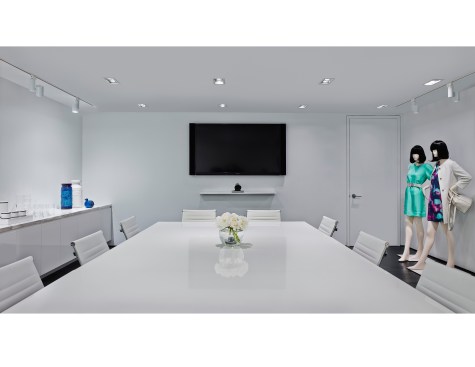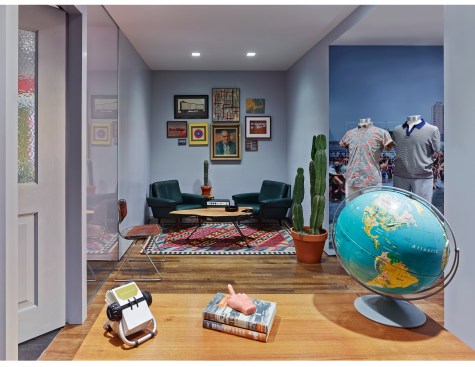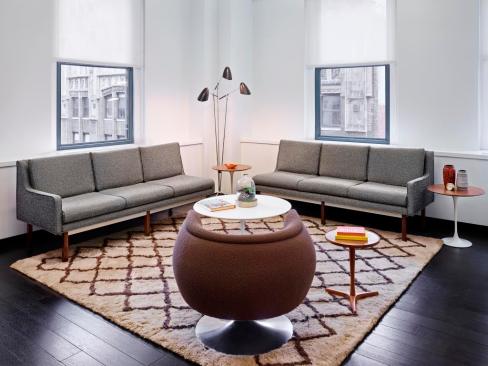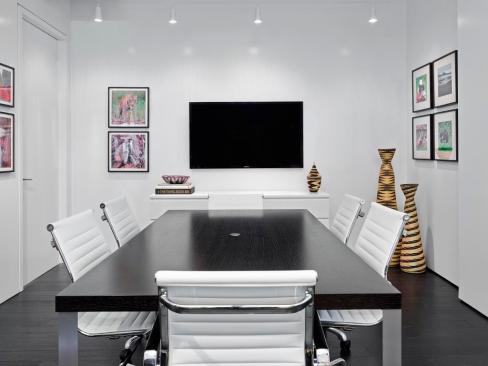Project Description
For the first time ever, offices and showrooms for Kate Spade, Jack Spade, and the newly-launched Kate Spade Saturday were to live under one roof. Though they’re related, (with a shared vision and “commitment to curiosity”) they have distinct personalities and work styles.
These three brands needed a plan that functioned coherently, expressed the brands visually, and provided an ideal environment for the young, ambitious talent employed there.
In the Kate Spade showroom, a spirit of travel and adventure is heightened through the use of textiles and graphics. Lavender, turquoise, and lime green live harmoniously with bold black and white stripes and shimmering gold, perfectly pairing sweetness and whimsy with high fashion and sophistication.
Walking into Jack Spade is an aesthetic jump back in time. A found wooden door and large dining table provide an unexpected, yet comfortable setting for the light-hearted personality traits Jack and Kate share.
Libraries, lounges, and workrooms blend the departments without interrupting them or muddying their identities. These interstitial spaces, combined with the playfulness and humor than resonate throughout, create stunning flow and function for the family.
