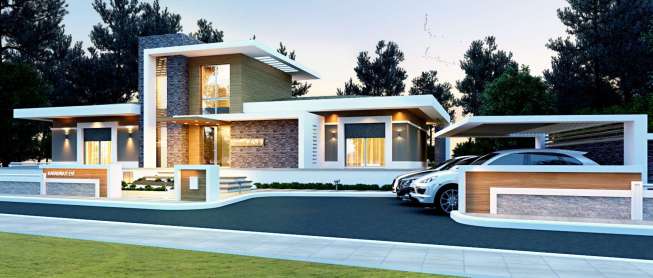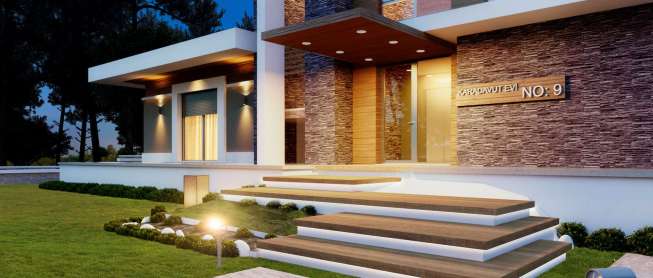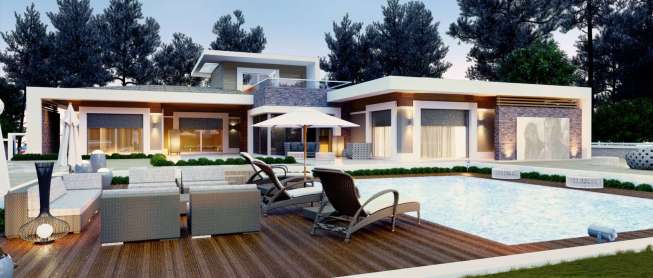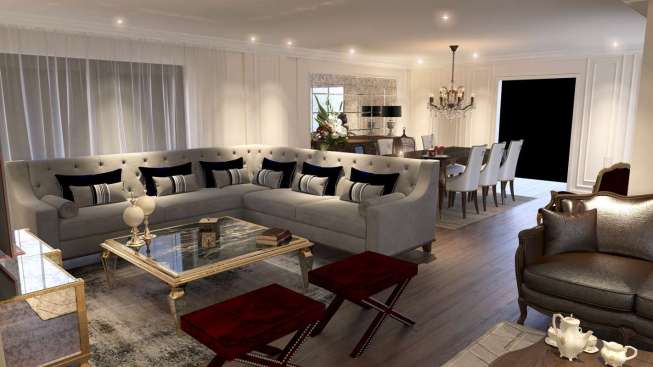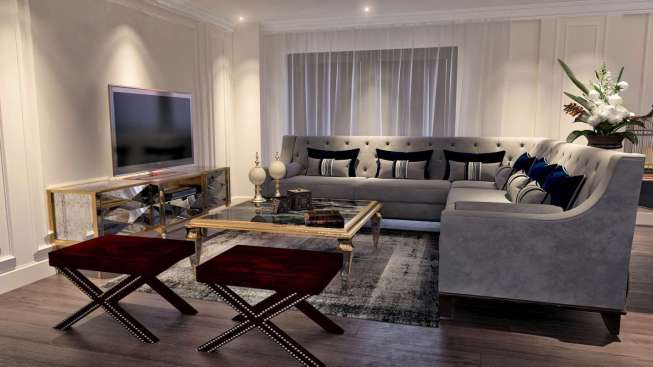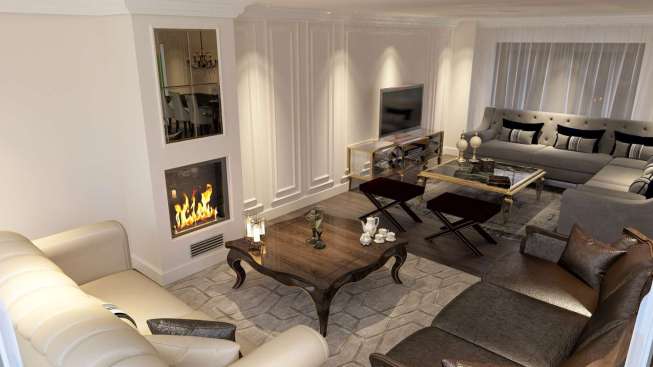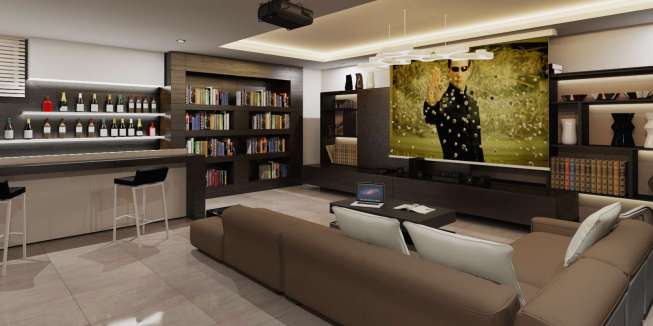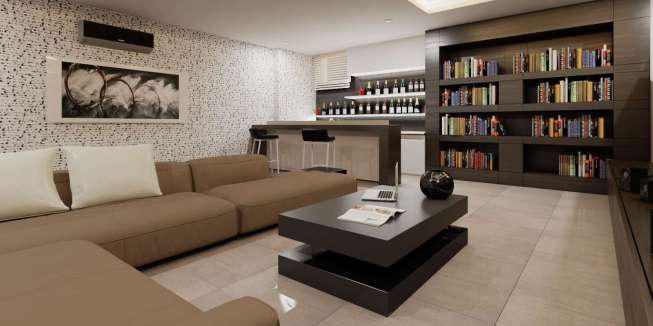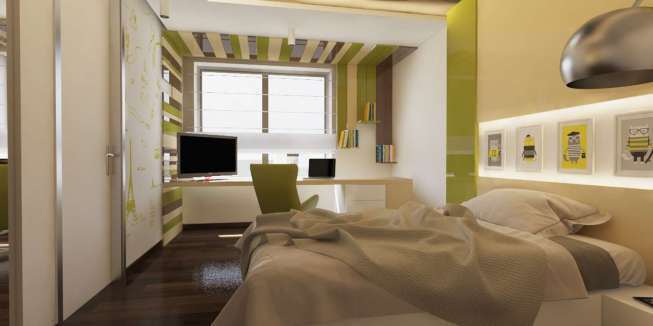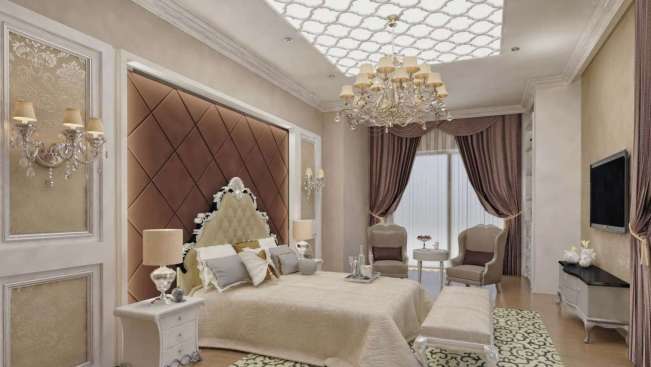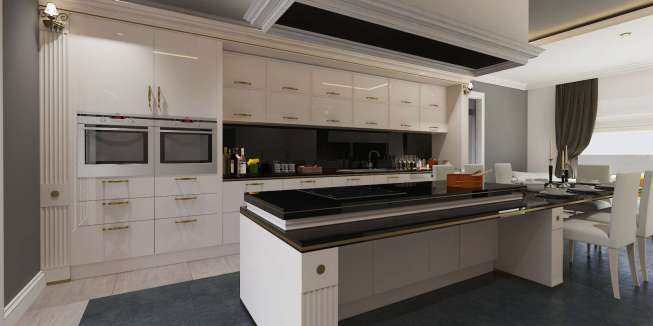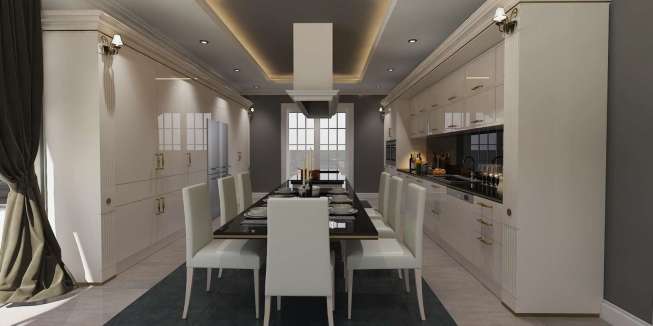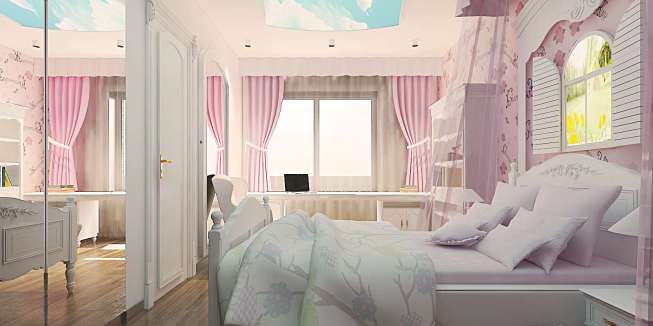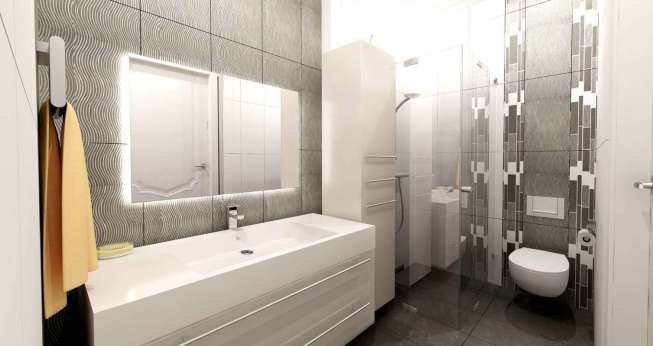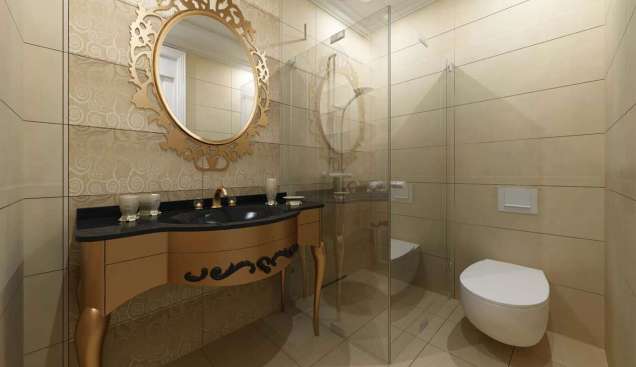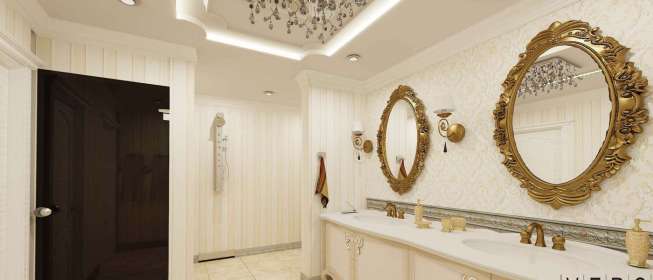Project Description
Located in Denizli province of Turkey, this villa occupying a very large area, has 2 bedrooms, a hobby room, 2 children's rooms and a spacious living room. There surely is the main component of villas, an aesthetical pool.
The entrance was designed to be very stylish and welcoming. It gives you an idea on what kind of villa you are coming in. Glass, wood and stone are combined with fine perfection. The lighting at the entrance fits the design and looks stylish and remarkable.
The swimming pool is located at the backyard. The sunbeds, where you can relax and have good time, are placed on wooden floor.
The living room, designed in pastel colors, is divided into sitting and dining areas. The lighting is always remarkable. Besides the floor and ceiling spot lights, there is a special chandelier on the dining table.
Perhaps one of the other main components of villas is a hobby room. There is a bar, a library and a cinema inside. This is a cosy room suitable for both fun pasttime and reading.
Black and white contrast and harmony looks perfect. Glossy white cabinets match black counters and walls. Kitchen table is quite functional as a dining table and countertop.
Bedroom design also grabs attention by its style and harmony. Chandeliers, sconces, bedside tables and other accessories, designed in classic style, perfectly fit each other and give a harmonious look to the room. Besides, this room has two armchairs and a coffee table for calm pasttime.
