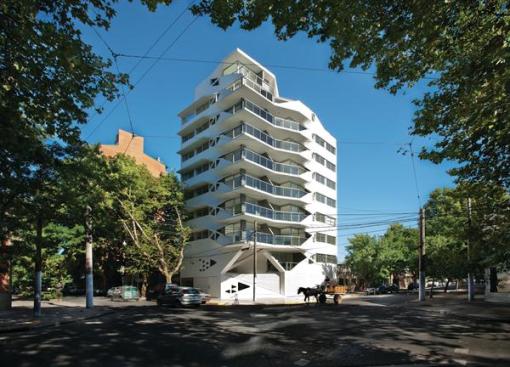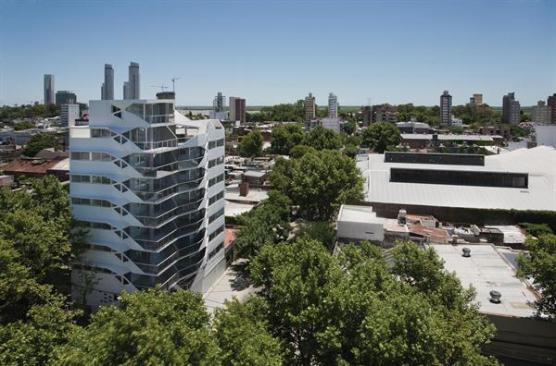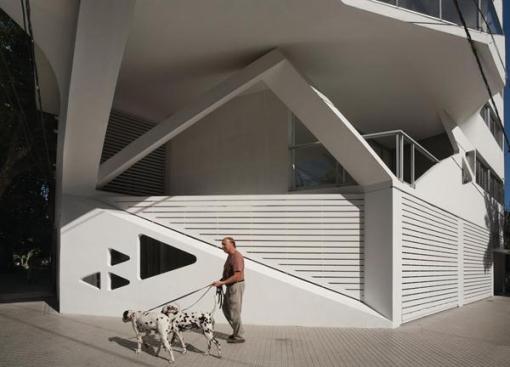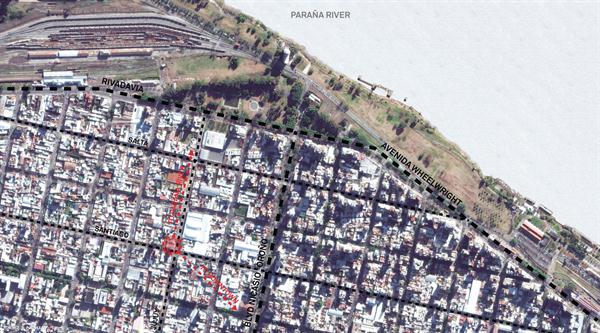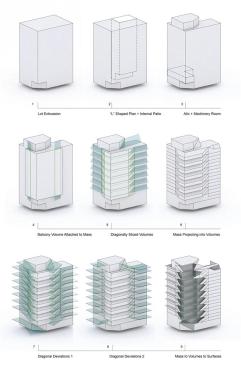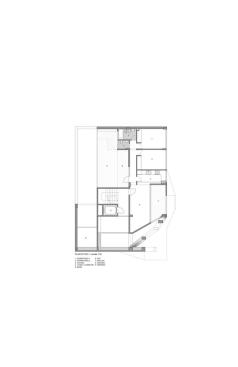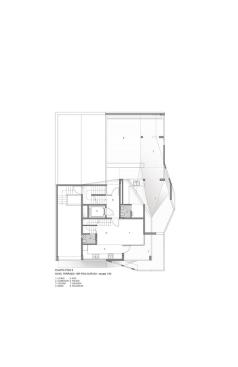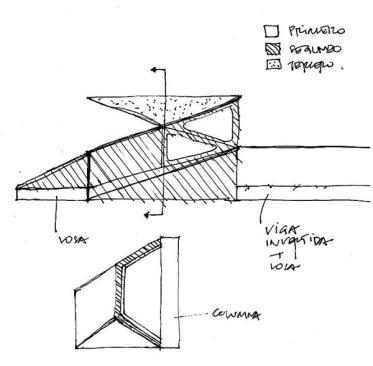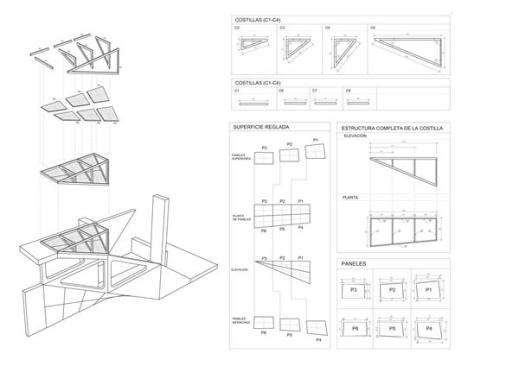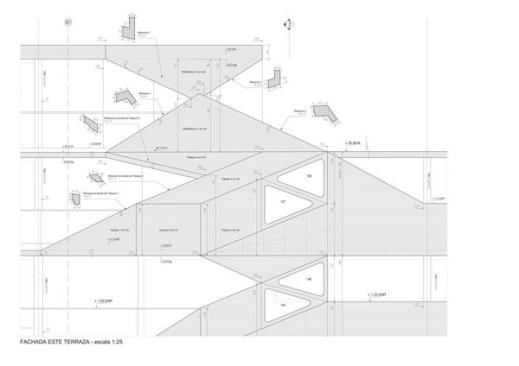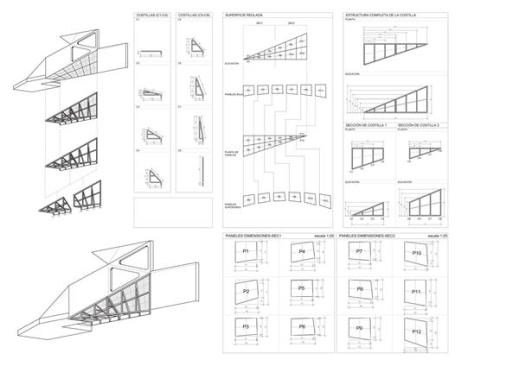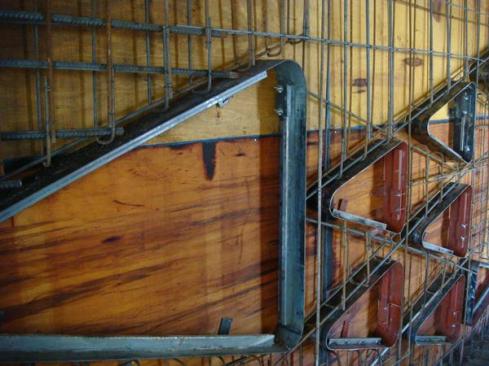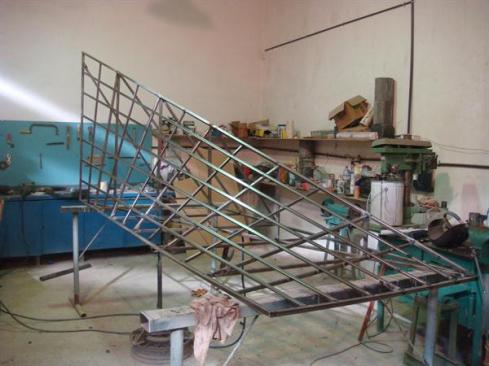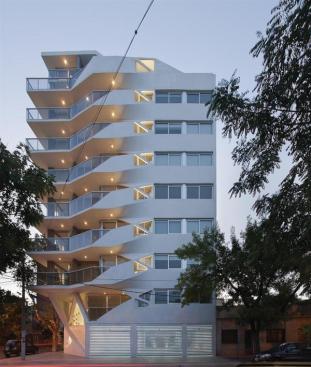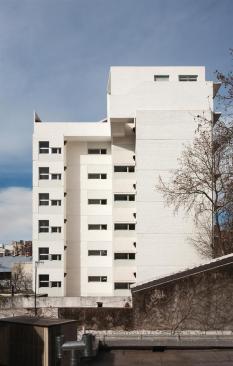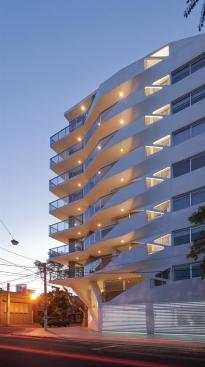Project Description
Multifamily
2012 Annual Design Review
P-A-T-T-E-R-N-S + MSA
Located on a small corner lot adjacent to the downtown and riverfront neighborhoods in Rosario, Argentina, Jujuy Redux is a mid-rise apartment building designed by Los Angeles–based practices P-A-T-T-E-R-N-S and Maxi Spina Architects. The poured-in-place concrete structure, which boasts 13 apartments, a marble-clad lobby, and a rooftop terrace, is lined with balconies that open out onto the street corner. The articulated form of these balconies break up the massing of the building, and with apertures, integrated benches, and LED lighting, the design provides social spaces that can be tailored to the needs of each resident.
“The sense that the building desires to acknowledge the corner I thought was beautiful. It felt Argentinian to me—a country where they dress up to take out the garbage.” —Elizabeth Ranieri
For additional coverage in ARCHITECT Magazine, please read http://architectmagazine.stg.zonda.onl/multifamily/jujuy-redux.aspx
