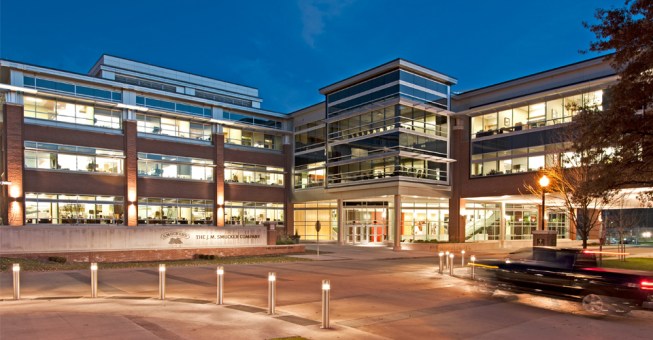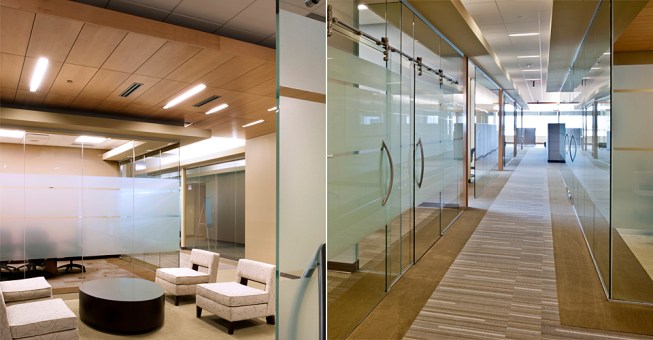Project Description
Necessitated by unprecedented growth and a desire to consolidate multiple remote operations to the Orrville corporate campus, Domokur Architects was asked to develop a Master Plan for The J.M. Smucker Company which planned for over $73M of new construction. Implementation of this plan has included simultaneous construction of a new building and additions/renovations to three existing campus buildings. The new building construction was performed utilizing a fast-track schedule.
The centerpiece of the Master Plan is a new four story, 130,000 SF office facility. This structure is the primary entry point for all campus visitors. It also physically links two of the existing office buildings to create a contiguous office environment for the business activities of various nationally recognized J.M. Smucker product brands.
All projects are designed to be, at minimum, LEED Certified as part of The J.M. Smucker Company’s on-going efforts to establish sustainable architecture and landscape design.


