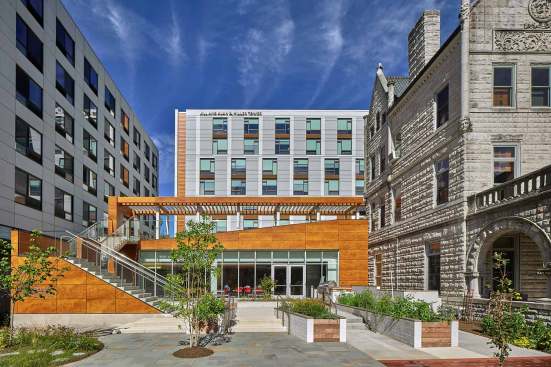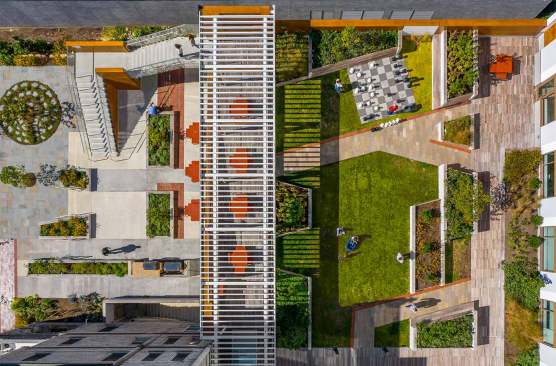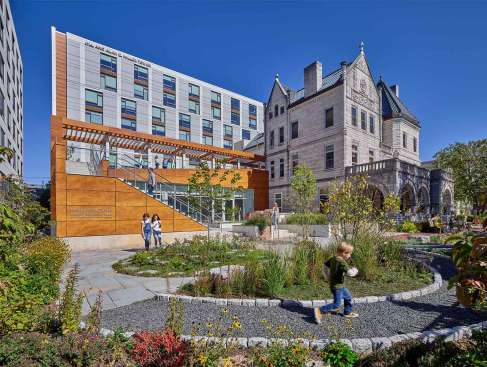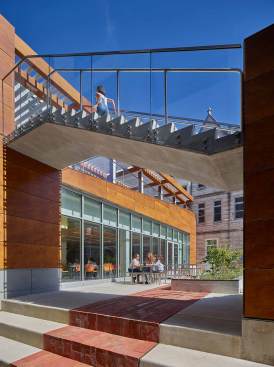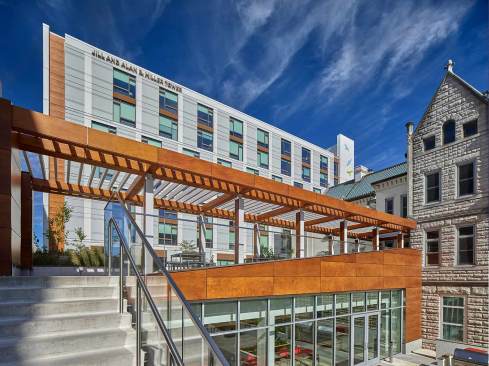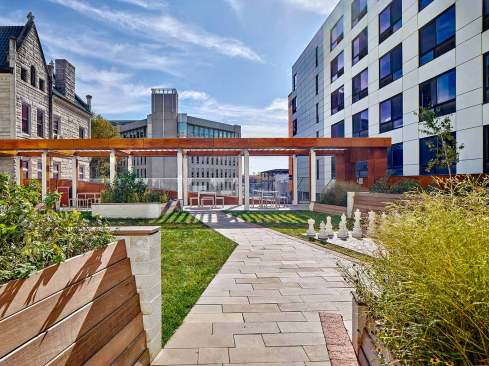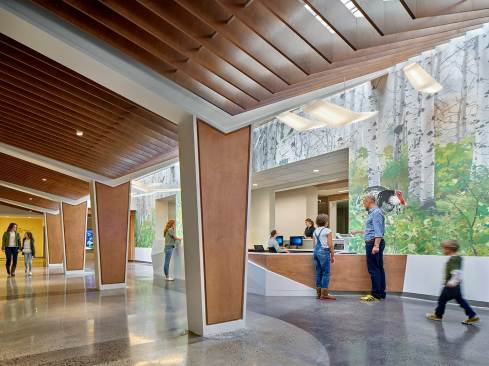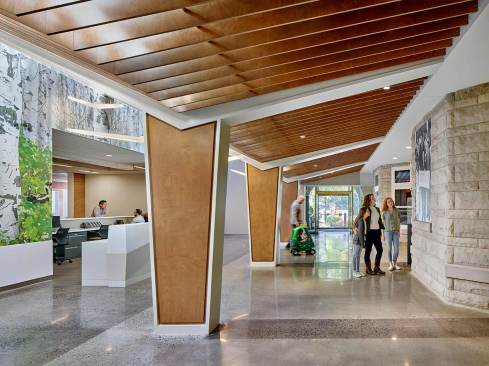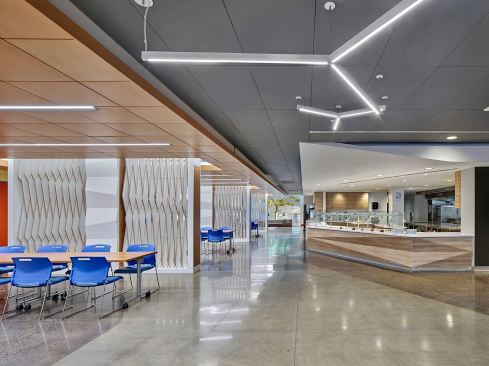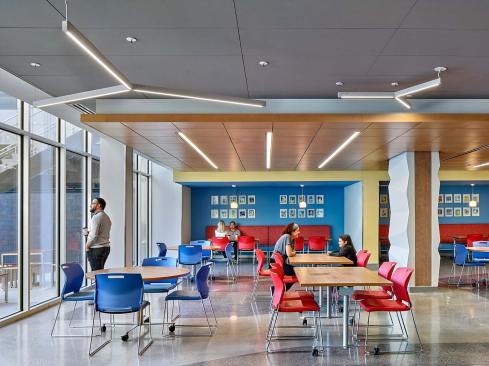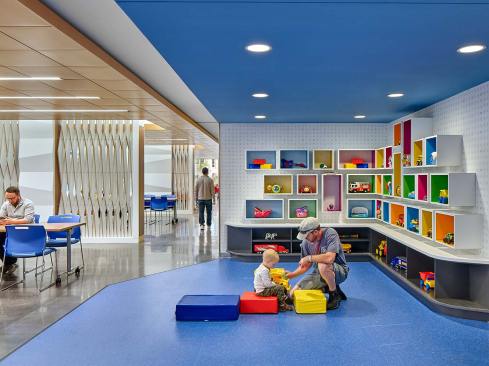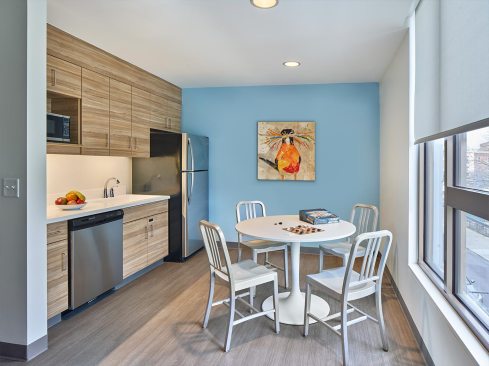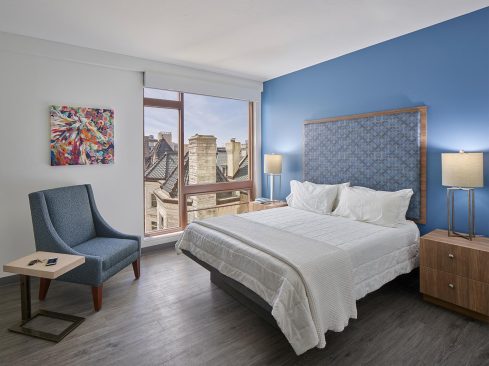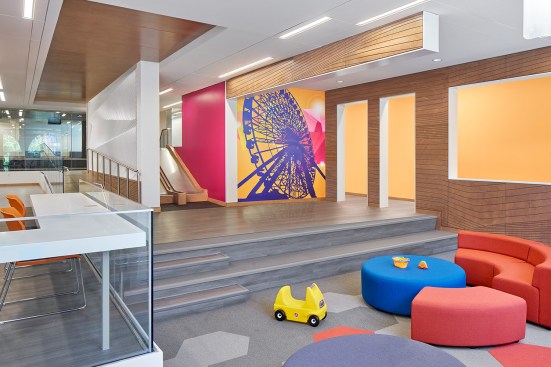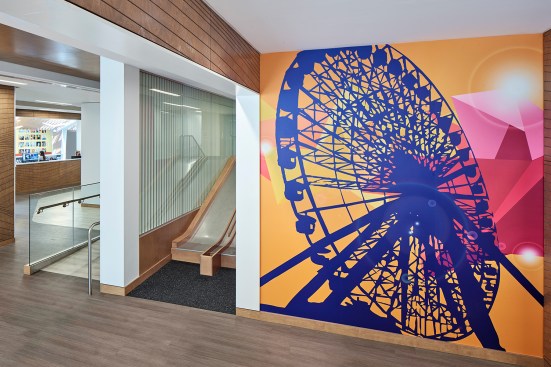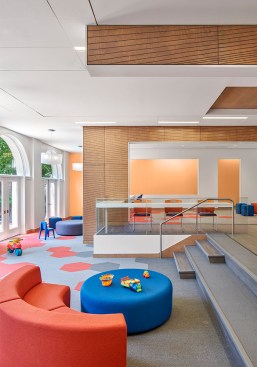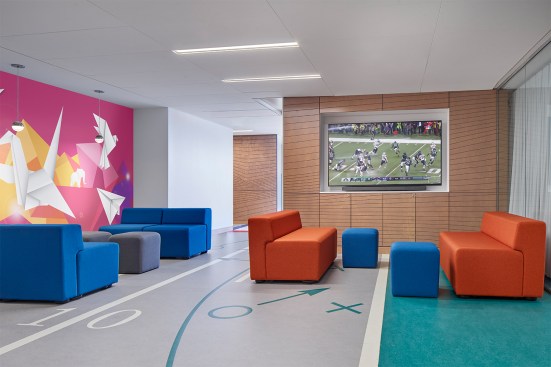Project Description
Before the Philadelphia Ronald McDonald House’s (PRMH) $50 million expansion and renovation, they were turning away four out of five families on their first request to stay due to a lack of available accommodations. EwingCole developed a site concept so that the new, eight-story guest room tower complements the existing 19th-century Victorian mansion as a backdrop and allows for a dual-level patio and gardens. On the interior, every element of the new entrance, kitchens, play areas, and guest rooms were purposefully designed to create a feeling of openness, comfort, and safety. High-functioning rooms are equipped to support families across a variety of medical and personal needs and situations, including an immunosuppressant floor. Now, the PRMH can accept twice as many families annually and provide them with the care and comfort they need while their children await or undergo treatment at local hospitals.
