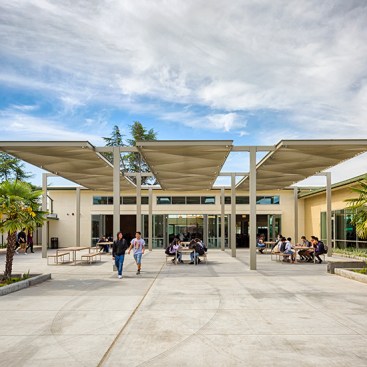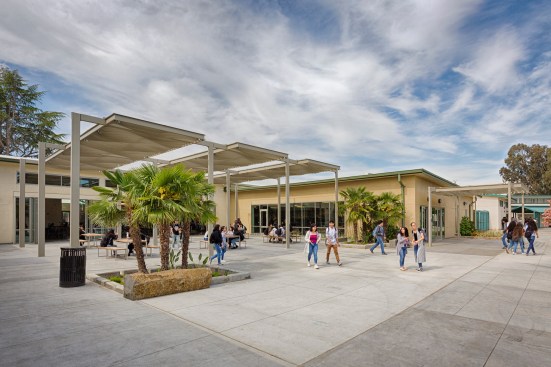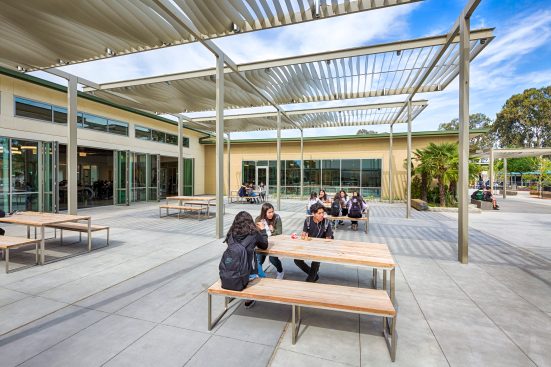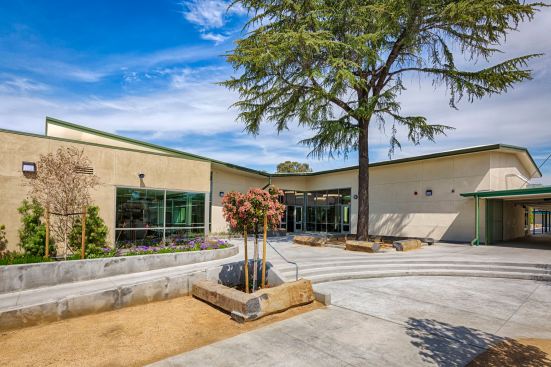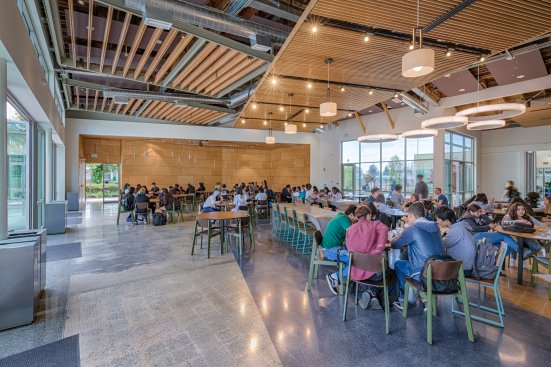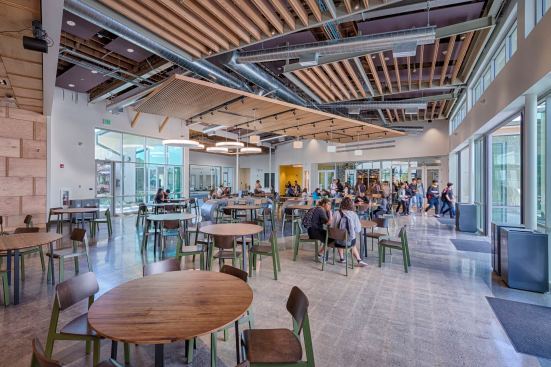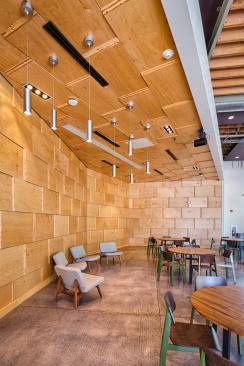Project Description
Untouched since the 1950’s, the James Lick High School multipurpose building and cafeteria have aged into worn, underutilized space. The lunch program operates through narrow, overcrowded walk-up windows that inefficiently serve students. Instead of a traditional renovation, CAW Architects designed a completely new vision for these spaces that completely rethinks informal gathering and student social space, food sales and the lunch program, and a transformation of the library into an informal academic student center. Modelled after a college-level student union, these spaces all link directly to the outdoor quad to create a lively and vibrant new heart to the center of campus. To accomplish this, the design demolished significant portions of the building while retaining the kitchen and MPR shell structure. A new 2,000sf servery was added between the kitchen and social hub, while a new 4000sf academic hub was added to the rear of the building. The servery design is planned to increase meal program participation and to foster healthier students through an increased variety of offerings. Large expanses of glass moveable walls were inserted to allow each space to open and flow into each other, along with strong connections to a completely revitalized quad space. The design focuses on removing barriers between spaces, to increase the social and academic interactions of students outside the classroom, and to blur the lines between dining, socializing, student and faculty interaction, and academic work.
