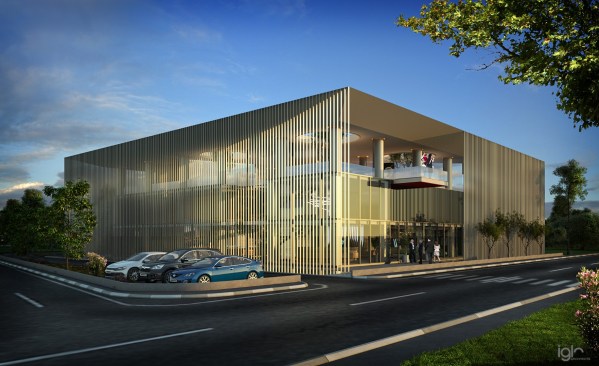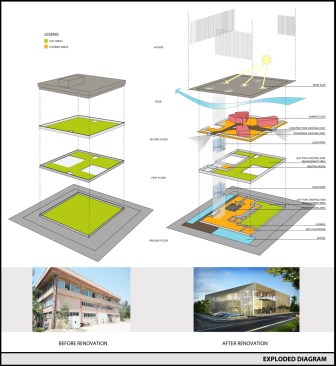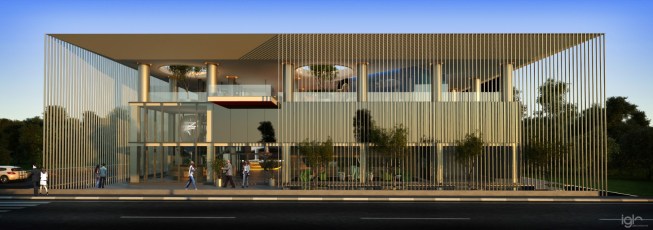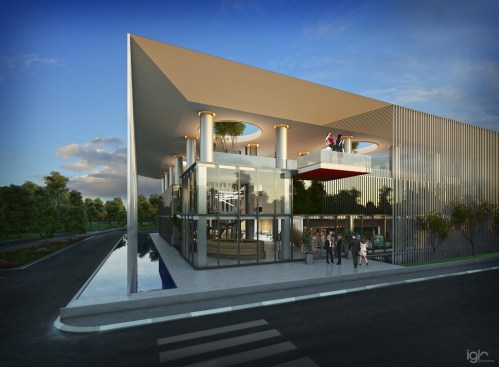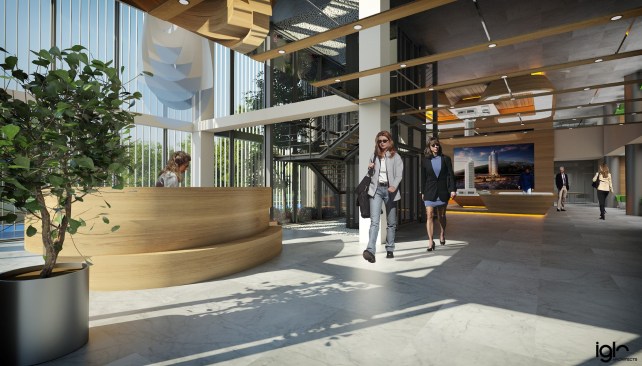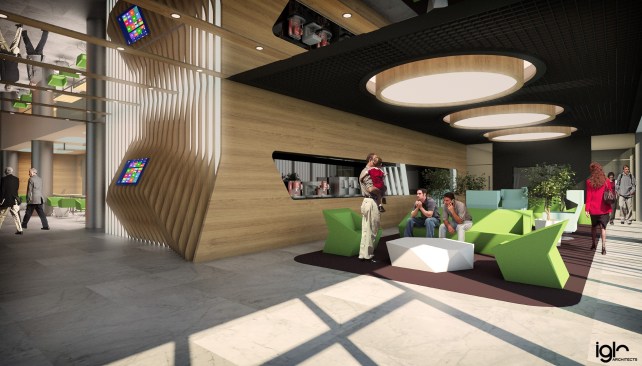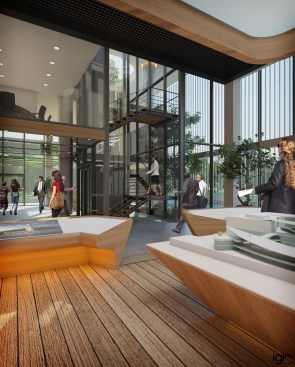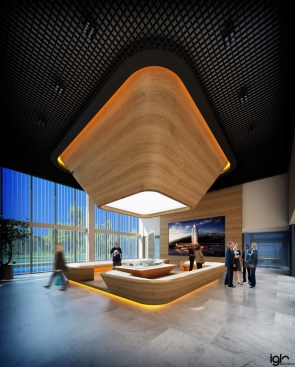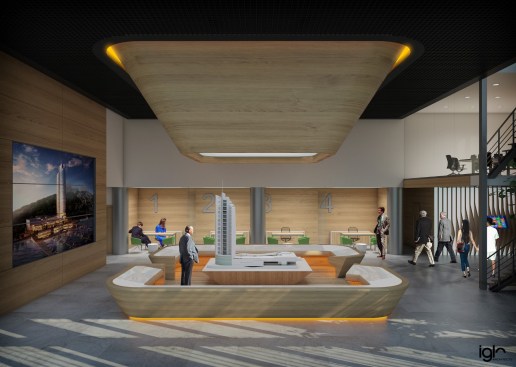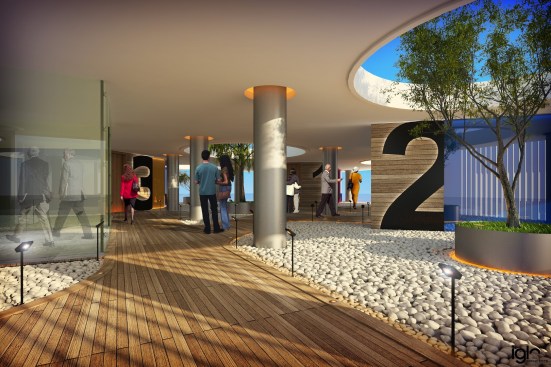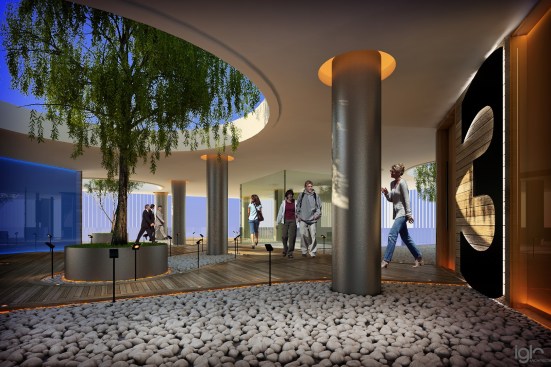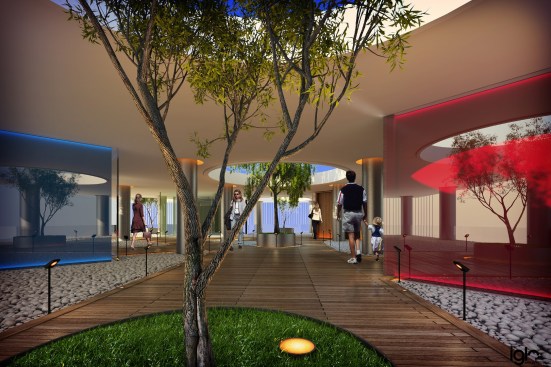Project Description
An old industrial building which existed on site was transformed into the sales Office for a mixed use investment including residences, offices, a shopping mall and a marina on the İzmir coast.
Sales offices are planned on the front side of the ground floor, sample flats on the top floor. As the building was too big for a sales office, wast spaces on the back of ground floor and 1st floor were used for construction site offices providing a complete seperation from the visitor side.
Reception , lounge, play area, prayer rooms, kitchen, WCs, and offices are on the ground floor.
Walls on the top storey are demolished and roof slab was partially torn to create a semi open space with a garden effect. Shaded spots and breeze would be perfect for the showcase area of sample flats and hot climate of İzmir .
The main construction and the view can be seen from panorama balconies.
Big digital screen placed just opposite the entrance covering a wall forms a background to the project showcase; a big yatch formed platform emphasizing the marina.
Another indirect emphasis on the marina is the water surrounding the front facades of the building.
The vertical sun breakers make a visual effect of a waterfall falling from the roof into the water surrounding tha building which lightens the bulk mass of the building.
By tearing the walls down on top floor, the visual effect of a flying roof behind a tulle (the sun screens) was achieved.
