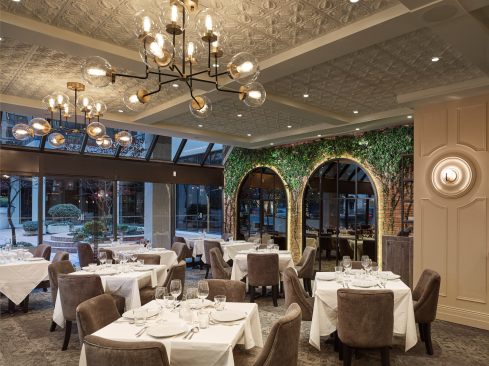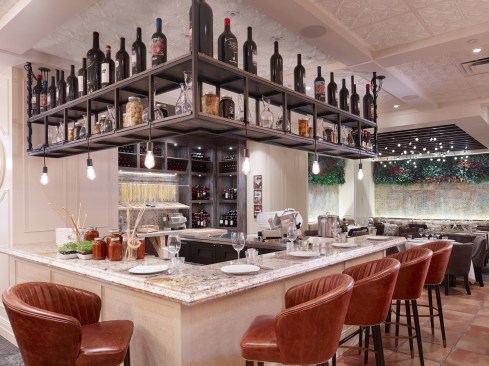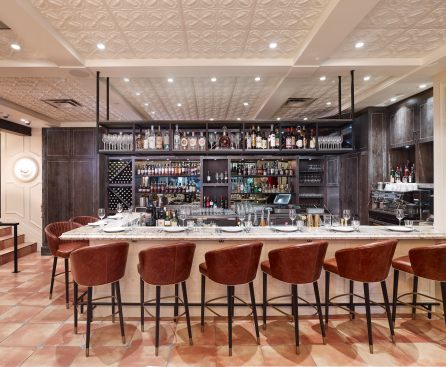Project Description
When the Italian Kitchen restaurant in Vancouver, BC lost its lease, owner The Glowbal Group decided to move the restaurant down the street, into a site vacated by another restaurant. Monica Jeffers, of Monica Jeffers Interior Design, Squamish, B.C. says the new location’s existing design had become, “tired and dated and sad.” Her assignment was to create a modern yet classic interpretation of “an authentic, Italian, pasta-focused experience,” a visual expression of the restaurant’s slogan, “Old World Charm, New World Vibe.”
However, an aesthetic obstacle hung over the project: an existing T-bar suspended ceiling grid that had to be retained in the new design. She thought, “How the heck am I going to deliver a beautiful restaurant with an old T-bar ceiling, and a low ceiling height at that?”
“It’s an unusual request from a client, to do a design of this caliber and be asked to retain a T-Bar ceiling.” She began researching ceiling products that would fit the grid, the budget, and her design vision.
“When I found Ceilume’s thermoformed ceiling panels, I thought, ‘Wow, this is an amazing and affordable option that fits the look we’re going for.’” Jeffers selected the company’s Orleans panels – a gracious floral design – one of Ceilume’s 39 traditional and contemporary patterns.
To increase the perception of greater ceiling height, she designed dropped millwork beams that divide the ceiling into 8 ft. x 8 ft. sections. “It seems counterintuitive,” Jeffers explains, but the different levels create the illusion of more height, “just by bringing the millwork grid down four inches.” Ceilume, the leading manufacturer of thermoformed ceilings, offers 16 colors and finishes and Jeffers selected a light color, “Sand,” to enhance the apparent height of the rooms.” The existing T-bar grid was covered with self-adhering Ceilume Decorative Strips to match the panels.
Because the Ceilume panels are impervious and easy to wash, they are code-compliant for food preparation areas. This allowed Jeffers to keep a unified ceiling design throughout main dining rooms, including over the antipasto bar where the chef produces hand cut pasta.
The thermoformed panels have acoustical backing panels above them for increased acoustic control. The panels meet Class A fire safety requirements and are Greenguard Gold certified for indoor air quality.
“The restaurant takes simple ingredients and creates fresh but classic Italian dishes,” Jeffers says. Jeffers’ layered design creates texture that provides “a backdrop for their beautiful food.” This strategy has apparently succeeded. Opening night was packed, and the relocated restaurant has been a hit ever since.


