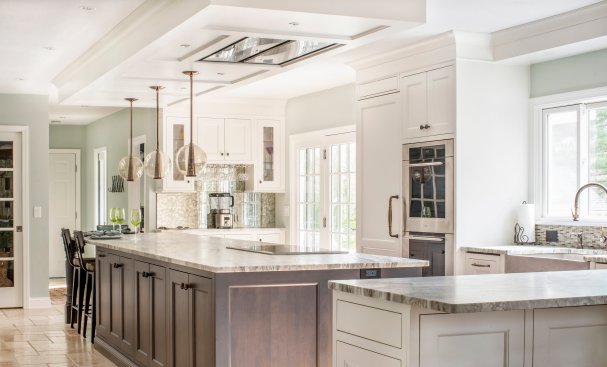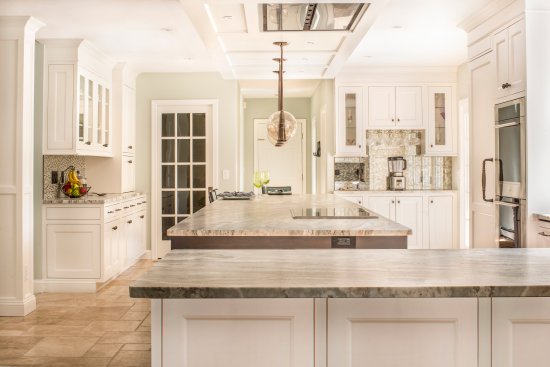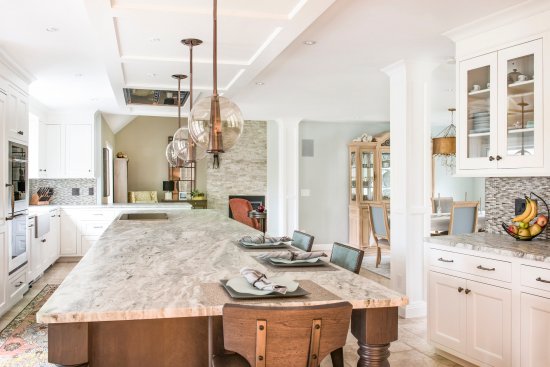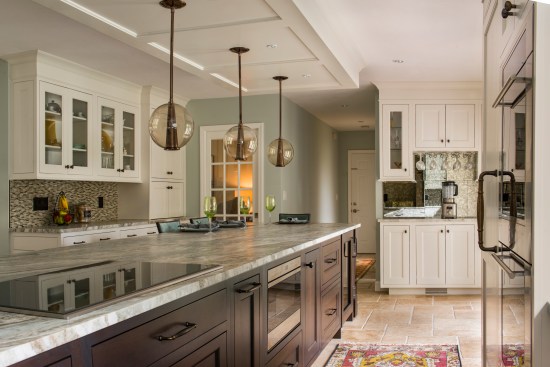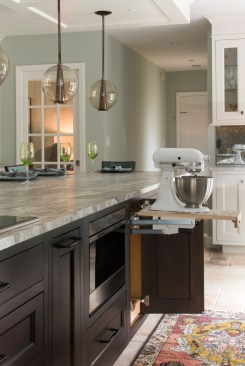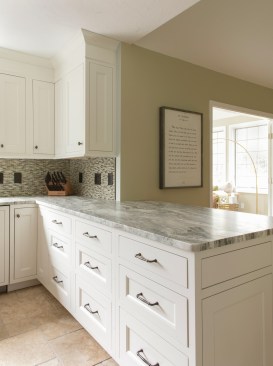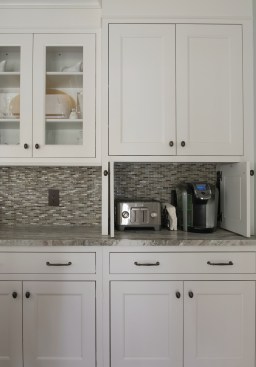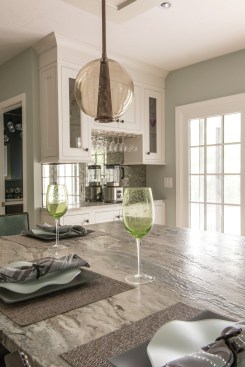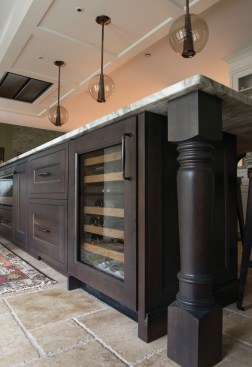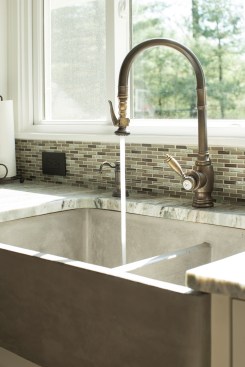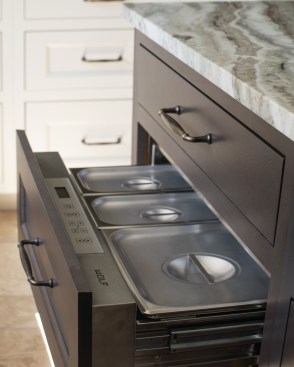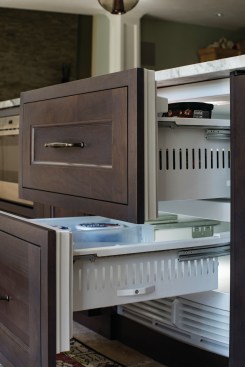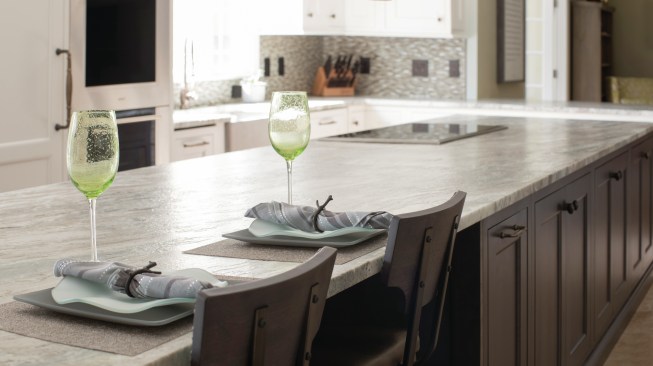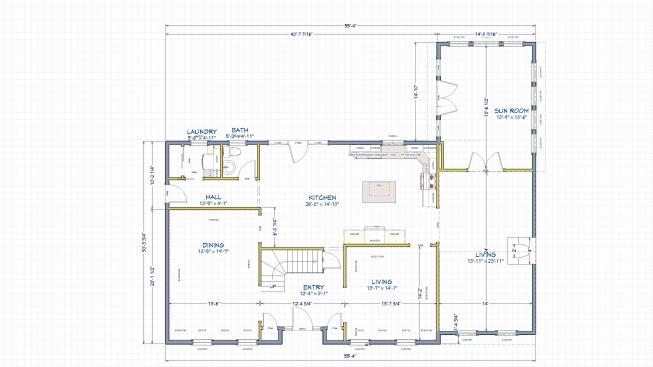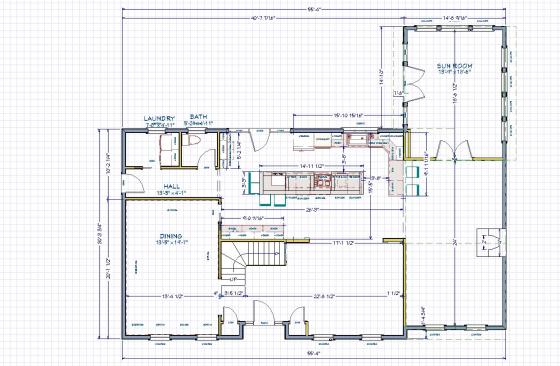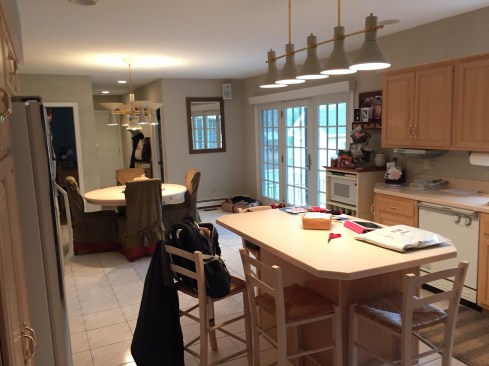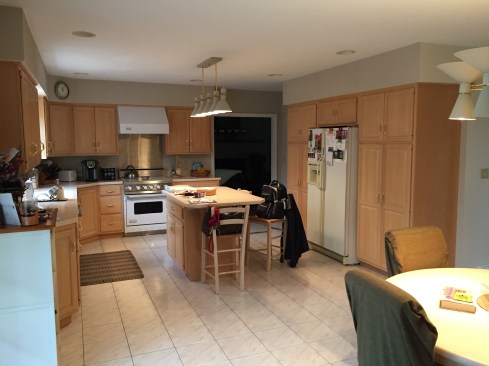Project Description
Project Scope and Design Concept: Our clients wanted to completely update their 1990s home in phases. The most pressing area to update was the kitchen area. They requested an updated, luxurious kitchen with high end appliances, lots of storage, and an open floor plan that would enable them to entertain in comfort and style. Their love for large parties called for an expansive island with plenty of storage where they could interact with guests while cooking and preparing food. They requested a better flow to the dining room and throughout the first floor so serving and mingling would be easier. The travertine floor tile, custom hardware, custom soffit over the island to house the cooktop venting system, large island, and gorgeous backsplashes throughout the kitchen make this space a standout. Unusual Problems or Challenges: • These clients were very particular in their desires regarding the kitchen layout and design selections. We had multiple design meetings which took many hours before the start of the project and during the renovation. Our 3D Design Software was crucial during this phase. The client was extremely involved in every detail even down to the custom colored electrical face plates. • The custom hood for the stove top housed a powerful venting system that had to be recessed into the ceiling and vented outside. We had to design and build a soffit above the island that was both beautiful and functional, cohesively adding to the design elements of the space. • The removal of the wall from the existing formal living room required an LVL beam that had to be recessed into the ceiling to keep a consistent ceiling height. • The clients requested an array of appliances for entertaining and more storage space, though the actual footprint of the kitchen was not increasing. We utilized the kitchen island and created additional banks of cabinets to meet these needs. • Upon demolition, we found the house was framed very unconventionally which led to more structural engineering, framing re-work, and modifications to existing plumbing and electrical systems than initially anticipated. • The clients decided to have us completely renovate their existing basement in the middle of the project which challenged our overall schedule. Homeowner Objectives and Needs: • Our clients wanted a “Wow” space which included unique design elements. This kitchen space includes a 16’ island with leathered “Fantasy Brown” granite, a custom soffit above the island, decorative pillars leading into the dining area, travertine tile throughout the first floor, unique backsplashes, custom made cabinet knobs and pulls, a brass faucet, and custom double bowl sink. • Storage was a great need. The large island has cabinets and drawers on both sides including an integrated microwave, warming drawer, freezer drawers, a mixer cabinet, and extra trash receptacle. We also created two other cabinet areas and a peninsula to increase the storage and prep capacity. • Wolf and Subzero appliances provided a much-needed upgrade to existing appliances. • We removed the wall between the existing formal living room and moved the dining room to this space so it would be open to the kitchen area. • We opened up the wall between the kitchen and family room (where the existing oven was) and created a peninsula to continue the open floorplan. Overall Result: Our clients are thrilled with their new space. The open kitchen / dining room / family room area is exceptional for entertaining. The island and additional cabinet spaces provide great prep space, storage, and the ability to cook and interact with guests at the same time. The design elements of the custom soffit, travertine floor tile, fun backsplash tile, custom cabinet pulls, and leathered fantasy brown granite countertops make this kitchen a dream come true for them. Entertaining is easy and the openness of the first floor gives them exactly what they want so they can stay connected to their guests. We are very proud of the collaboration between Client, Contractor and Designer and are excited to work on the remaining phases of this renovation.
