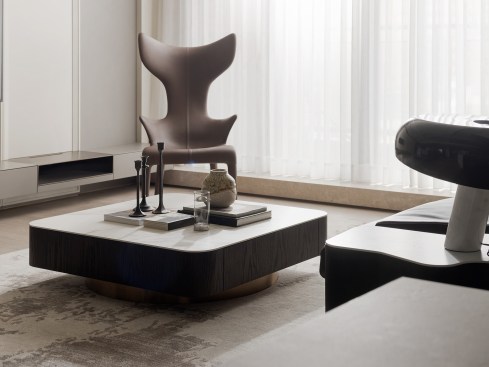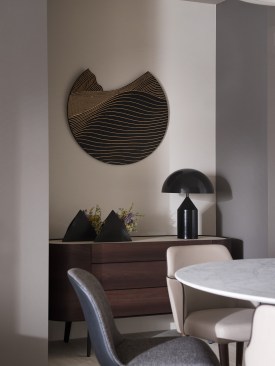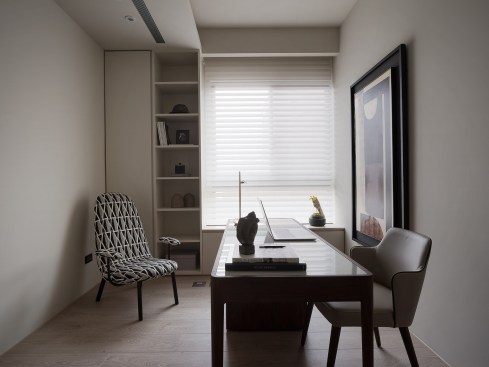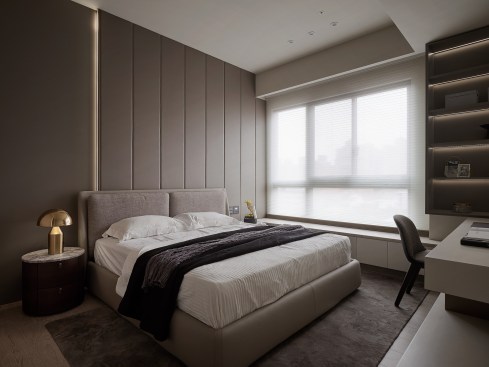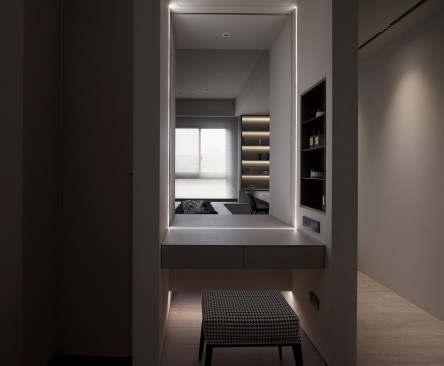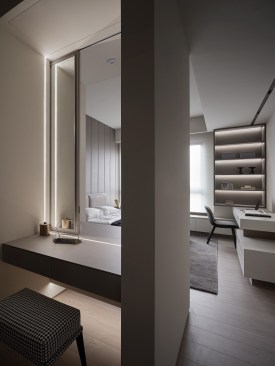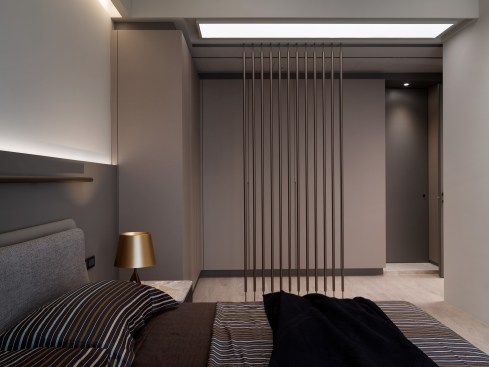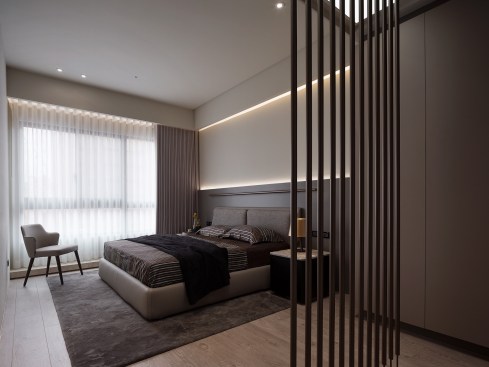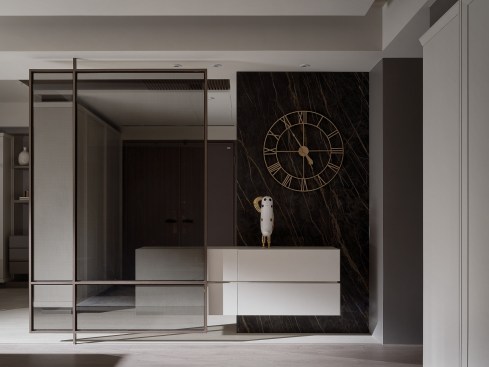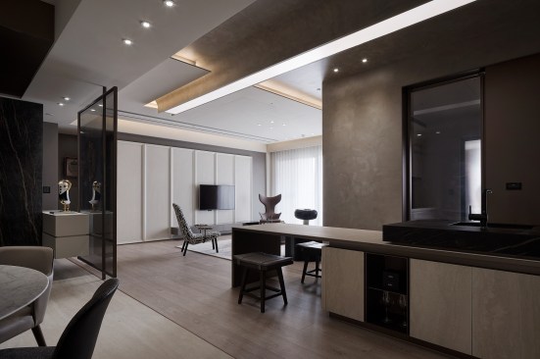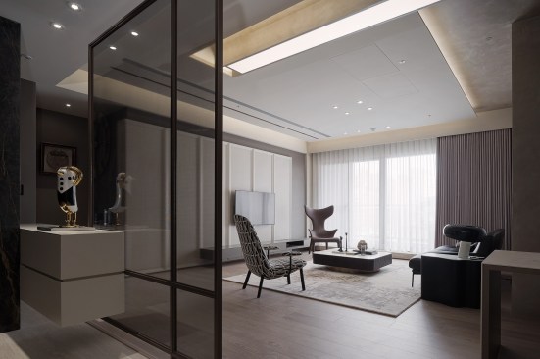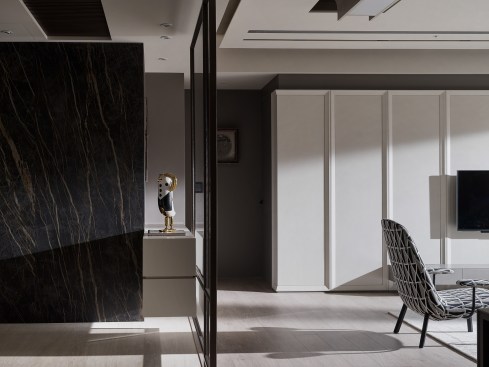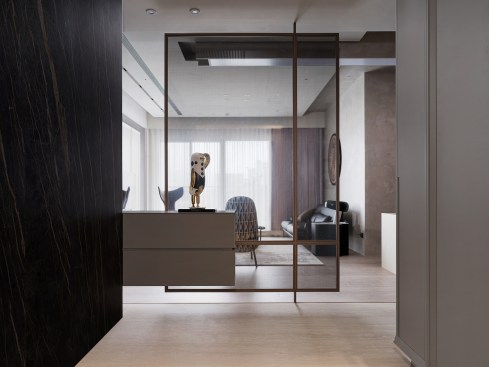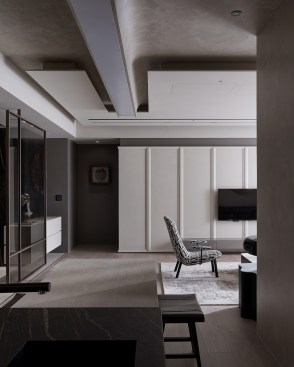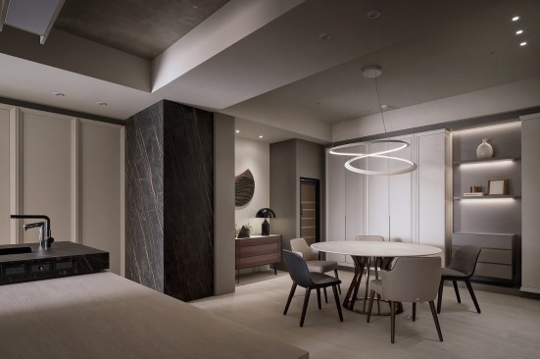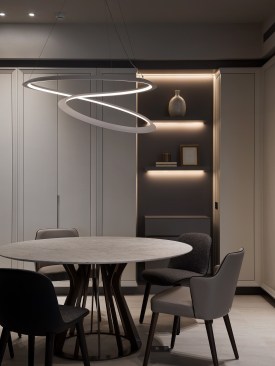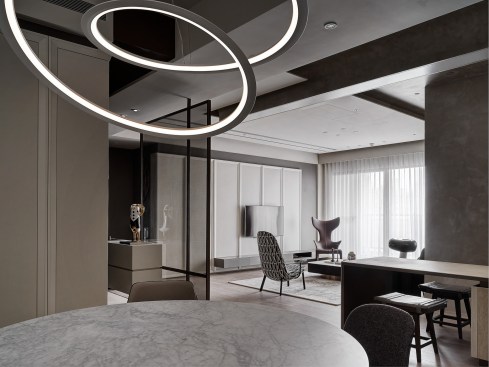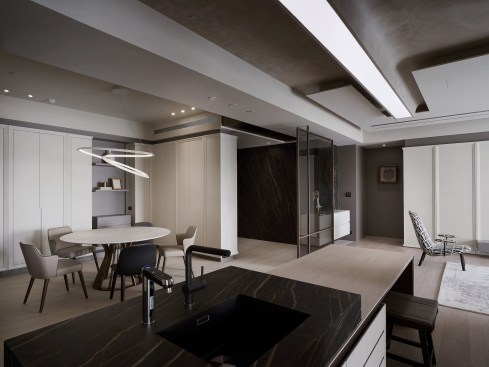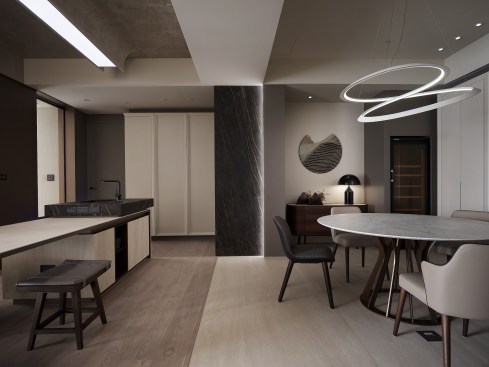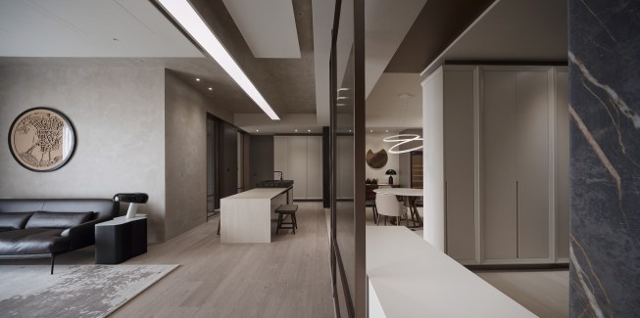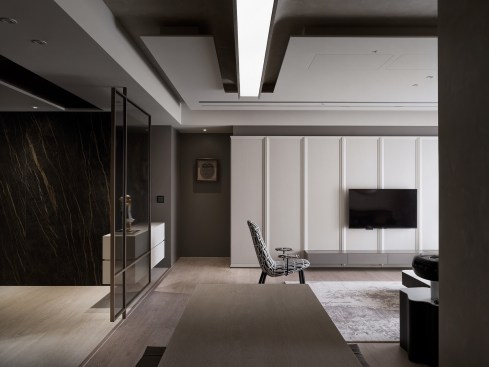Project Description
How can a house located in the city center meet the needs of an older couple desiring a quiet retirement, away from the hustle and bustle of urban life? This is the challenge that guided the design concept of Island House.
Although designed for a relaxed, retired lifestyle, Island House demonstrates that comfort, quietude, and a high quality of life does not necessitate isolation, nor solitude. After all, city life brings a higher level of convenience, with multitudinous nearby shopping, transportation, medical treatment, leisure, and entertainment options. These elements are all indispensable to modern living.
With Island House, interior designer Luke Wang set out to create a home that exudes comfort and livability against a hectic city backdrop. Describing the design concept, Wang said: “Like an island oasis, this space is separated at a metaphysical distance from the metropolis just beyond its borders, meaning the occupants can enjoy quietude and tranquility on returning home.”
The house comprises dual master bedrooms, allowing the couple to use each chamber as flexibly as their lives demand, while maintaining their own independent space, suiting the form of mature, mutual love and respect that emerges in a relationship’s later years.
Meanwhile, the kitchen island takes on the role of the home’s central public forum. This multi-functional platform serves simultaneously as the dining table, cooking preparation area, and workspace. The island’s multifaceted functionality bridges the full variety of family activities, right at the center of the home. In this way, the island design concept achieves an elegant harmony, balancing personal independence and familial companionship.
01/The Aesthetic of a Balanced Life
At the center of the home stands the kitchen island. Soft light illuminates the entire space, enlightening each family member’s individual activities, while simultaneously allowing the gaze to flow fluidly onward into the living and dining rooms, drawing the separate areas into a connected whole. When their independent activities draw the family members apart into different areas of the house, they remain connected and indirectly engaged in each others’ lives, creating a harmonious balance.
02 / Blending Modern and Wabi-Sabi Styles
From walls to ceiling, the shared areas feature mineral paint that exudes exquisite craftsmanship. The natural textures, coupled with background earthy tones, capture the Japanese aesthetic of Wabi-Sabi, which celebrates the beauty of transience and imperfection. By fusing Wabi-Sabi from the East with a minimalist Western style, this modern home embraces a remarkable tranquility.
03 / Flexible design connects daily routines
The penetrating glass, screen, and sliding vanity mirror define the structural layout of Island House. Establishing order in one’s life starts with meeting one’s basic need for food, clothing, shelter, and transportation. Similarly, the orderly sleeping and living areas within the home provide structural spaces for self-care, reading, and storage for each family member, according to their own individual needs. Such innovative design and construction methods therefore facilitate each family member’s serenity in their daily routine and individual habits.
04/Designing for Retired Life
The world’s aging society has inspired future-proof design to consider the practical matters within elders’ home life. Inevitably, more room must be allocated for maneuvering through the home, to ensure that living spaces are safe and convenient for flexible use by the elderly, who may require walking aids later in life.
