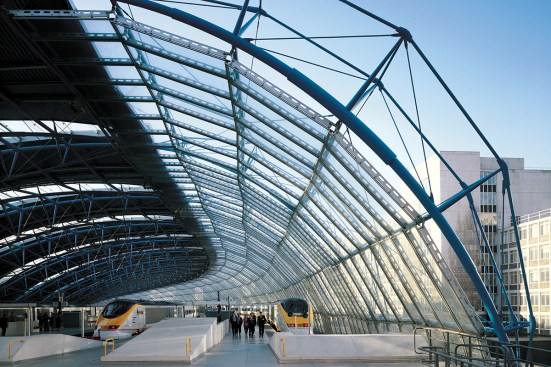Project Description
FROM THE ARCHITECTS:
Creating a streamlined terminal on a constrained central London site, the International Terminal at Waterloo facilitated journeys for 15 million international passengers each year at its peak and is now recognised as an iconic transport interchange.
Within a superstructure of glass and steel, the multi-faceted terminus houses all the requirements for international travel, including full security screening, immigration and customs border control. The resulting landmark design heralded the advent of cross-channel rail travel through a suitably contemporary monument to the new railway age.
Its sparkling curvaceous skin responds to the dictates of the site and the proportions of Eurostar train carriages, while the translucent glazing gives passengers impressive views out to Westminster and illuminates the concourse throughout the day.
Beneath the architecturally significant roof structure, an equally important two-storey viaduct supports the platforms and incorporates two floors of passenger facilities.
In particular, the separate levels for departures and arrivals was an innovative arrangement to give passengers a clearly articulated sense of direction.
Admiration for the terminal is reflected in the high profile awards it received, including the RIBA President’s Building of the Year and the Mies van der Rohe Award for European Architecture.
