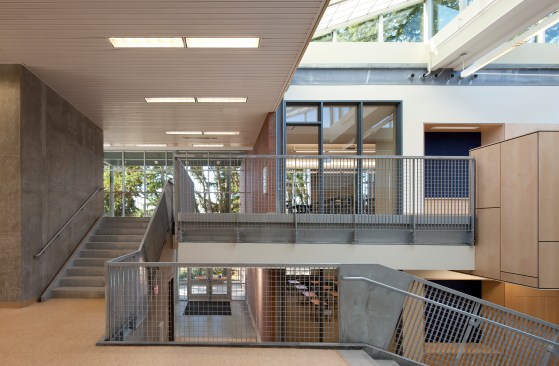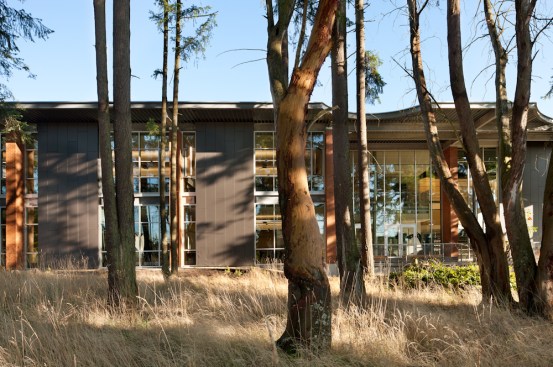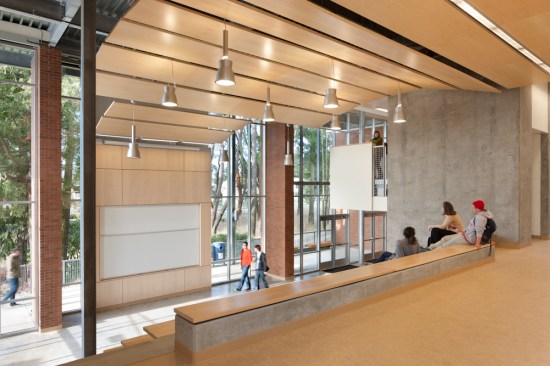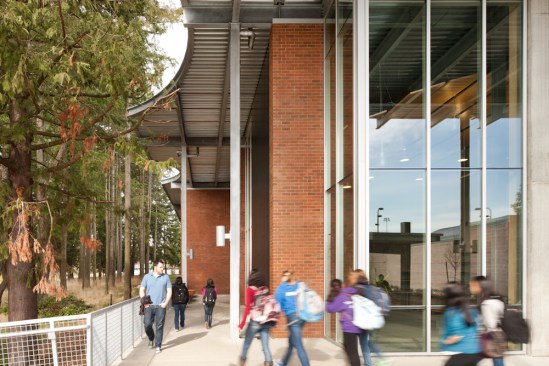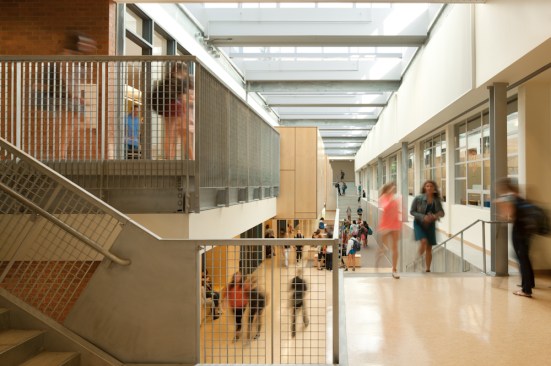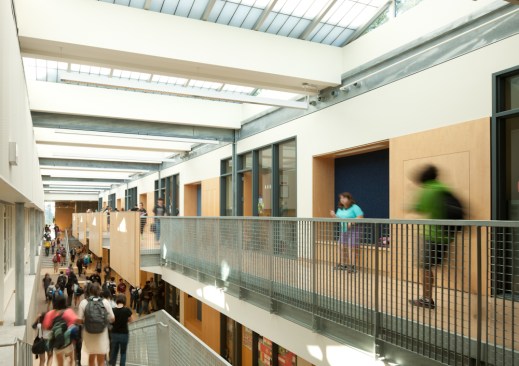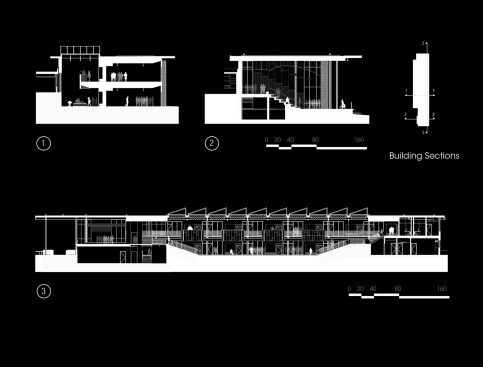Project Description
The scope of work includes a two-story classroom addition as well as significant site improvements around the campus.
The existing single-story structure is organized around a series of 3 courtyards with primary circulation corridors running east-west. The new classroom addition continues this organizational parti by extending the 2 corridors and adding a new courtyard. Constrained by a mature stand of trees in this area, the new courtyard is compressed to form a covered atrium space.
The front door to the existing school is oriented to the north. With the district’s elimination of school buses, students in large numbers are relying on public transportation with stops located south and west of the site. The new addition creates a secondary entry plaza to accommodate this shift in pedestrian circulation.
The falling topography of the site allows for a two-story addition – splitting levels with the existing single-story building. An open stair near the southwest corner of the building provides communication between all levels while creating an entry at the lower level. This stair embraces a tiered seating area as it rises from the entry level to the intermediate (existing) floor level, creating a forum-like space designed for both casual interaction and formal presentations. A two-sided elevator provides access to both classroom floors and the intermediate level.
Sustainability efforts focused on minimizing the new construction footprint, protecting and restoring habitat, stormwater control, and daylighting. A significant part of the success of this effort was the accommodation of all mechanical spaces within the footprint of the building. This strategy eliminated the need for penthouses, reducing the height of the building and maximizing available area for the extensive green roof system and skylights. The preservation of existing trees also served the daylighting strategy by filtering sunlight into the west-facing classrooms.
