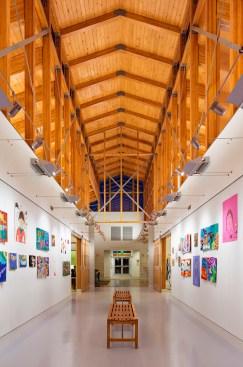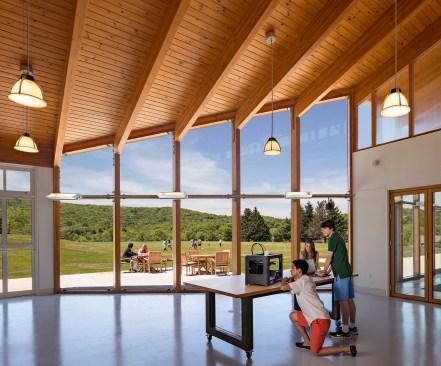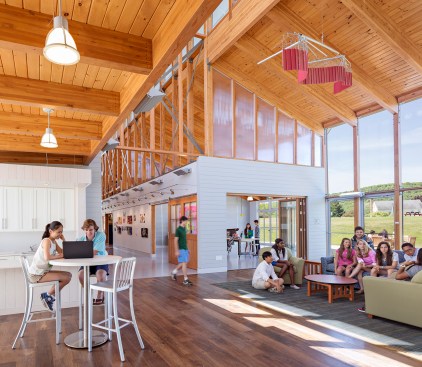Project Description
Positioned between academic buildings and playfields, the Student Arts & Innovation Center enjoys a central campus location that highlights its role as the school’s primary meeting place. The school wanted a barn-like design, so wood was the natural building material choice, selected to inspire warmth and reflect the school’s natural setting and commitment to environment. The building form itself takes a ‘cut-away’ approach, with soaring ceilings to maximize dramatic views of the surrounding mountains and exposed structure to highlight the beauty of the interior wood frame. Glulam beams provide the principle means of framing; glulam columns provide lateral support for the curtain wall window system. Designers specified water-based wood stains for the interior finishes to meet CHPS- and LEED-required VOC levels. Their use of wood met both structural and sustainability goals for the project; designers also specified a salvaged timber laminated flooring system for the 8,750-square-foot building.


