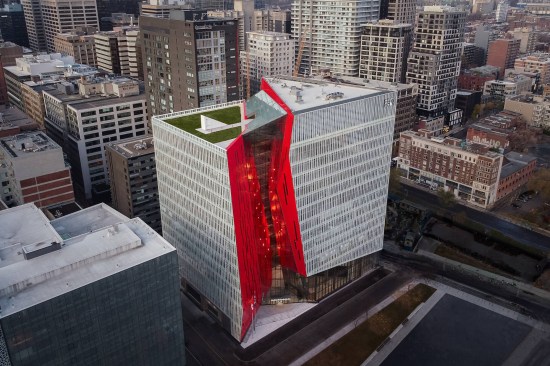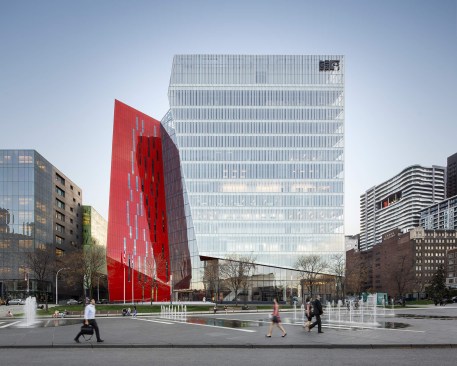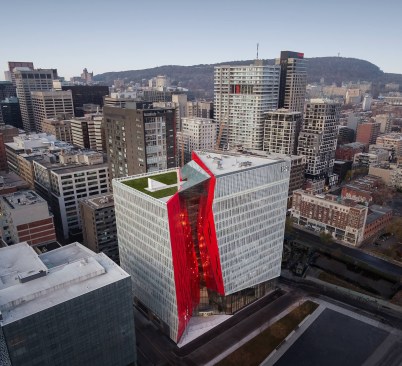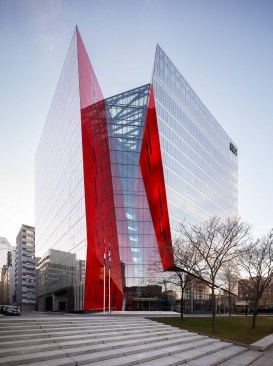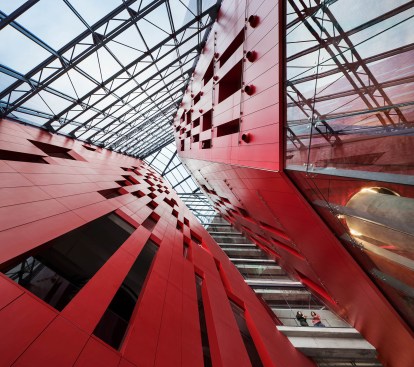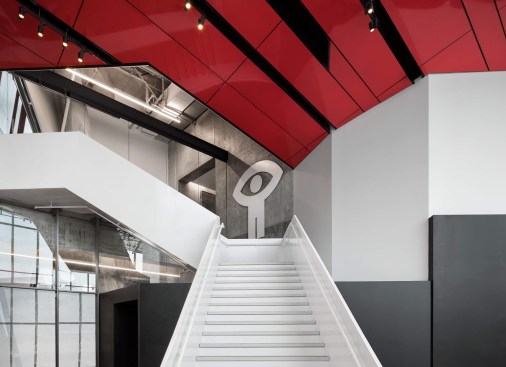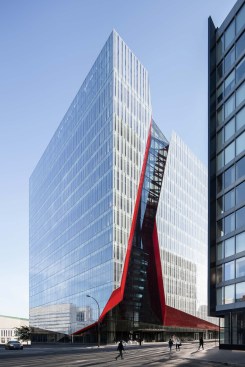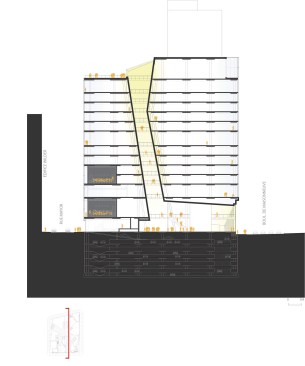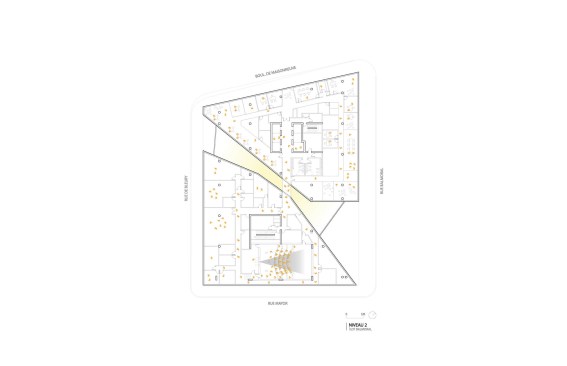Project Description
This project was selected as a Merit winner in ARCHITECT’s 2023 Architecture & Interiors Awards, Architecture: Mixed-Use category.
“It tries for a lot and achieves it … I think it’s quite striking and a split building done successfully.” — Juror Tima Bell, Assoc. AIA
A new addition to downtown Montreal’s Quartier des Spectacles, the Îlot Balmoral adds a dynamic silhouette to the evolving skyline of Quebec’s largest city. Rising 13 stories, the 299,775-square-foot mixed-use commercial tower houses the National Film Board of Canada and the NAD School at the Université du Québec at Chicoutimi. Local architecture firm Provencher_Roy designed the tower around the existing pedestrian route on the building’s block-wide site, a diagonal path that connects the Place-des-Arts metro station and the Place des Festivals. A central atrium over this thoroughfare divides the new crystalline building into two sun-filled masses, marked on the otherwise all-white fritted glass curtain wall by a red façade.
The shape and hue of the building both help distinguish it from its neighbors and contribute to its environmental sustainability. Visitors enter the building via lobbies in the atrium, where a glass ceiling pulls daylight deep inside and reduces artificial lighting needs. Plus, to minimize potential heat gain from the curtain wall, the white frit pattern on the façade reduces visible light transmission to the workspaces inside.
The team gave careful consideration to the layout, too. Skywalks cross through the atrium on each level, allowing for ease of circulation between Îlot Balmoral’s two volumes. With one piece of the building set a floor above the other, the design also integrates a rooftop garden on the lower structure, creating a landscaped place for enjoying outdoor events and taking in sweeping views of the city and Mont Royal.
PROJECT CREDITS
Project: Îlot Balmoral, Montréal
Client/Owner: Société d’habitation et de développement de Montréal
Architects: Provencher_Roy team: Eugenio Carelli, Architect and Partner; Claude Provencher, Architect and Partner; Julie Charbonneau, Architect and Collaborator;
Céline C. Mertenat, Architect and Collaborator; Guillaume Martel-Trudel, Architect and Partner; Matthieu Kieken
Interior Designer: Vincent Hauspy, Designer and Partner at Provencher_Roy Interior Design
Mechanical Engineer: Dupras Ledoux
Structural Engineer: NCK
Electrical Engineer: Dupras Ledoux
Construction Manager: Groupe TEQ
Lighting Designer: Lumenpulse, Lumigroup, CS Design
Code: Technorm
Hardware: ARD
Vertical transport: Exim
Accoustique : Legault & Davidson
Intorior glass partitions: CPA Glass
Size: 300,000 square feet
Cost: $105.4 million CAD
MATERIALS AND SOURCES
Acoustical System: Armstrong
Ceilings: Armstrong / New Concept
Countertops: Caesarstone
Exterior Wall Systems: Lessard / Exterior red glass panels: Schüco
Fabrics and Finishes: Abet Laminati, Formica
Glass: Multiver, Prelco
Gypsum: CGC
Lighting: Lumenpulse, Lumigroup, CS Design
Metal: PMB – Produits Métalliques Bussières
Paints and Finishes: Benjamin Moore, Dulux
Roofing: Hydrotech, Soprema
Windows and Doors: LMT
