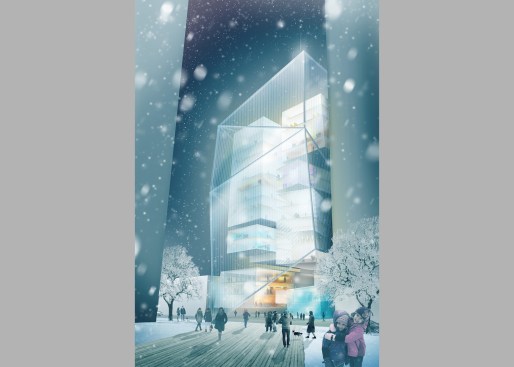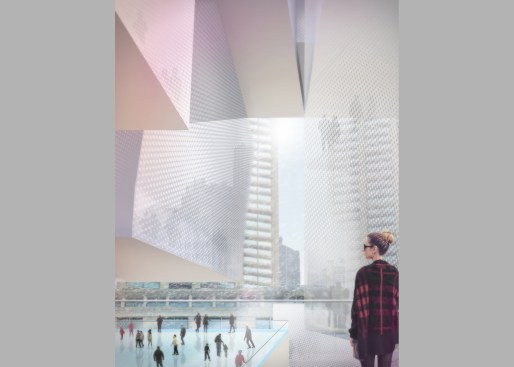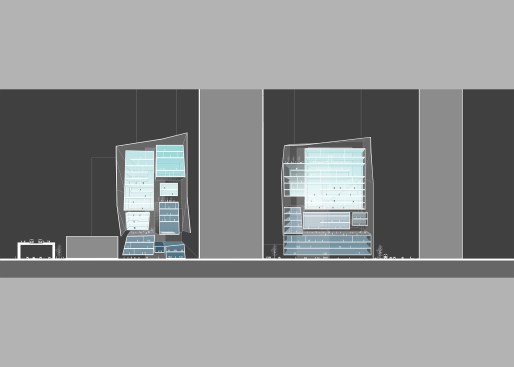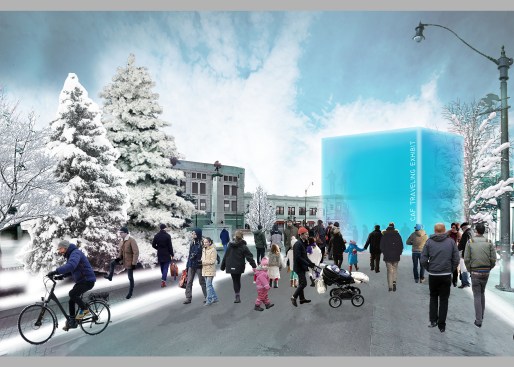Project Description
ICE CADE was developed at the invitation of the Chicago Architecture Foundation (CAF) for inclusion in a (CADE) Center for Architecture and Design Education building design competition that was part of the inaugural Chicago Architecture Biennial. The design is a richly metaphoric building-as-sculpture that embraces the crystalline forms typical of Chicago’s legendary winters to provide individual identities for four institutions within a single 18-story-tall structure. These include new headquarters, a visitor center and exhibition spaces for the CAF; a new headquarters for the Council on Tall Buildings and Urban Habitat (CTBUH); a design and allied arts high school; and flexible learning spaces for out-of-school-time youth programs. Each institution inhabits individual “ice cubes” within the tower in Chicago’s Loop. The theme is extended to all Chicago neighborhoods through a portable Ice Cube feature that can animate pop-up learning through traveling exhibits, and after-school architecture and design programs. A coherent series of enchanting forms demonstrate the ability of a progressive design education to improve all Chicago’s communities.




