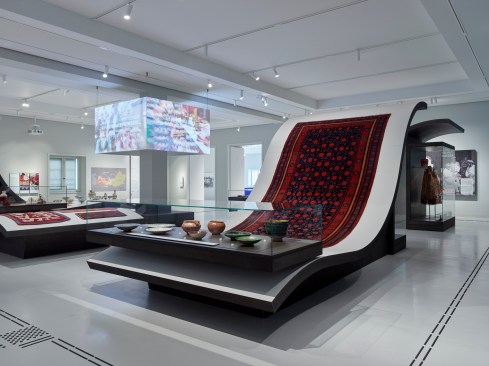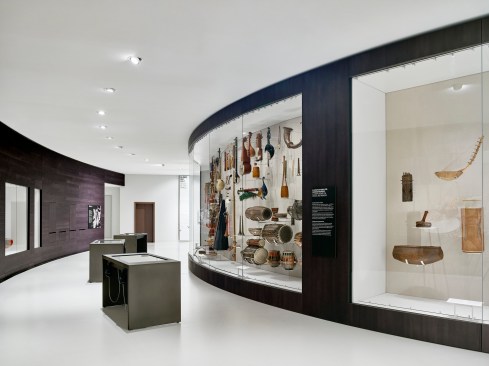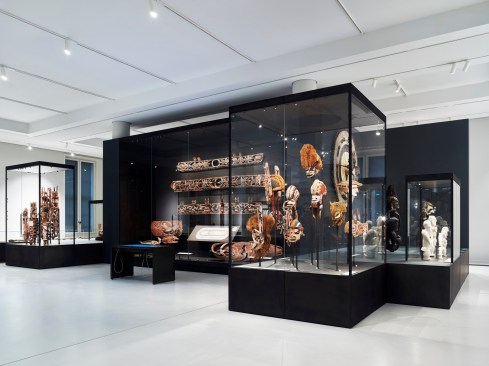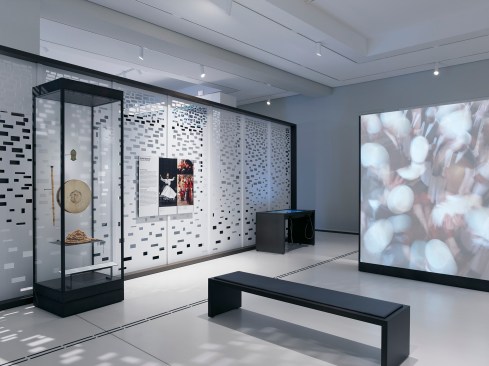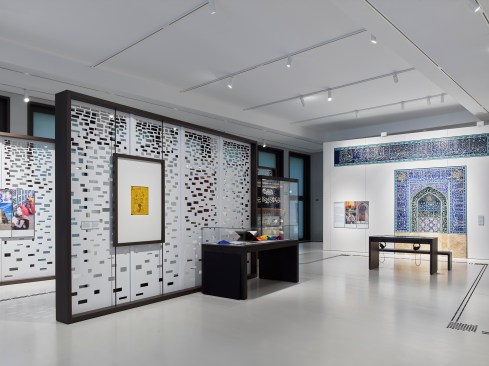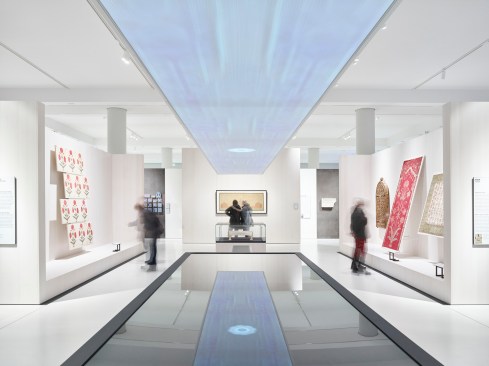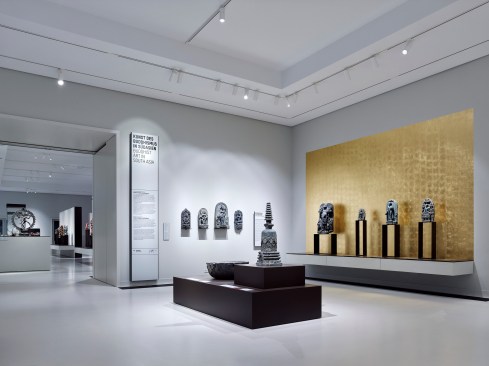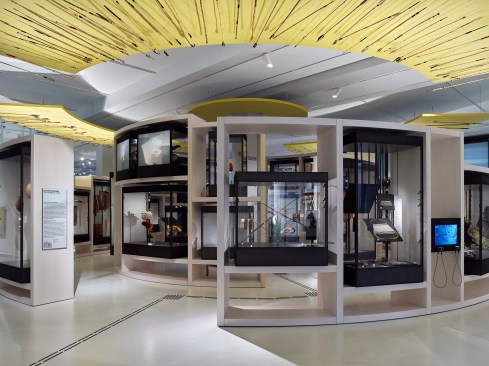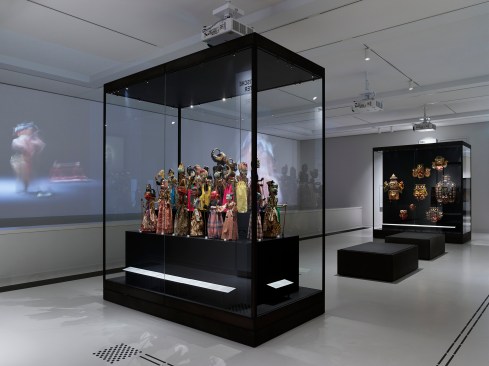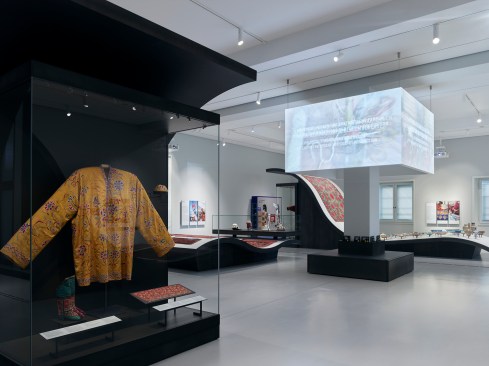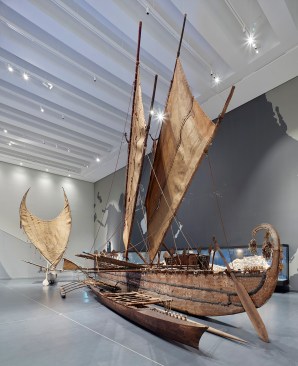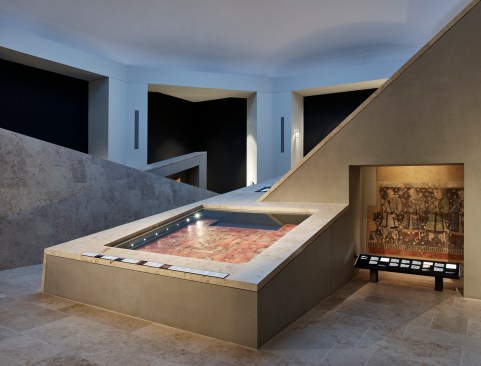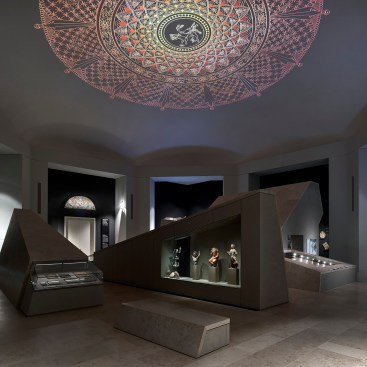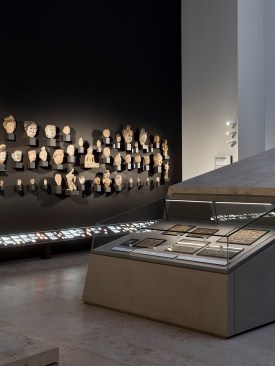Project Description
This project was selected as a Merit winner in ARCHITECT’s 2023 Architecture & Interiors Awards, Interiors: Civic and Cultural category.
“It is really interesting and does justice to the collection it houses and presents.” —Juror Krista Ninivaggi
With a collection of more than 24,000 objects, ranging from ancient Greek sculpture to medieval Japanese armor, the Humboldt Forum is one of Europe’s great storehouses of art and artifacts, a true jewel in Berlin’s cultural crown. Thanks to the German outpost of multinational practice Ralph Applebaum Associates, this venerable yet novel institution—its roots stretch back to the 16th century, but it only formally launched in the 21st—has an interior that reflects its unusually heterodox character, at once timeless and fresh.
The sprawling space is executed in a restrained, modern idiom of crisp angles, clean forms, and muted colors, with perfectly calibrated lighting and a deft alteration of spatial compression and release. In room after room, museumgoers find a design sensibility that works in careful coordination with the Humboldt’s subtle, education-minded curation, one that sets up unforeseen connections between objects and sparks conversations that span continents and eras. Even as it serves that pedagogical mission with a palpable seriousness, the RAA scheme never feels heavy-handed or pedantic; on the contrary, the designers seem to wring every square foot for drama, spectacle, and joy, making this august palace of culture feel alive and accessible—a contemporary Wunderkammer on an epic scale.
PROJECT CREDITS
Project: Humboldt Forum
Architect: Franco Stella Architekten; Hilmer Sattler & Albrecht Architekten; Gerkan Marg and Partners; Jun Ura; Wang Shu / Amateur Architecture Studio; Architekturbüro Manfred Selle
Exhibition Designer: Ralph Appelbaum Associates, Berlin. Tim Ventimiglia (project director); Philipp Teufel (malsyteufel) and Walter Froetscher Section (project deputy directors); Christian Geisser, Constanze Hager, Sebastian Scheller, Wenke Merkel, Berit Shepard, Anita Walter (project managers/senior designers); Frank Fuhs (cost controller); Vanessa Offen (interpretive planner); Claudia Woschke (content coordinator); Kristin Braun, Thomas Meyer (graphics and media designers); Kerstin Neumann-Teufel, Monika Malsy (malsyteufel) (graphic designers); Harry Hauck (artifact mount designer); Justin Allen, Serena Bartalucci, Markus Blösl, Anna F Castillo, Ning-Yu Chang, Txell Cisa, Lucille Cros, Eva Csonka, Aleksandra Duczmal, Andrea Perez Fu, Inga Gabriel, Antje Heymann, Ilana Hofmann, Teresa Huber, Andrea Jacob, Ryla Jakelsky, Jennnifer Klähn, Karin Knott, Camille Ladan, Rachel Martin, Marta Masternak, Sara Omassi, Maria C. Orizzonte, Umberto Pinoni, Vicky Regehr, Fiete Rohde, Wided Rouin, Marc Llinares Ruiz, Paulina Samardakiewicz, Kamila Sarnecka, Barbara Véve, Katharina Vraga, Franziska Waldemer (exhibition designers); Scott Shepard (visualizations); Reinhart Dittmann (controller); Thierry Debaille (administration)
Lighting Design: Lichtvision Design GmbH; Ulrike Link Lichtplanung
Acoustics and Media Systems Design: Müller-BBM
Electrical planning: INNIUS D GmbH
Security systems: Obermeyer Planen + Beraten GmbH
Structural Engineer: Wetzel & von Seht
Fire Protection: BPK Brandschutz Planung Klingsch GmbH
Accessibility: Raumkonzepte
Air Conditioning: Institut für Luft‐ und Kältetechnik gemeinnützige Gesellschaft mbH
