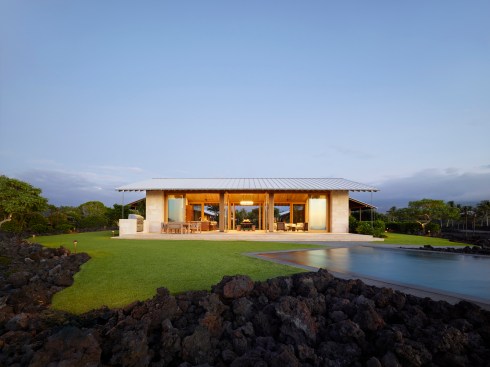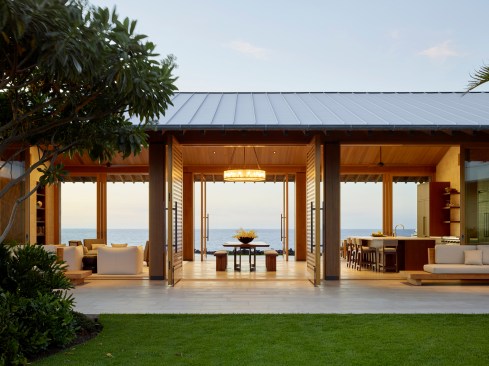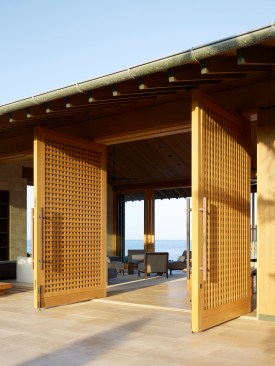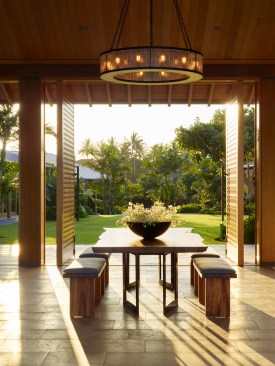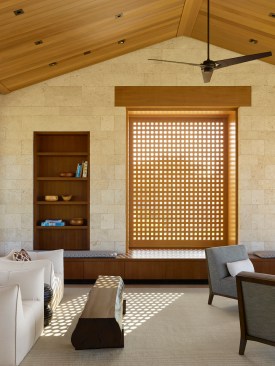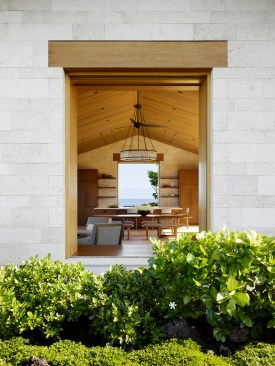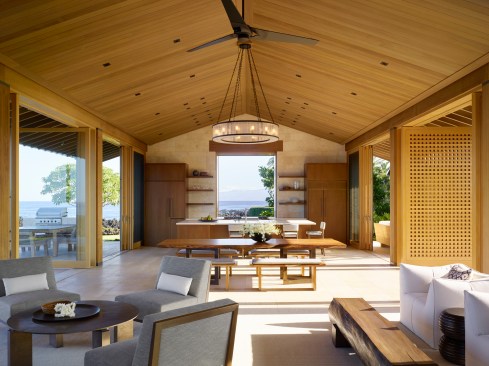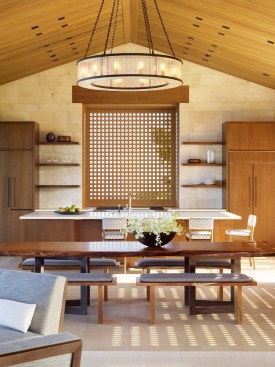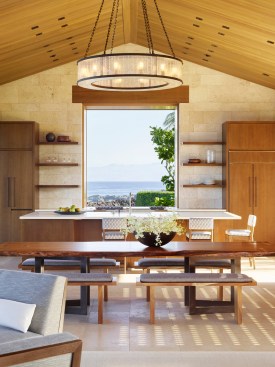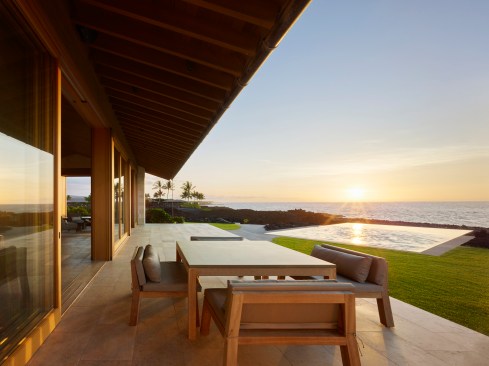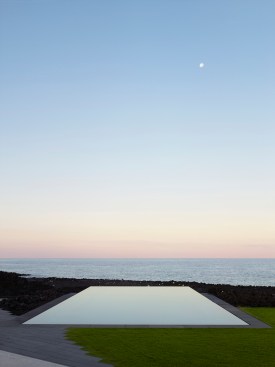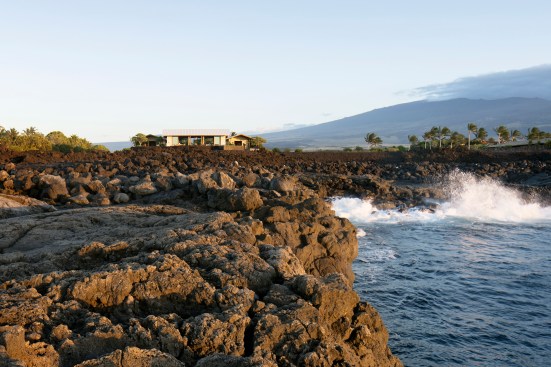Project Description
Located at the edge of the sea within a field of black lava, this vacation retreat is designed around a central courtyard formed by a series of minimalist structures, each oriented to capture the sounds and smells of the ocean, and the dramatic vistas of the coastline and mountains. Upon entry, the lush gardens and property unfold, stepping up to culminate at the main hale – essentially an open-sided pavilion – bookended by white coral walls with expansive sliding screens and doors that fully open the structure to the courtyard and the raw nature of the Pacific Ocean. Broad roof overhangs provide weather protection and help transition inside space to outside. The pool is angled away from the main hale and aligns with the sun at the summer solstice, a nod to the inspiration and beauty of the natural landscape.
Project Team
Architecture: Walker Warner Architects
Interiors: NICOLEHOLLIS
Landscape: David Y. Tamura Associates
Builder: Metzler Contracting Co. LLC
Walker Warner Team
Principal: Greg Warner
Project Manager: Brian Lang
Architectural Staff: Chris Wagner, Afra Farry
Photography
Matthew Millman
