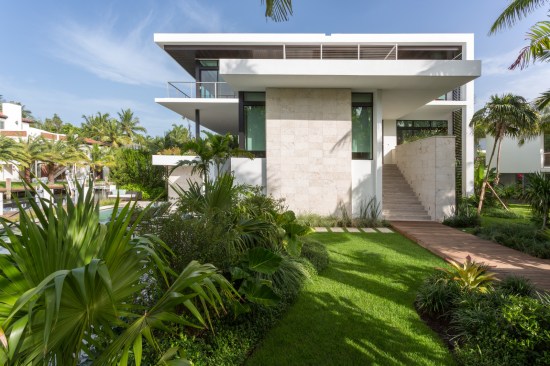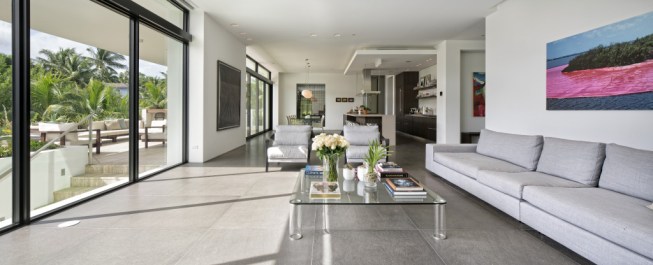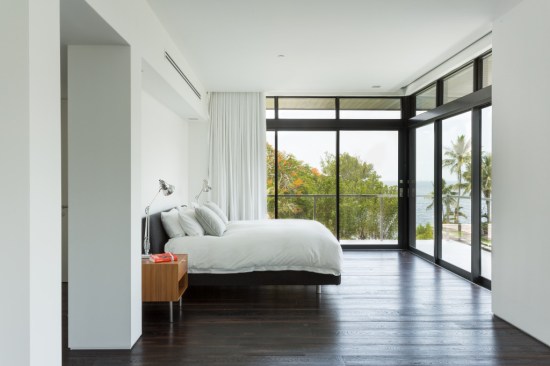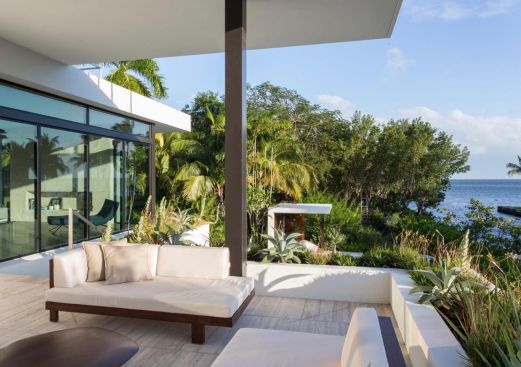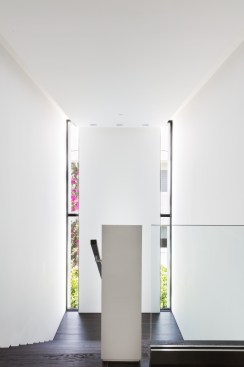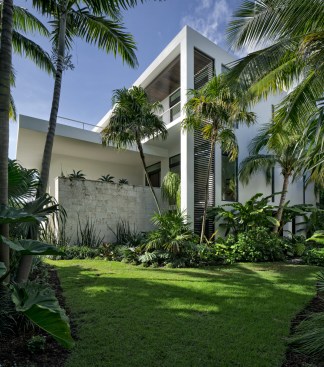Project Description
Unlike the majority of Miami’s waterfront sites, which are tightly bookended with neighboring homes, this Coconut Grove Residence enjoys an immersive experience afforded by an adjacent canal and expansive views of the Biscayne Bay. Set in a lush tropical landscape, the residence’s design represents both a site- and climate-driven design philosophy. In response to potential hurricane storm surges, the home is substantially raised above the grade, while a covered terrace with deep overhangs and clean lines acts as an additional buffer.
Deeply reflective of the homeowner’s sensibilities, the design of the home compliments an amazing art collection. Each room was envisioned as a canvas, featuring a piece of art. Thus, the interiors called for minimal design accentuated by bespoke materials. Basalt floors and dark wood interiors offer ideal contrast to the stark white minimalism. Notable features within the home include high-tech integrations, including automated lighting, shades, audio/visual, music, climate, security and more, by HEDsouth, as well as a garden-facing pavilion house complete with an art studio, office and guest suite.

