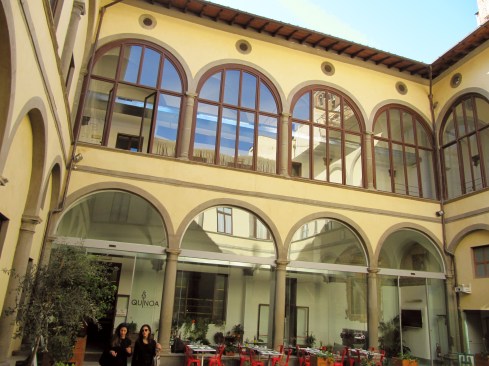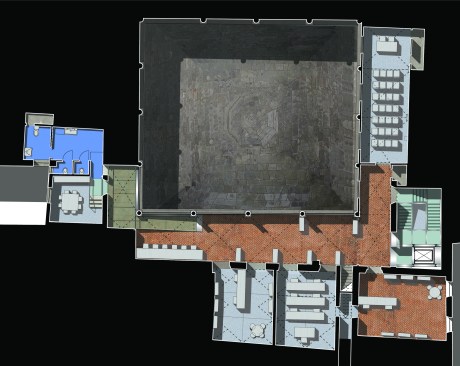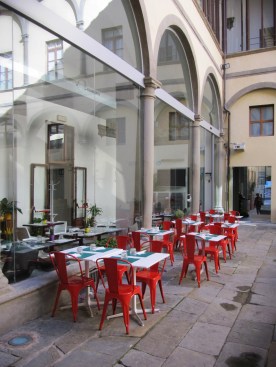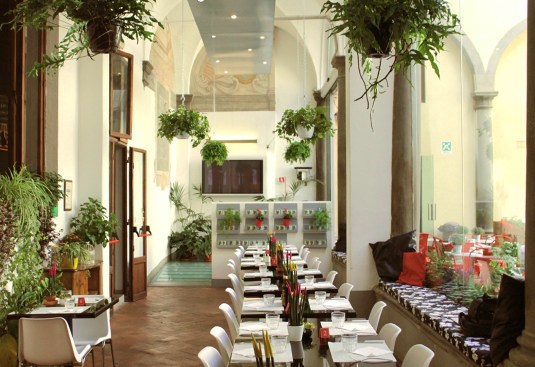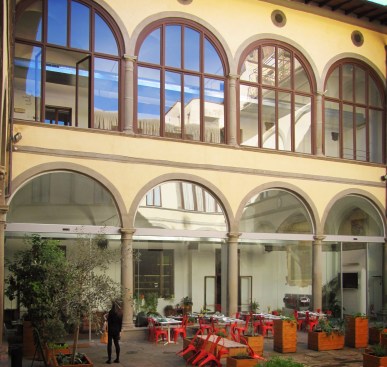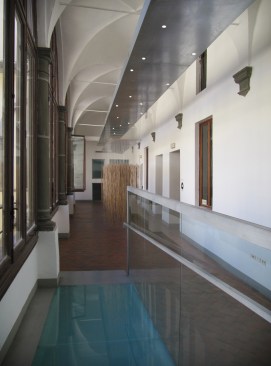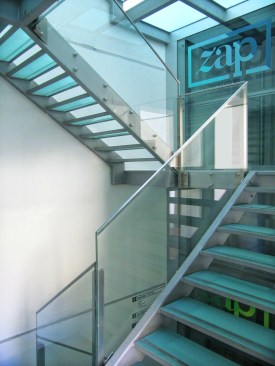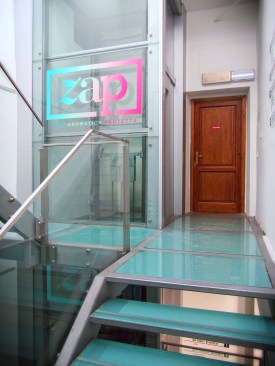Project Description
Since 2008 Studio Lauria managed the restoration and the design of the former convent of Santa Maria Maggiore located near the Duomo. The convent, a property of the City of Florence, was built in the 17th century by combining medieval buildings and in 20th century was used as school. The task assigned to Studio Lauria was not only to provide for its restoration but mostly to create spaces hosting an art center dedicated to the youth crea-tivity. Then the building would be called ‘House of Creativity’. The works permitted the discovery of the original 17th century frescoes dedicated to the life of Saint Giovanni Gualberto and redesigned the spaces according their original spatiality demolishing some walls built during the 20th century. The most important interventions were the glazed closure of the porch, the construction of a new steel and glass staircase, and the placement of the elevator and the systems exposed designing specific technical devices. The building works was closed in december 2010. Then the property has been outsourced, by public tender, to an agency that assigned to Studio Lauria the interior design project to define furnishings and visual communication. The space hosted, among others, the florentine headquarters of the European Institute of Design, but between 2014 and 2015 has been involved in new works aimed at the realization of a restaurant at the ground floor. Meanwhile, Florence City Council decided to rename the building as “Zap!”.
