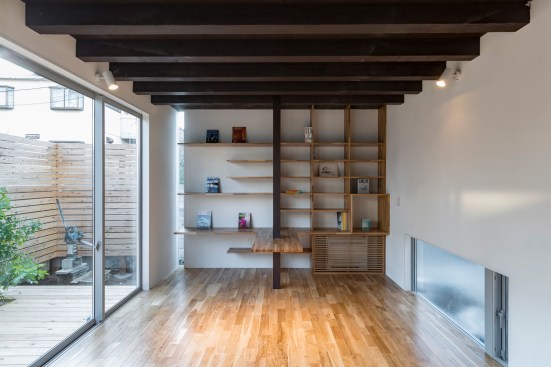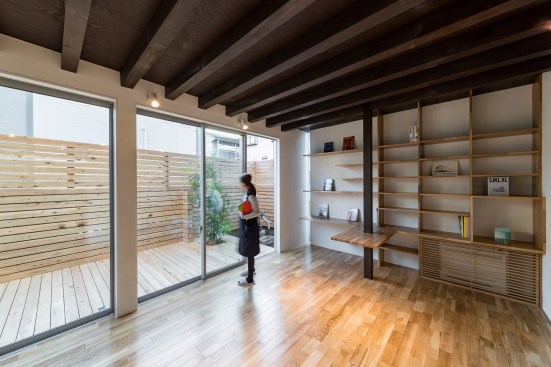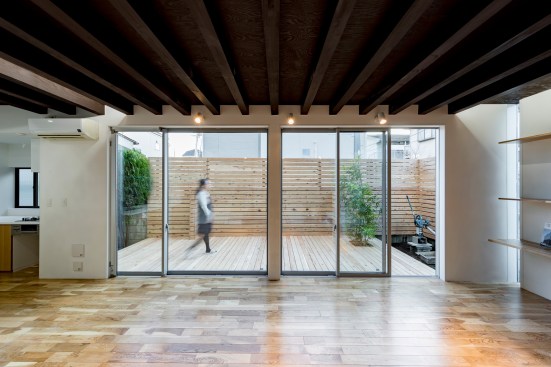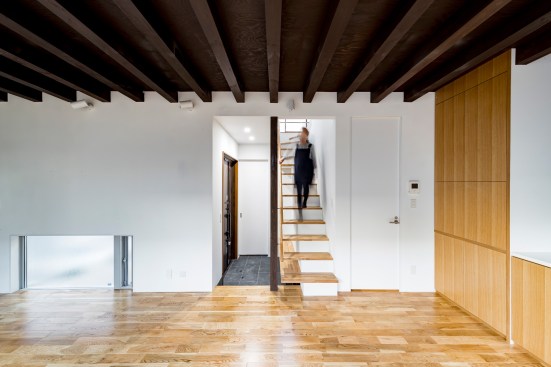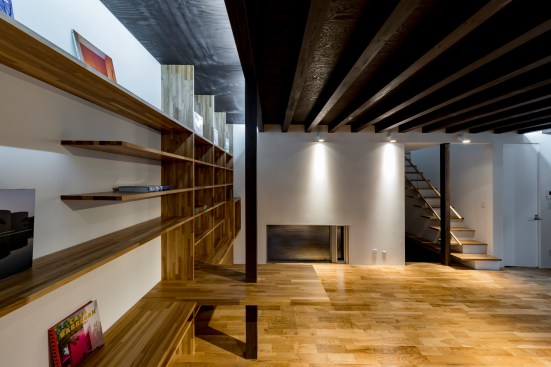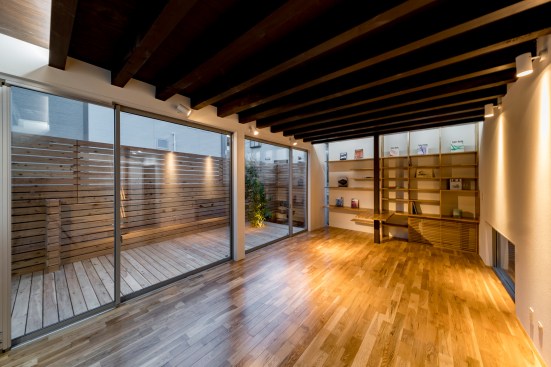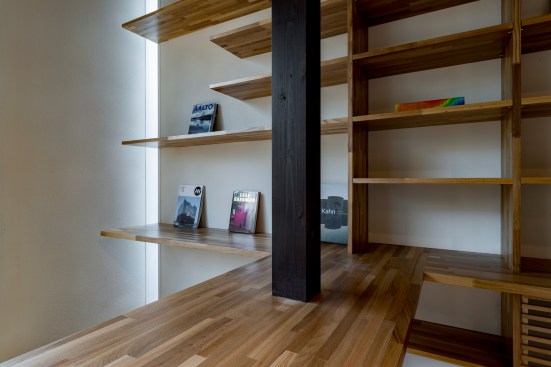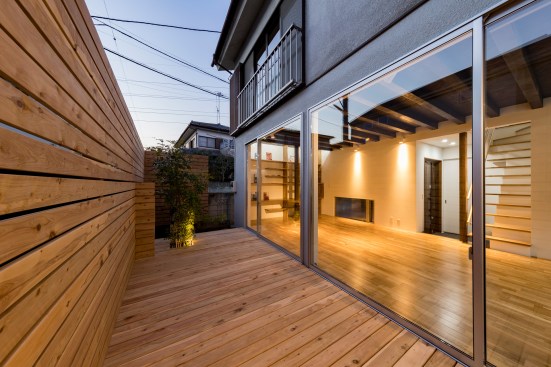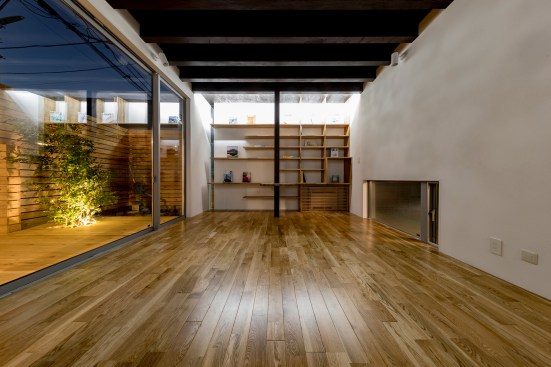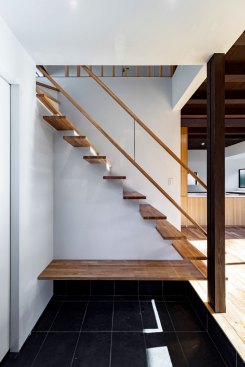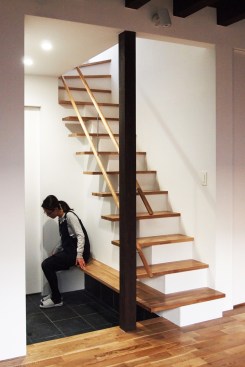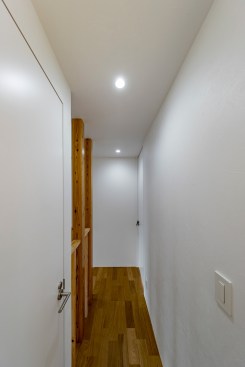Project Description
An old wooden house was designed for renovation into two-family house. The original house was built 40 years ago, so one of the owner’s important demands was to strengthen the structure. Several big earthquakes occurred and many wooden houses old and new were destroyed worldwide, so regenerating wooden architectures requires careful structural design by adding or reinforcing the frame. There was a small garden where the passengers could totally see it due to the low fence. They rarely used the garden because they care other people’s eye. The design objects making the additional building in the garden, rather making use of the void, offers the terrace as an outdoor room. Lots of the light would pour into the terrace as well as the rooms by removing the balcony. Considering the structure, beams played the major role. The existing beams were placed at random, new beams are evenly added to the frame which would bring about the sense of order and express the transitional beauty reflecting the light and shadows. To realize the beauty of the order of wood frames as well as make the structure strengthened, we utilized the existing small beam in the wall. New narrow window under the small beam is designed to bring in vivid natural light.Two beams are lighting equipment, beauty with order would come into being and the frame and light would be unified when they encounter. The overhung stair of woods would create flow from the entrance to the rooms in the second floor via the main room. The desk and handrails of woods placed using the existing columns inspires the conversation between the old and the new. The new house totally renovated inside yet represents the importance of history and bounty of nature providing wooden spaces of several times. Regenerating architectures leads to expanding histories and environments and contributes to the cultures and diversities. The Green Void enfolded by the high wooden walls would be the essential space without taking care for other’s eye and serves as the vigorous space one would feel the light, air, and wind. The new design not only creates spaces like a forest where nature and the wood frames mingle making the most of the project lot but would positively interact with the city.
