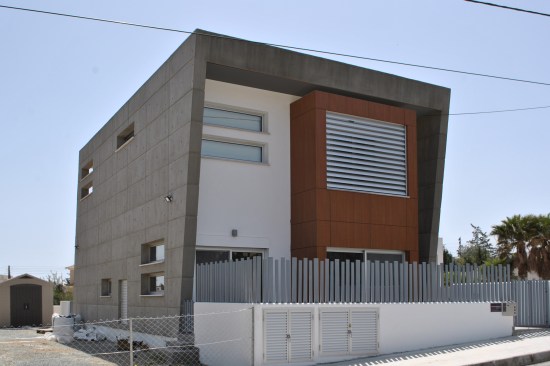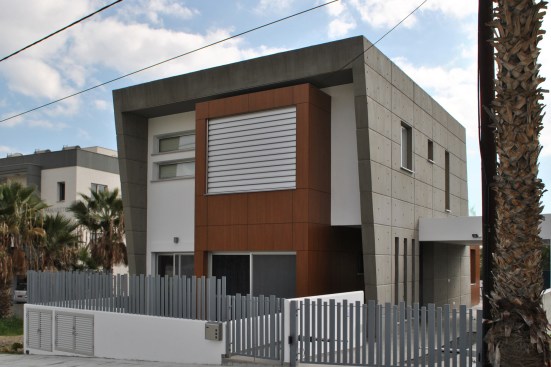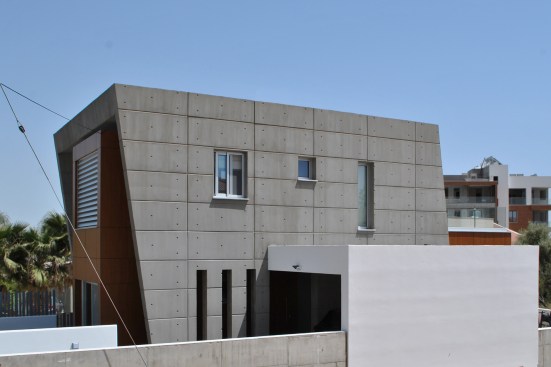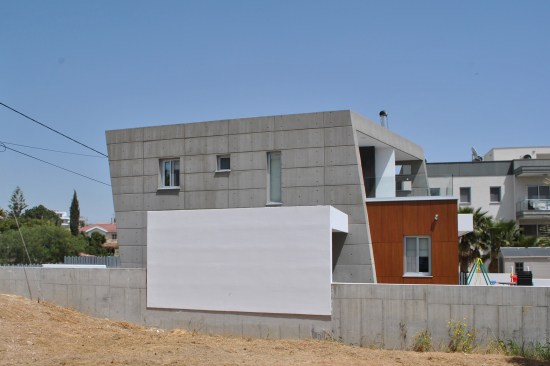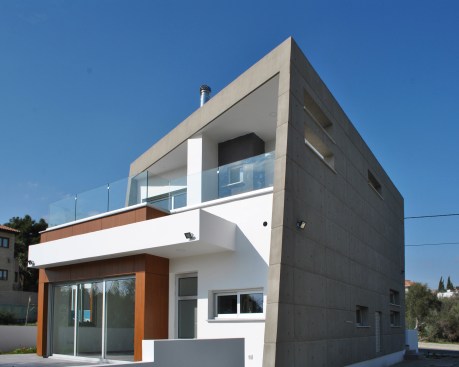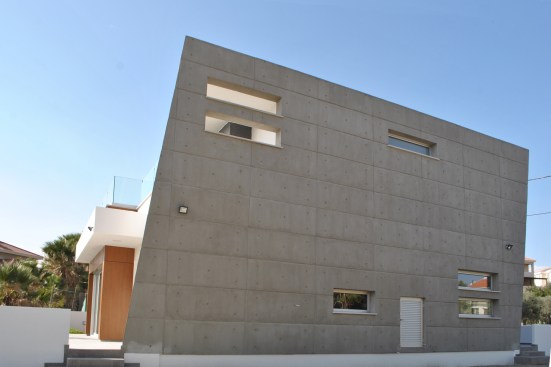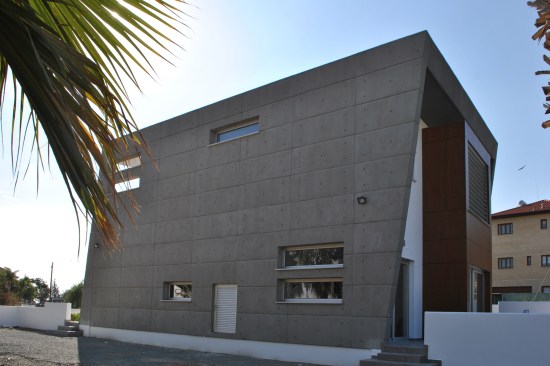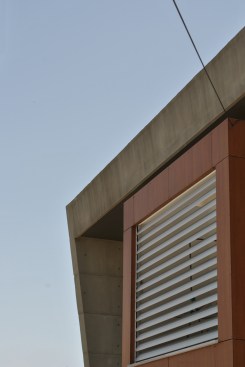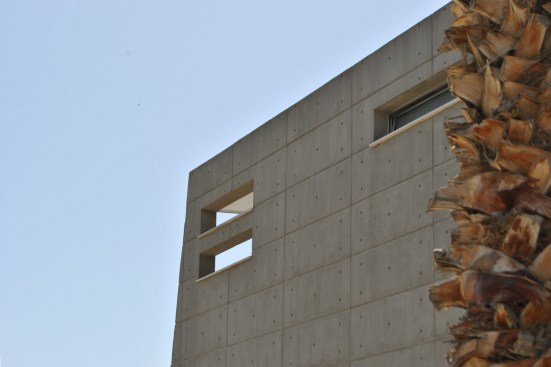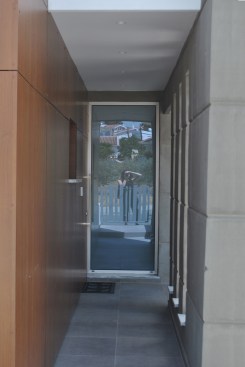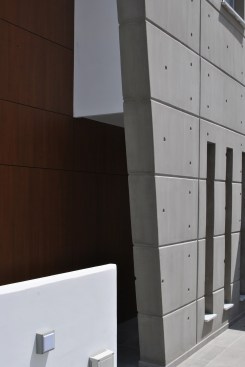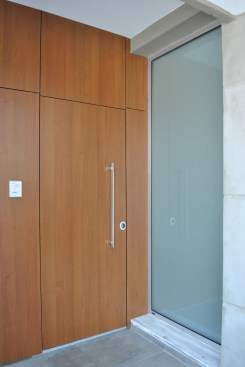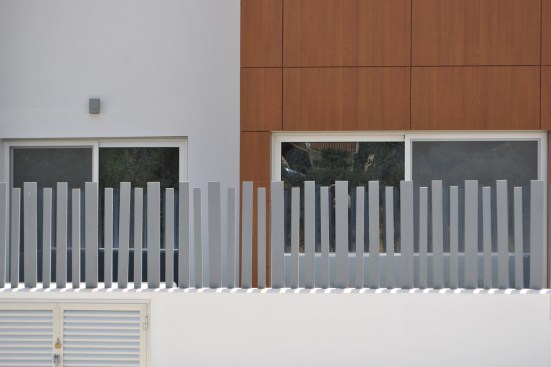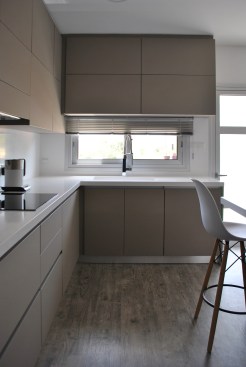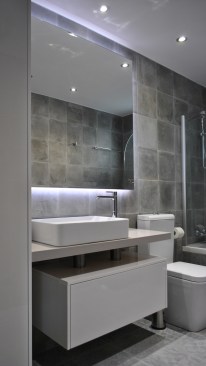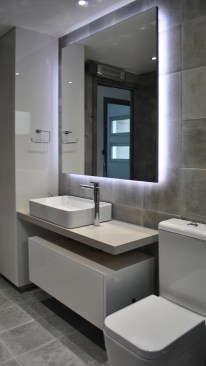Project Description
The inspiration that triggered the design of this bioclimatic solar house in Limassol, was the will of creating a compact form that was going to characterize the morphology of the building. The spaces were translated in volumes which created a composition that was placed into a compact frame made by exposed concrete. In general, the design is moved by simple geometries touching the modern minimalist trends, which led to the use of exposed concrete, large wooden surfaces and the use of the “neutral” white shading. The building program had increased demands because beyond the three bedrooms another two offices were placed in the small area of the house in order to operate as an independent home workspace. However, it was achieved to be fully operational, and it is exploiting the environmental conditions in order to save energy and achieve thermal comfort for the users. The spatial planning was done in such a way to provide privacy to the users on the side of the road, while being open to the south, taking advantage of natural light and solar energy. Finally, for construction speed reasons, metal structural frame was used.
