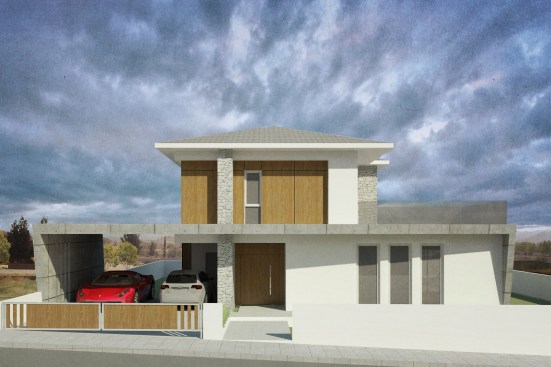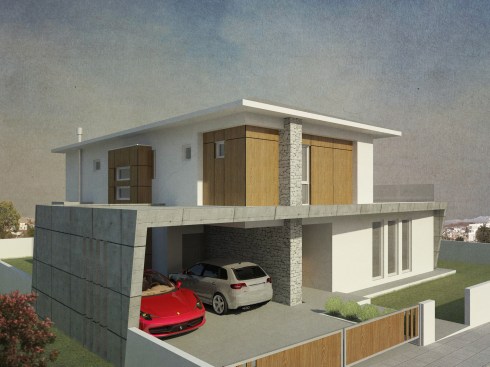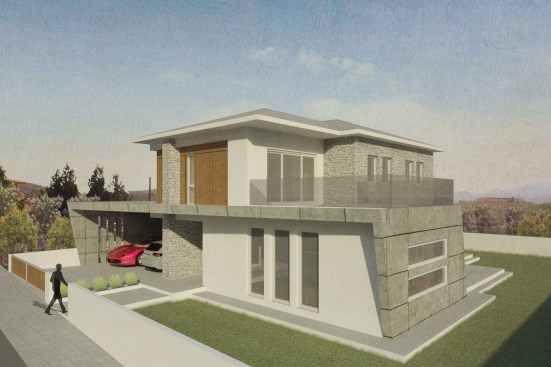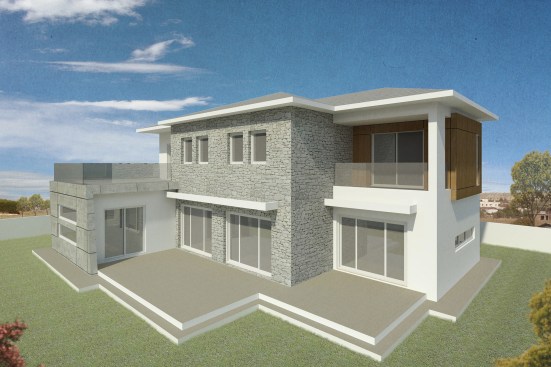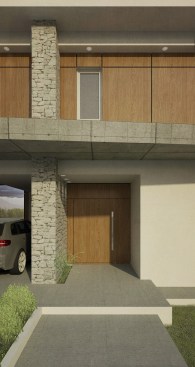Project Description
In this bioclimatic house in Limassol, the building program was structured in such a way that it could be fully operational, while aiming at the full exploitation of the environmental conditions in order to achieve energy savings and thermal comfort for the users. So we started with the placement of the house on the site, which was conducted in such a way to provide privacy for the users from the road, while it is open to the south in order to take advantage of the natural light and solar energy. Morphologically, our design attempts to combine some more ‘traditional’ typologies and materials with other modern and minimalist trends. In this design framework, lies the combination of the monolithic volume made of stone with the plane of the canopy made of exposed concrete, which comes with a contemporary "stroke of the pen" to unite the garage with the rest of the building.
