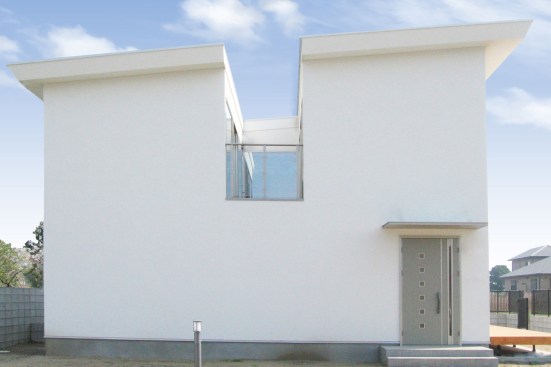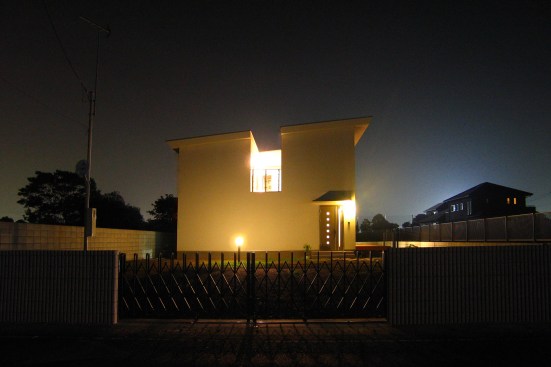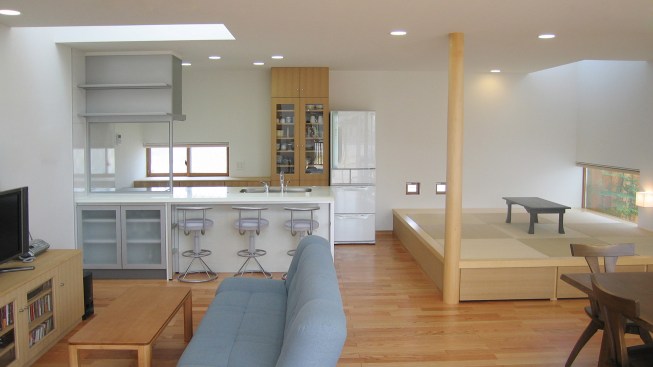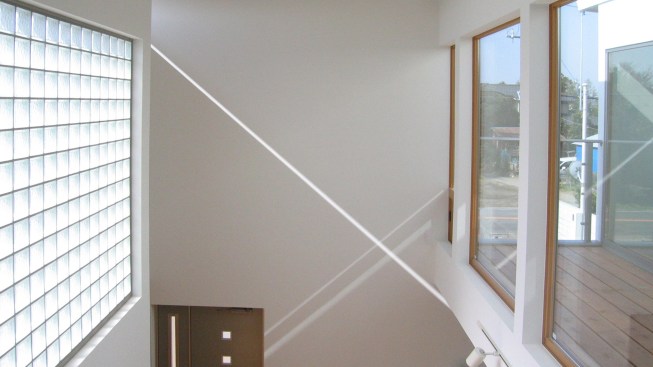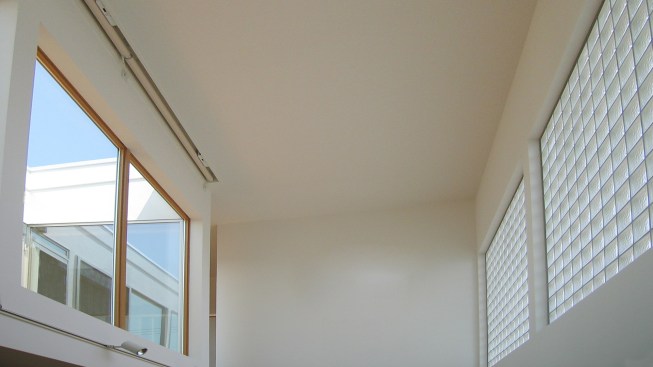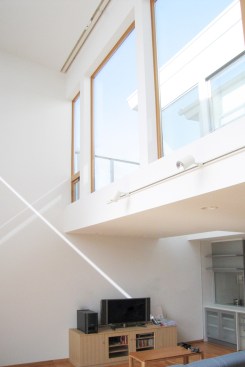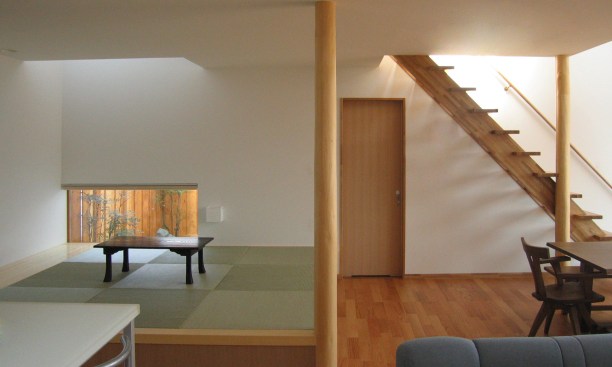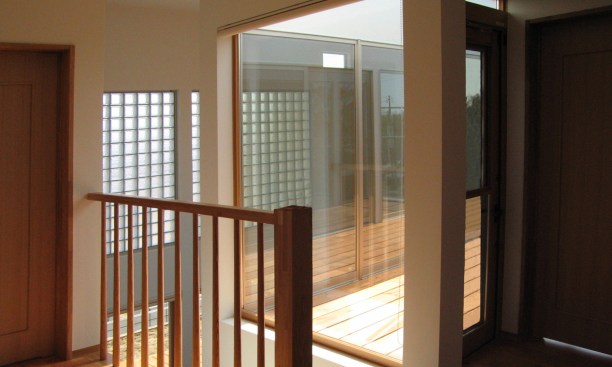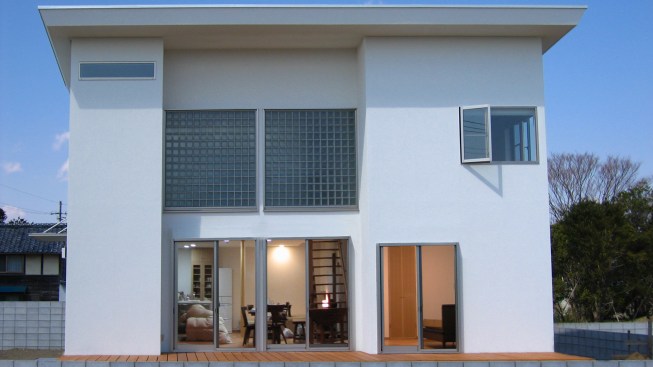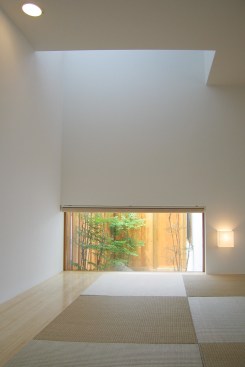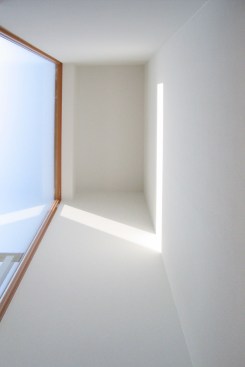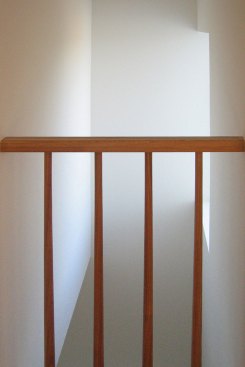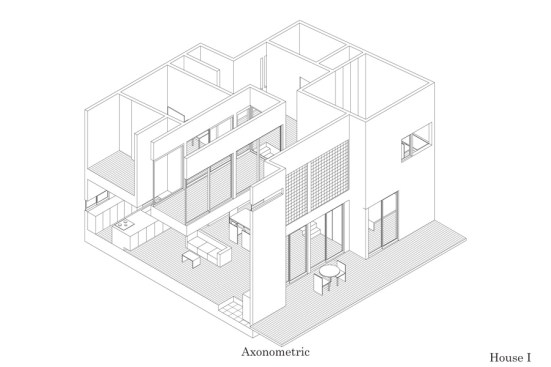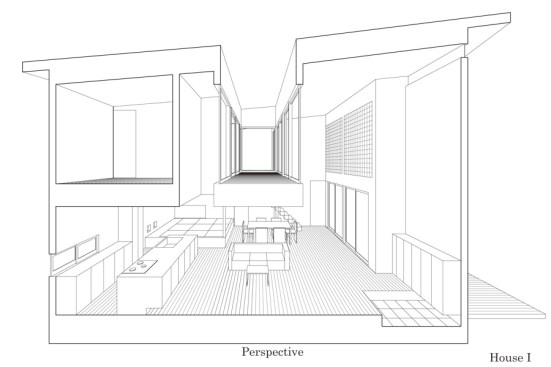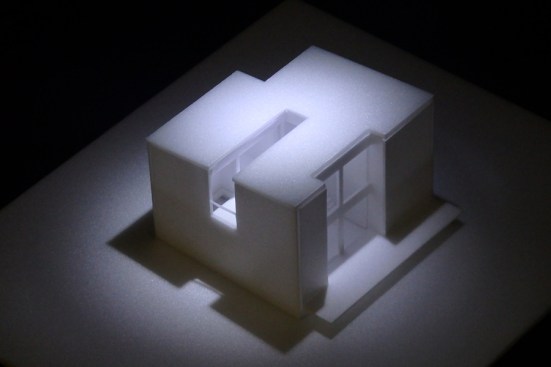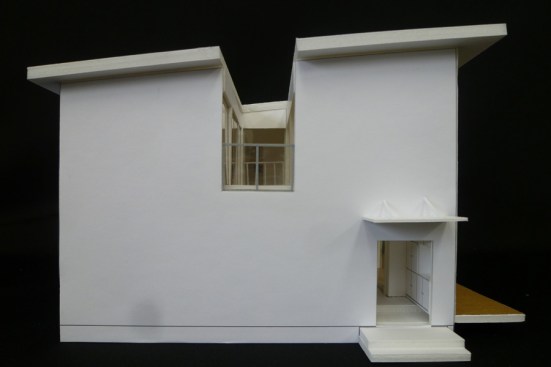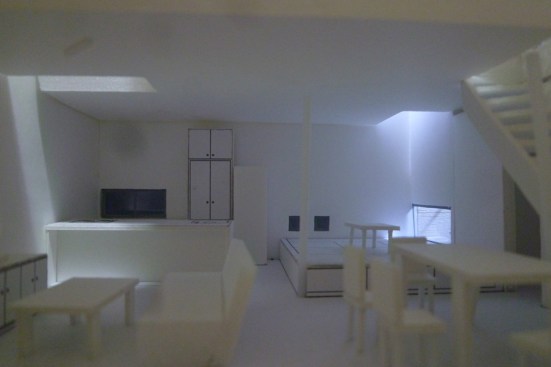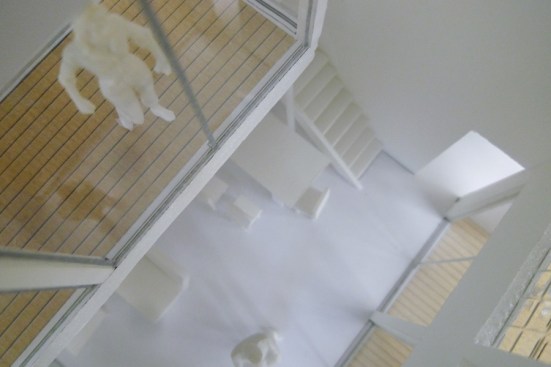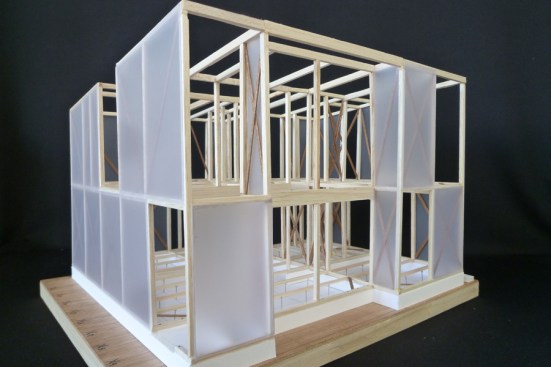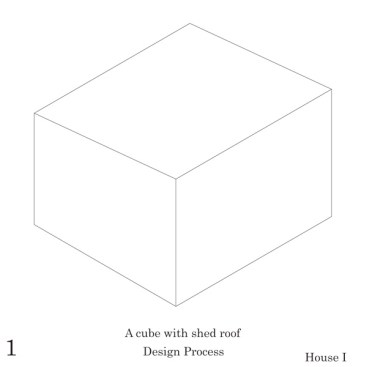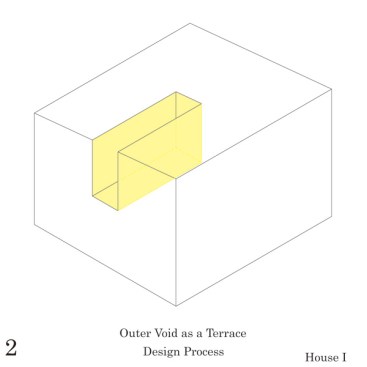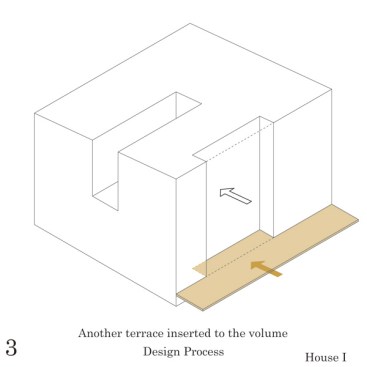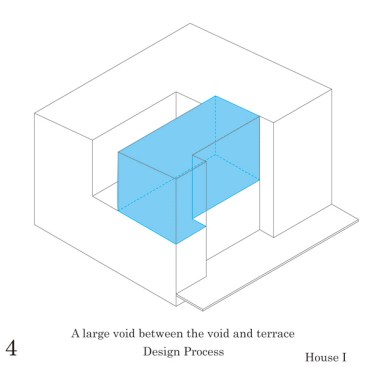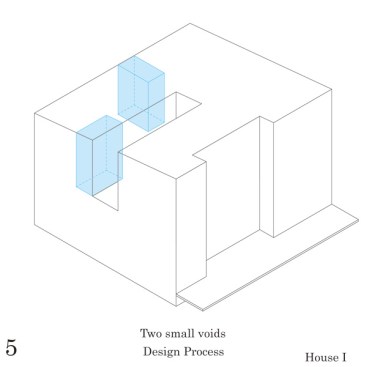Project Description
The design image is that outer space inserts into the architecture, so that light and wind brought from the outer space will extend into the inner space. Inner space and outer space would integrate. The client wants to have a big living room where they have fun with their friends and relatives. Creating living room near the entrance hall that connects inner space with outer space by terrace is our solution. Through three voids in the living room, various lights and shadows will go into the spaces. You would feel the transition of the light and shadow. Tatami room on the corner of the living room faces ‘Tsubo-Niwa'(Japanese spot garden),and up from the level of the other spaces. You would feel the light and wind by being able to see the sky through the terrace(Box of the light)from the living room. The light and air that changes every season would flow into the house.
