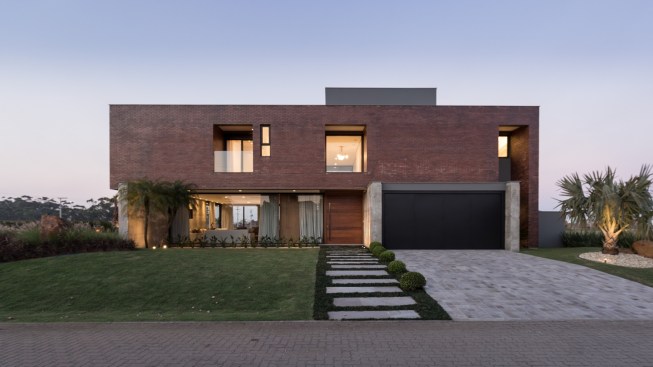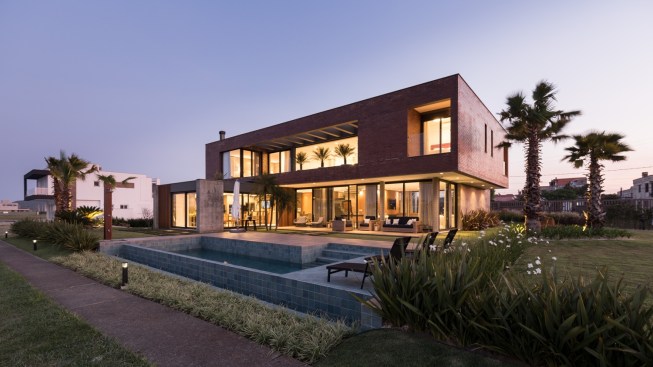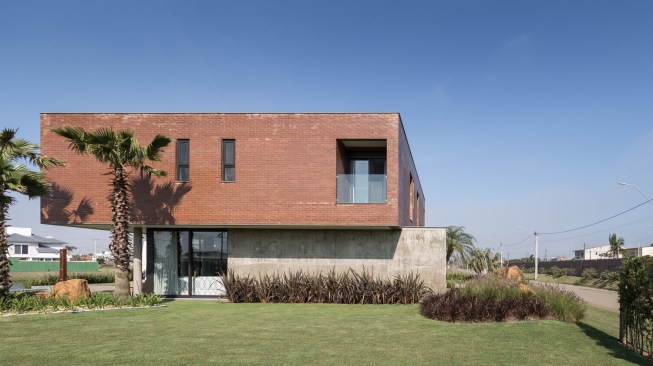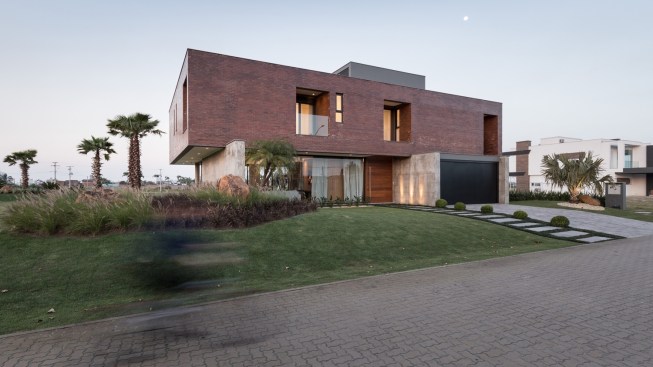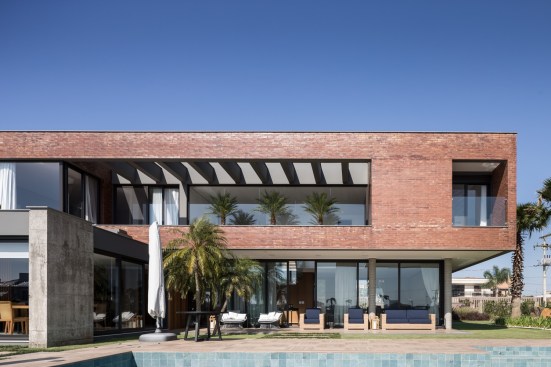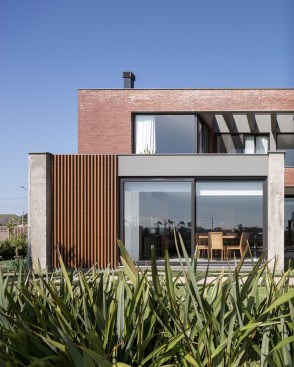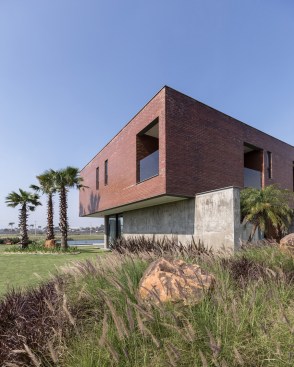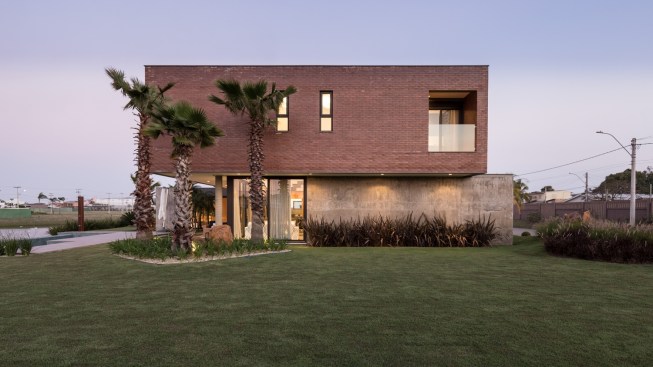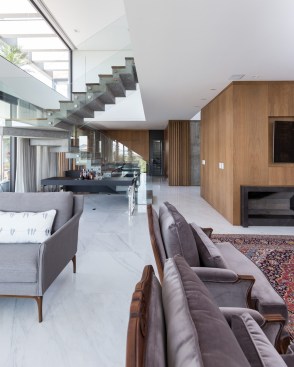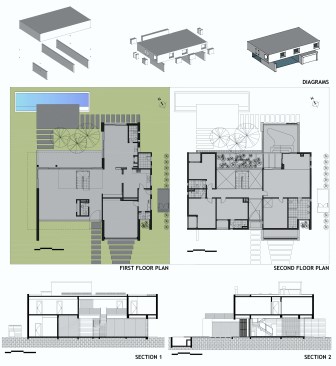Project Description
An architectural object of great sobriety and simplicity was sought that would be balanced and rigorous, where the different materials employed are shown in their essence, without intermediaries. The residence is part of a large rectangular brick prism resting on concrete slabs that organize the spaces. From this prism are subtracted volumes where the openings and the balconies of the second floor occur. The closure of the house downstairs takes place through glass plans, maintaining transparency and the interior / exterior relation, resulting in a fluid, warm and dynamic interior space, flooded with natural light. The ground floor houses the social life of the residence in a wide and integrated space, with a succession of simple and double-legged spatialities. The intimate area is separated and isolated on the upper deck in the solid block of bricks, in contrast to the more fluid social life on the ground floor. The upper floor is distributed in two separate cores, that of the couple and the children, which are connected by a catwalk. In the staircase an emptiness integrates the two floors, generating a wide and illuminated circulation area.
