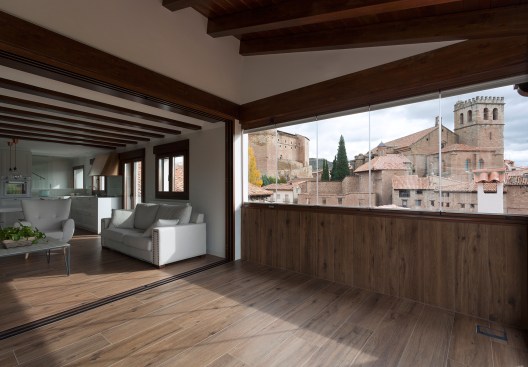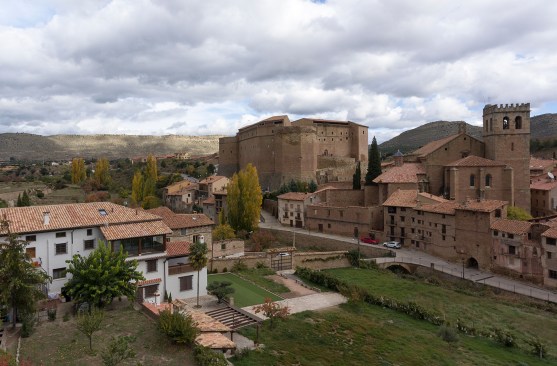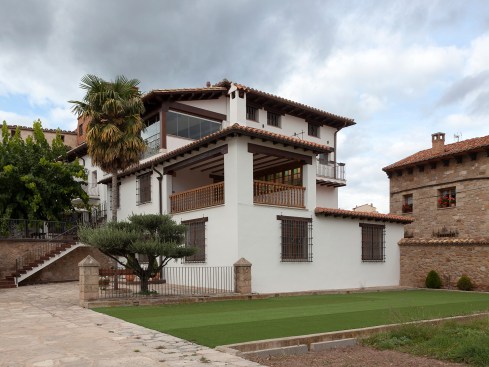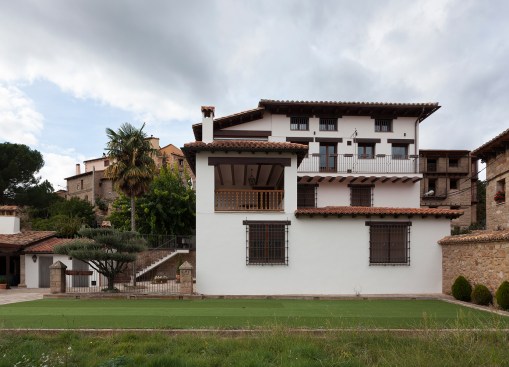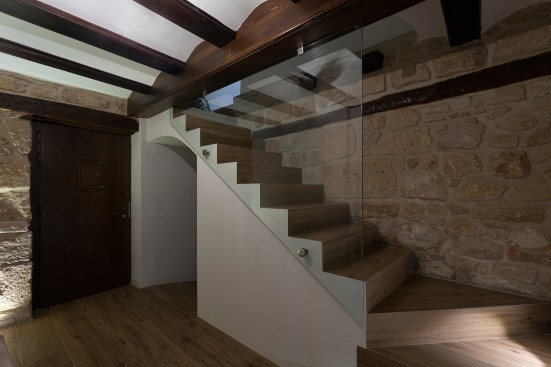Project Description
Located in Mora de Rubielos (Spain), this four-story detached house has a modern rustic style that maintains the spirit of the surroundings, framing unbeatable views of the Castle and the church in one direction, and rising over a large wooded orchard in the other. Both interior and exterior materials are respectful of the protected environment where it is located -woods and natural stones, type of holes …- without neglecting the design and the most absolute comforts, as is the case of the glazed panoramic elevator that Communicate the different heights.
