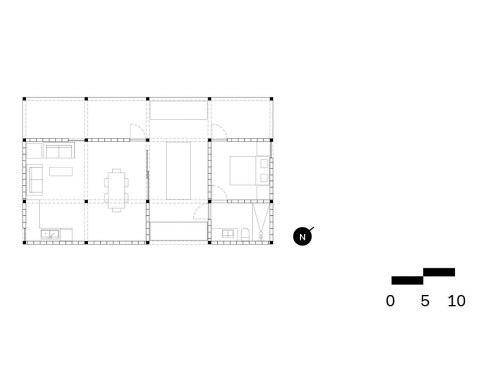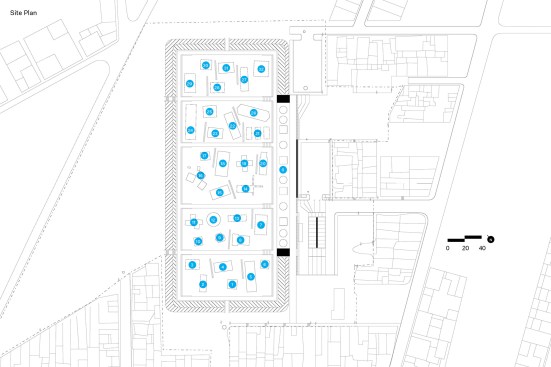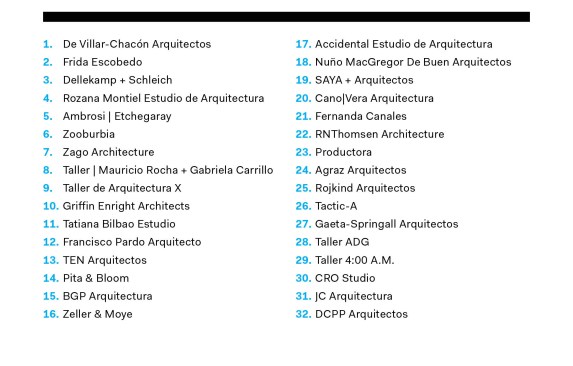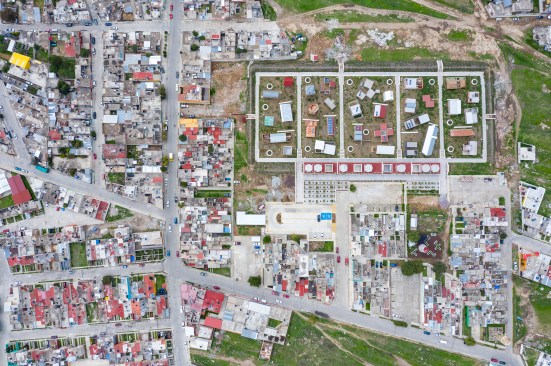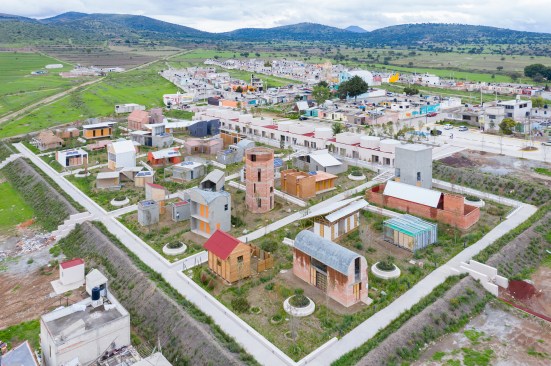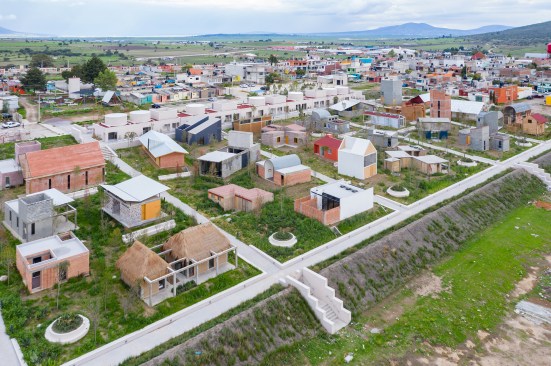Project Description
This project is part of the Apan Housing Laboratory, which is featured in the August 2019 issue of ARCHITECT.
FROM THE ARCHITECTS:
This proposal revolves around a three-by-three meter structural grid that adds versatility to programming and freedom to inhabitant-initated expansion. (Here, the inhabitant chooses program, budget, and built area according to her needs.) Modules are defined, then partition walls and roofs are added, all to suit the inhabitants needs or desires. The proposal is entirely personalized according to taste or context.
Notes: The structural frame is both the primary element and image of this house. All interior planning is done in relation to it, and all growth either extends or infills its gridded logic. Symmetrically ordered but variably enclosed, this frame presents no clear front but instead becomes part of a picturesque landscape.
Project Details:
State: Baja California Sur
Municipality: Mulegé
Climate: Warm dry
Constructed Surface: 50.00 M2
Floor-to-ceiling height: 5.00 M
Roof Type: Hip/Other
Orientation: N
Growth Option(s): Horizontal
Wall Type: Wood Frame; Cast-in place Concrete; CMU Block
Floor Type: Concrete Slab on Grade
Structure: Timber Frame; Reinforced Concrete Frame
Roofing: Wood-framed (Palm Thatch, Sheet Metal)
Details: Herringbone Brick Floor
Finishes: —
Project Credits:
Project: Apan Housing Laboratory
Architects: Taller 4:00 A.M.

