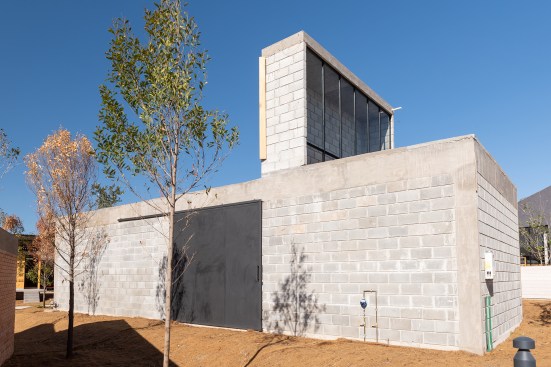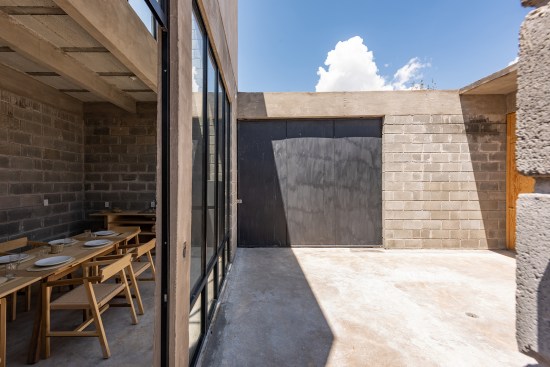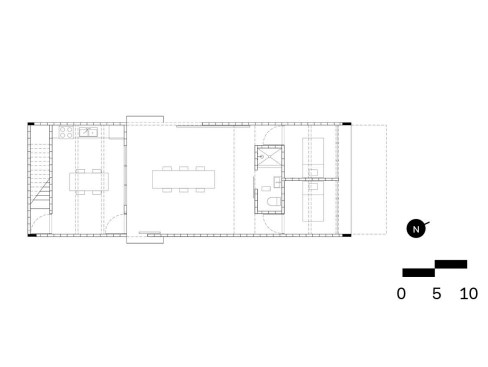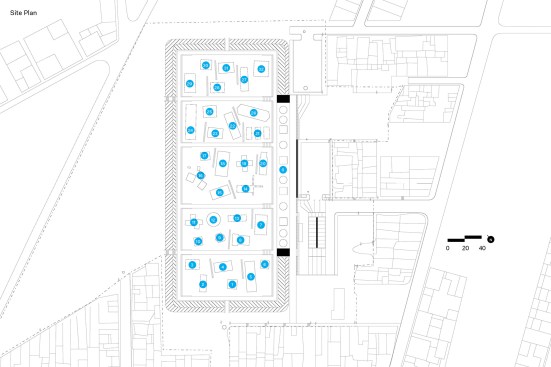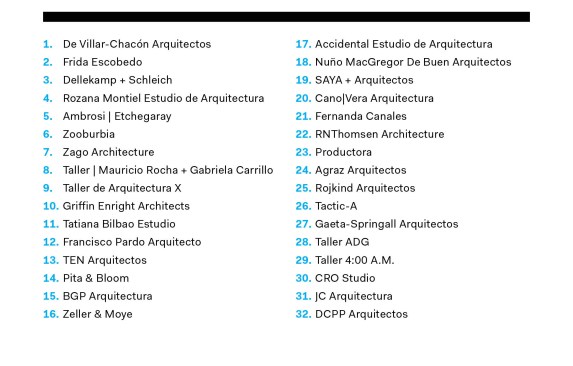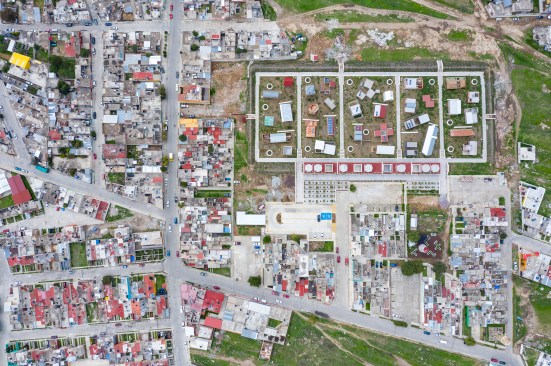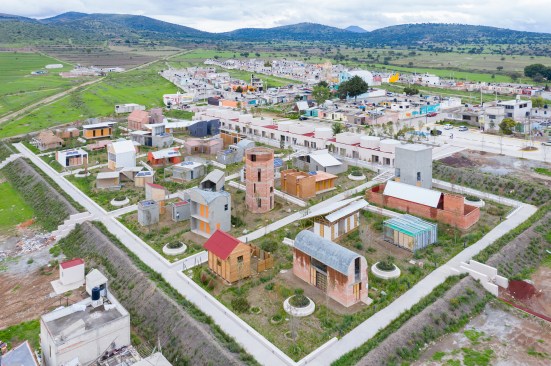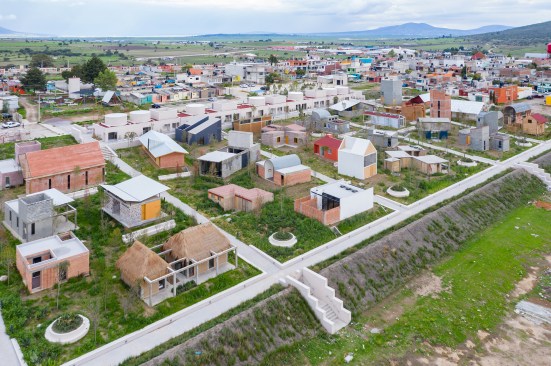Project Description
This project is part of the Apan Housing Laboratory, which is featured in the August 2019 issue of ARCHITECT.
FROM THE ARCHITECTS:
This proposal seeks to maximize interior architectural quality with a minimum of building. It does not emphasize exterior form, but interior effects—well-proportioned and –lit spaces, a variety and flexibility in use, privacy and security, etc. Construction techniques, all straightforward and in local materials, are either familiar or easily conveyed to local craftspeople. Building forms respond to solar orientation to capture reflected light and to produce cool, shaded interiors. Separating private sleeping spaces from a more public living and cooking space, a central courtyard offers an unprogrammed space appropriate for all matter of domestic, commercial, and natural uses.
Notes: Central to this project is its emphatic internal focus. Solid perimeter walls suggest an infill site, and the project’s primary element—a highly visible, nearly monumental two-story light well topping a kitchen and living space—foregrounds the creation of interior effects. All project growth is to occur within the limits of these perimeter walls, either through the reprogramming of interior spaces or the addition of second-story enclosures.
Project Details:
State: Querétaro
Municipality: El Marqués
Climate: Temperate Dry
House Price: 196,306.00
Constructed Surface: 83.77 M2
Floor-to-ceiling height: 3.73 M
Roof Type: Flat
Orientation: E–W
Growth Option(s): Vertical; Interior
Wall Type: CMU
Floor Type: Concrete Slab on Grade
Structure: Concrete Frame and CMU Walls
Roofing: Poured Slab
Details: Poured Stairs
Finishes: —
Project Credits:
Project: Apan Housing Laboratory
Architects: RNThomsen Architecture
