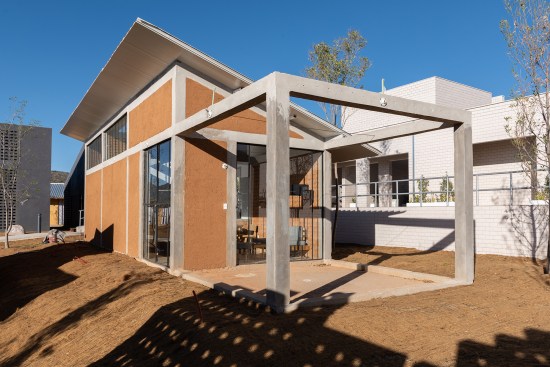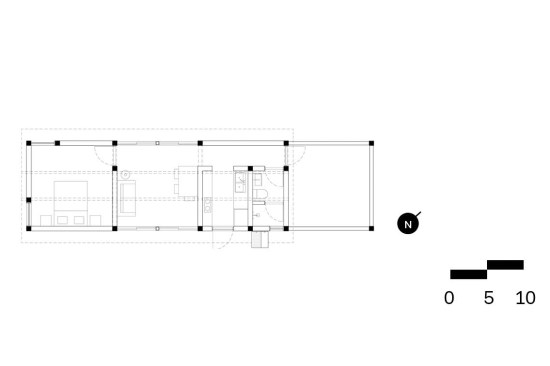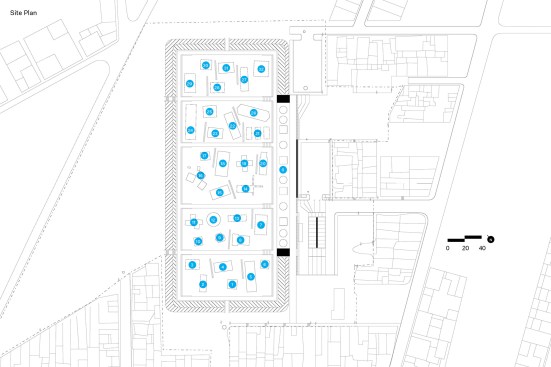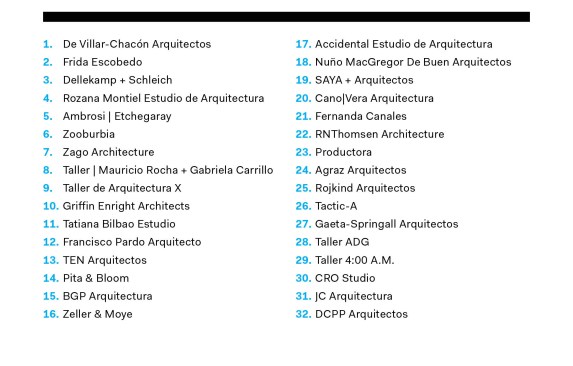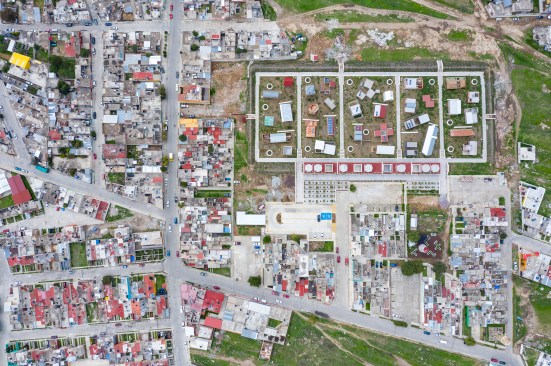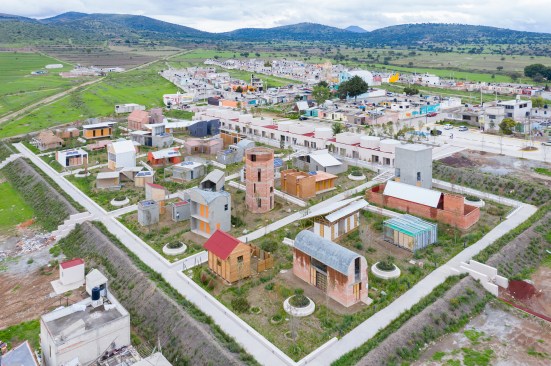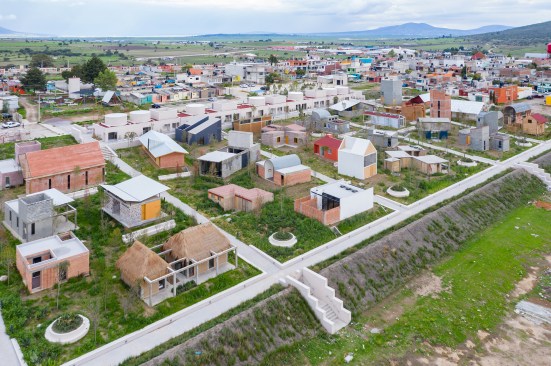Project Description
This project is part of ARCHITECT's feature on the Apan Housing Laboratory.
FROM THE ARCHITECTS:
Beginning as a highly compact house—an initial seed for future growth—this proposal is designed to expand from its portico by way of easily constructible, cheap, and inhabitant-initiated additions. This expansion can occur horizontally, with the extension of the ground floor, or vertically through the construction of a
second. Placed within a larger square plot, new seed buildings by family members desiring their own homes or businesses share common space with this initial dwelling but nonetheless maintain a certain independence. All constructions relate to one another through their porticoes, the same elements informing their growth and defining their relationships to neighborhood and landscape.
Notes: Adopting both a formal and material vernacular—the shed roof and adoblock construction—this project defines its urban stance, sociality, and growth through a large portico, its primary element. Mediating between interior courtyard and exterior context, this semi-enclosed portico defines a more seamless relationship between private and public through a significantly social space. All growth and new construction either extends or is oriented in relation to this same portico space.
Project Details:
State: Hidalgo
Municipality: Tlanalapa
Climate: Semicold Dry
House Price: 203,026.11
Constructed Surface: 44.48 M2
Floor-to-ceiling height: 4.00 M
Roof Type: Shed
Orientation: —
Growth Option(s): Vertical; Horizontal
Wall Type: CMU; Adoblock (Rammed-earth Block with Cement)
Floor Type: Concrete Slab
Structure: Stone Foundation; Concrete Slab; 15 x 15 cm Concrete Columns; Reinforced
Concrete Block, 12 x 20 x 40cm CMU; Reinforced Concrete Beams
Roofing: Clay Tile with Waterproofing
(No Mesh); 5 cm Thermal
Insulation; Asphalt; 3⁄4” Plywood
Details: —
Finishes: —
Project Credits:
Project: Apan Housing Laboratory
Architects: Cano|Vera Arquitectura
