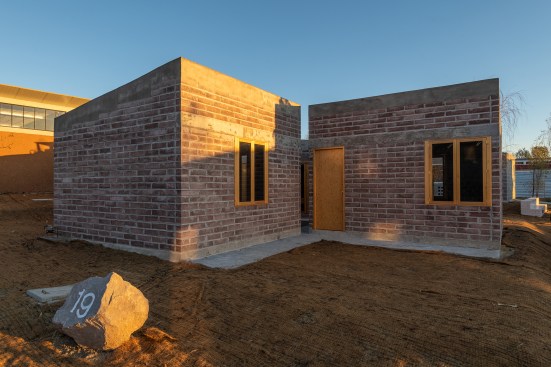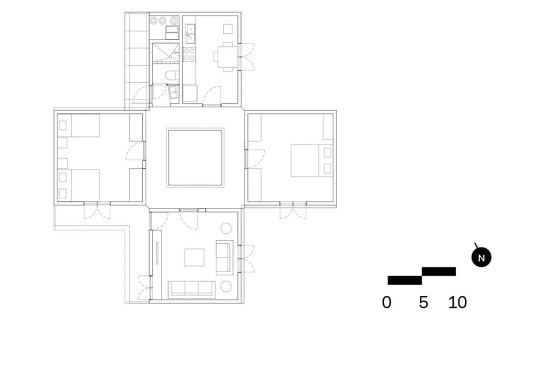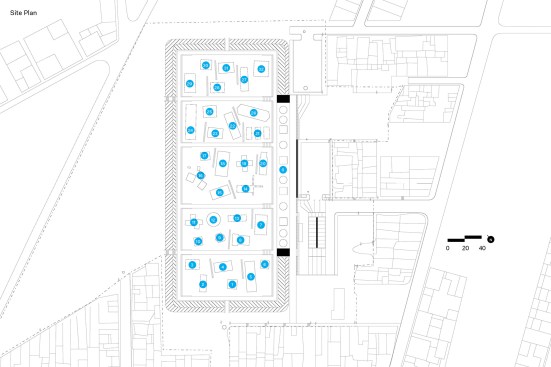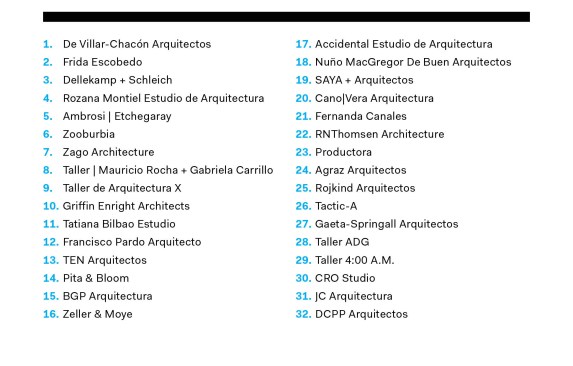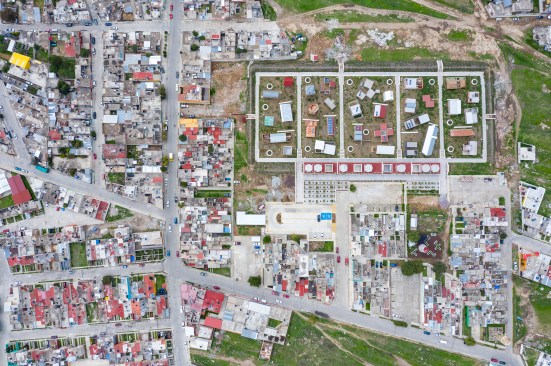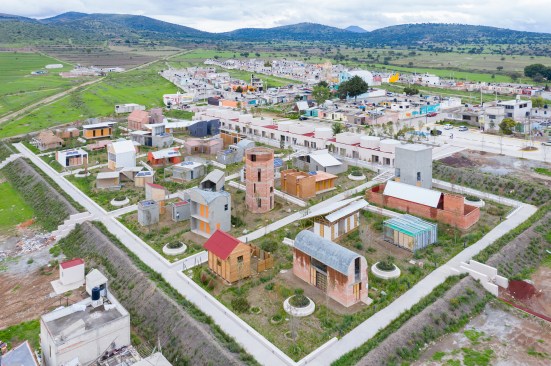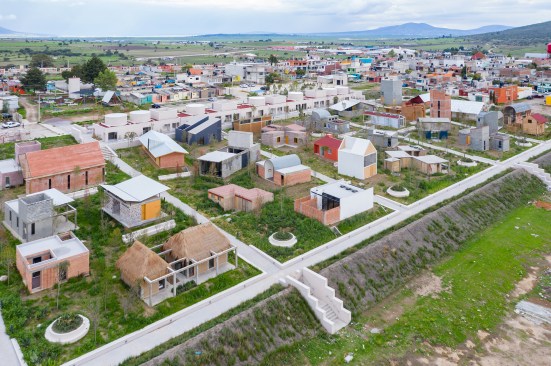Project Description
This project is part of ARCHITECT's feature on the Apan Housing Laboratory.
FROM THE ARCHITECTS:
This housing unit begins with a basic, square module that is both subdivisible and multipliable. The initial building combines four of these small modules around a square, central patio to create a cruciform-plan home. Private connections between unit programming across this patio are matched by infill programming of the unit’s exterior, publicly visible corners; a single unit might use one exterior corner for commerce, another for a residential garden, yet another for a terrace, etc. Later stages of development might see these exterior corners enclosed by modules or see the construction of new, single-module outbuildings.
Notes: Arranged into an almost archetypal plan, this project’s primary element is its shed-roofed volumetric module. Through the varying orientation of their roof slopes, these modules are further enriched or destabilized toward a sense of rotation. Foregrounding a connected sociality, the house is open both at its center(private-interior courtyard) and at its edges (publicly accessible, unprogrammed corners).
Project Details:
State: Estado de México
Municipality: Jocotitlán
Climate: Temperate Dry
House Price: 179,909.65
Constructed Surface: 68.88 M2
Floor-to-ceiling height: 3.26 M
Roof Type: Shed
Orientation: N–S
Growth Option(s): Horizontal
Wall Type: Untreated/Raw Adoblock
Floor Type: Polished, Colored Concrete
with Cold Joints
Structure: Cyclopean Concrete
Foundation
Roofing: Joist and Beam
Details: Wood-frame Windows and
Doors with Mosquito Screens
or Netting; Wooden Portico/
Overhang
Finishes: —
Project Credits:
Project: Apan Housing Laboratory
Architects: SAYA+Arquitectos
