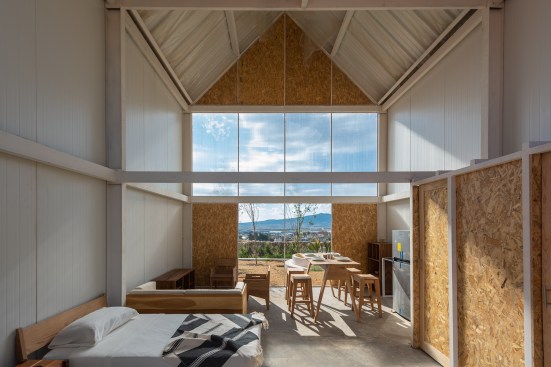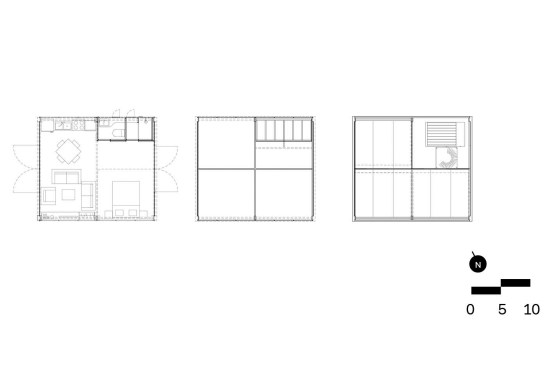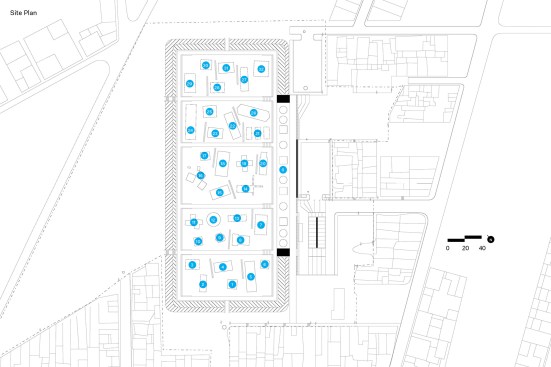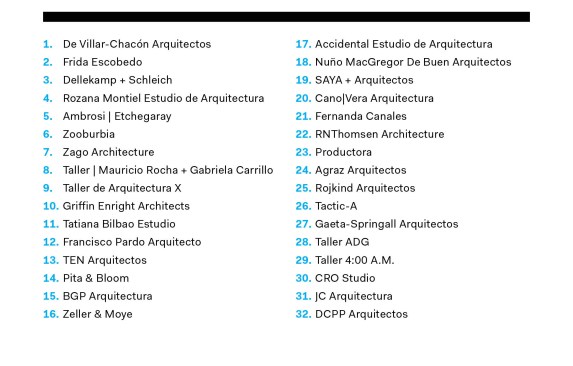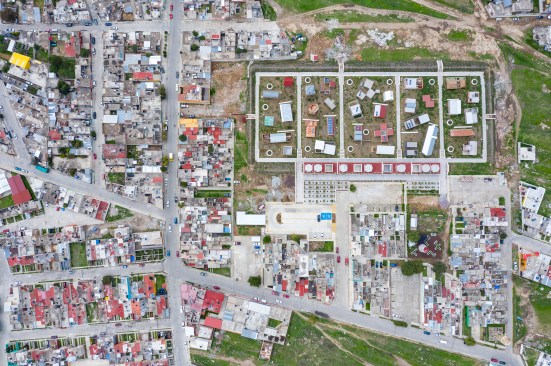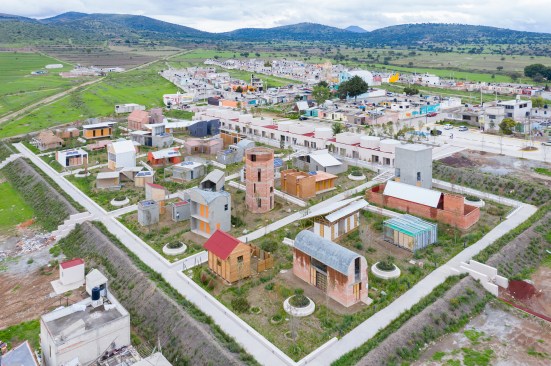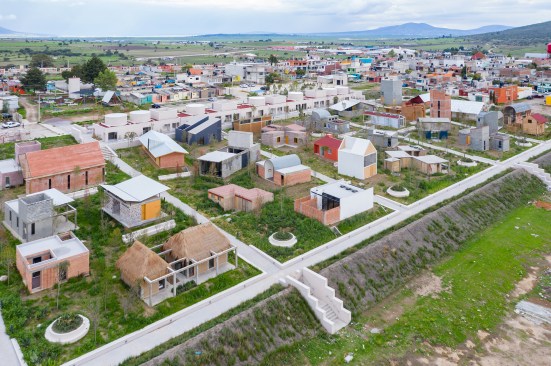Project Description
This project is part of the Apan Housing Laboratory, which is featured in the August 2019 issue of ARCHITECT.
FROM THE ARCHITECTS:
Constructed out of lightweight columns and beams allowing for easy reconfiguration and assembly, the proposed housing unit offers three possible rooflines: barrel vault, gable, and shed. These roofs cover an initial 30-square meter unit valuing flexibility in programming, development, and expansion over gross floor area. Horizontal extension of an initial structural bay expands the overall unit linearly, while vertical build-outs increase interior square footage. Hanging multiple levels from this structural frame, the home shifts ceiling heights based on programming; spaces are separated without the extensive use of walls or doors and become more private with each level. Interior environment and overall livability are ensured through the grouping of hot–and wet-humid spaces (for climate control), interior cultivation (for air quality), translucent polycarbonate paneling (for interior light), and facade openings (for cross-ventilation).
Notes: This project’s primary element is its simple structural frame, borrowed from a greenhouse/agricultural vernacular. Its urban condition suggests an infill site, with a more solid, party-wall condition along its length and a front/back entirely open at the ground. First-floor openings and the removal of interior partitions create both public and private sociality. All unit growth, horizontal or vertical, occurs within the limits of the project’s structural frame (or primary element), underneath its vaulted, gable, or shed roof.
Project Details:
State: Michoacán de Ocampo
Municipality: Zacapu
Climate: Temperate
House Price: 219,379.66
Constructed Surface: 38.00 M2
Floor-to-ceiling height: 2.20 M
Roof Type: Vault; Gable; Shed
Orientation: E–W
Growth Option(s): Vertical; Horizontal
Wall Type: Double-layer Metal Sheeting with Thermal Insulation; OSB; Cellular Polycarb Panels
Floor Type: Concrete Slab Structure: Concrete Foundation and
Slab; Columns and Light Beams
Roofing: Cellular Polycarb Panels Potential Use of Textiles or Vines)
Details: Water Storage Tank in Attic; Provision for Electrical, Sanitation, and Gas; Solar Water Heater
Finishes: Interior/On-slab Cultivation
Project Credits:
Projects: Apan Housing Laboratory
Architects: Accidental Estudio de Arquitectura

