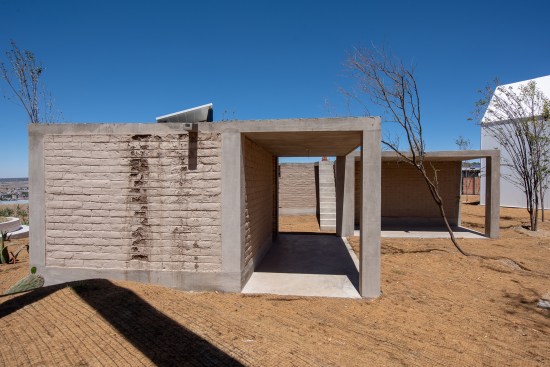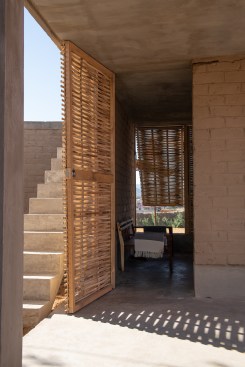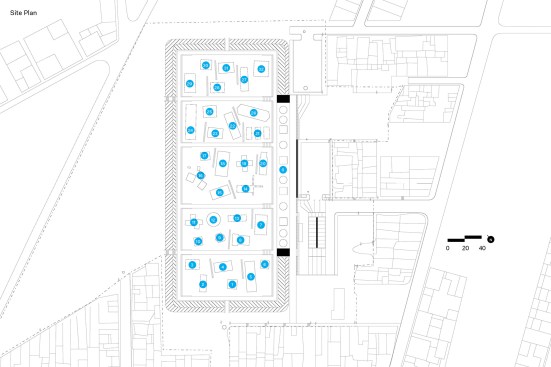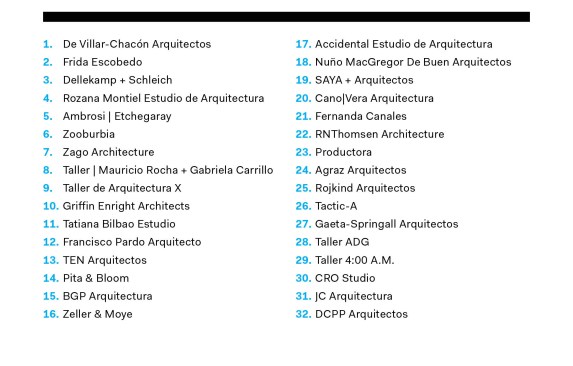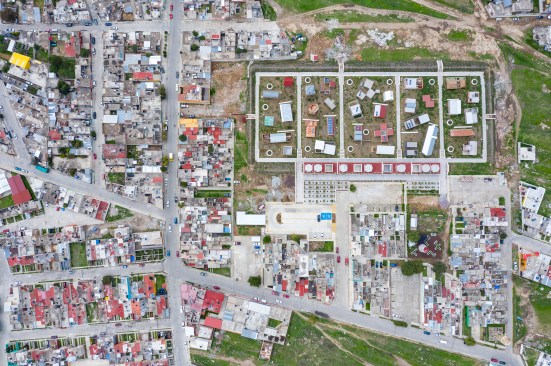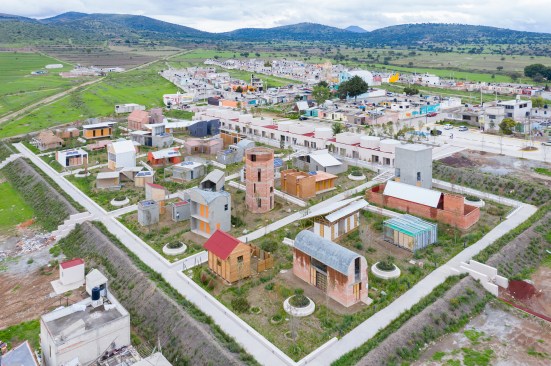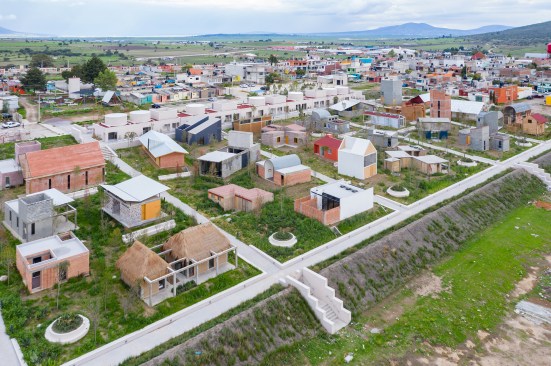Project Description
This project is part of the Apan Housing Laboratory, which is featured in the August 2019 issue of ARCHITECT.
FROM THE ARCHITECTS:
In this proposal all activity takes place somewhere between interior and exterior, everyday life moving freely between enclosed interiors, semi-open roofed areas, covered terraces, and entirely open exterior spaces. With modules touching only at their corners, initial unit plans and subsequent additions may rotate freely to allow multiple configurations, including the possibility for context, resident, and environment-specific orientations. (Unit configuration is determined by ground conditions, orientation, wind, views, specific needs of the inhabitant[s], etc.) A base housing unit consists of three volumes: one for bathing, one for sleep, and one for cooking and dining.
Notes: An informal, aggregatory growth defines all aspects of this project. A logic of edge-to-edge or corner-to-corner intersections allows a freely informed arrangement of individual, nonprogrammed volumes across the landscape. The result of this growth logic is a unit with no clear edges and no clear front or back; contextual orientations and the visible circulation between programs across a freely accessible landscape create a significantly social urban condition. Its primary elements—rectangular, concrete volumes of the simplest and most expedient construction—are purposefully reductive, in deference to growth.
Project Details:
State: Colima
Municipality: Coquimatlán
Climate: Warm semihumid
House Price: 185,450
Constructed Surface: 67.70 M2
Floor-to-ceiling height: 2.3 M
Roof Type: Flat
Orientation: N–S–E–W
Growth Option(s): Vertical; Horizontal; Independent
Wall Type: Adobe
Floor Type: Concrete Slab (Polished)
Structure: Reinforced Concrete Slabs and Columns
Roofing: Concrete Slab
Details: Bamboo Curtains
Finishes: —
Project Credits:
Project: Apan Housing Laboratory
Architects: Zeller & Moye
